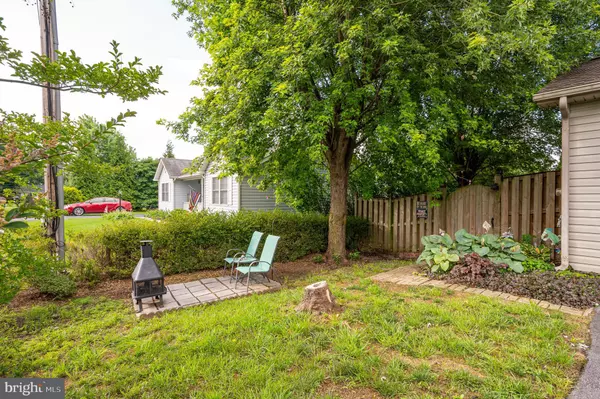$270,000
$274,900
1.8%For more information regarding the value of a property, please contact us for a free consultation.
3 Beds
2 Baths
1,330 SqFt
SOLD DATE : 11/06/2023
Key Details
Sold Price $270,000
Property Type Single Family Home
Sub Type Detached
Listing Status Sold
Purchase Type For Sale
Square Footage 1,330 sqft
Price per Sqft $203
Subdivision Eastside Village
MLS Listing ID WVBE2020430
Sold Date 11/06/23
Style Ranch/Rambler
Bedrooms 3
Full Baths 2
HOA Fees $8/ann
HOA Y/N Y
Abv Grd Liv Area 1,330
Originating Board BRIGHT
Year Built 2000
Annual Tax Amount $1,187
Tax Year 2022
Property Description
This lovely 3 bedroom, 2 bath brick front rancher sits in the much sought after Eastside Village neighborhood. The long driveway leads to a large two car garage. The concrete pathway to the front door is flanked by lovely landscaping. The covered front porch is the perfect spot to enjoy morning coffee or an evening glass of wine. Step inside to the foyer, bright and featuring laminate floors and a guest closet. Beyond this is the Great Room. The hardwood floors and cathedral ceilings make a grand statement. The freestanding propane gas fireplace is highlighted by recessed spotlights. This creates a natural focal point in the space. The Great Room is open to the spacious dining room, with LVP flooring, ceiling fan and chair rail molding. This space opens up to the kitchen. What a great set up for hosting! The kitchen features updated, hardwood cabinets, a double stainless sink and LVP flooring. All appliances are stainless steel. The kitchen is open to your breakfast nook, offering a decorative light fixture and bay window. The adjacent 2 car garage access makes for easy grocery drop off! The hallway features chair and picture frame molding with 3 piece base. Bedroom 1 features carpet and a ceiling fan. Bedroom 2 features carpet and an overhead light. Both have ample closets. The hall bathroom features LVP floors, a pedestal sink, a 5 ft acrylic tub/shower and wainscot detail. The primary bedroom measures 11 x 15 ft, with laminate floors and a ceiling fan. There are 2 closets, one standard 6 ft and one spacious 5 x 5 walk-in. The private ensuite bathroom features laminate floors, a single bowl vanity, and an acrylic tub/shower combo. There is lovely wainscot detail here as well. Outside you’ll find a large, low maintenance deck. There is a beautiful flowerbed with unique water feature. You step down to the brick patio and gravel patio area. Here there is a paver pathway around the corner. The gravel patio includes a firepit to make all the smores you can eat! Beyond that is a large, fully fenced yard, including a large storage shed for yard tools. Seller will pay up to $5000 towards purchasers closing costs and/or pre-paids. This home has so much to offer - call for your showing today!
Location
State WV
County Berkeley
Zoning 101
Rooms
Other Rooms Dining Room, Primary Bedroom, Bedroom 2, Bedroom 3, Kitchen, Foyer, Breakfast Room, Great Room, Bathroom 2, Primary Bathroom
Main Level Bedrooms 3
Interior
Interior Features Breakfast Area, Carpet, Ceiling Fan(s), Chair Railings, Primary Bath(s)
Hot Water Electric
Heating Heat Pump(s)
Cooling Central A/C
Flooring Hardwood, Carpet
Equipment Refrigerator, Stove, Dishwasher, Built-In Microwave
Window Features Bay/Bow,Insulated
Appliance Refrigerator, Stove, Dishwasher, Built-In Microwave
Heat Source Electric
Laundry Main Floor
Exterior
Exterior Feature Porch(es), Deck(s)
Garage Garage - Front Entry
Garage Spaces 2.0
Fence Rear
Waterfront N
Water Access N
Roof Type Shingle
Accessibility None
Porch Porch(es), Deck(s)
Attached Garage 2
Total Parking Spaces 2
Garage Y
Building
Story 1
Foundation Permanent
Sewer Public Sewer
Water Public
Architectural Style Ranch/Rambler
Level or Stories 1
Additional Building Above Grade, Below Grade
Structure Type Cathedral Ceilings,Dry Wall
New Construction N
Schools
School District Berkeley County Schools
Others
Senior Community No
Tax ID 07 6P001800060000
Ownership Fee Simple
SqFt Source Assessor
Security Features Electric Alarm
Acceptable Financing Cash, Conventional, FHA, USDA, VA
Listing Terms Cash, Conventional, FHA, USDA, VA
Financing Cash,Conventional,FHA,USDA,VA
Special Listing Condition Standard
Read Less Info
Want to know what your home might be worth? Contact us for a FREE valuation!

Our team is ready to help you sell your home for the highest possible price ASAP

Bought with Matthew P Ridgeway • RE/MAX Real Estate Group

Find out why customers are choosing LPT Realty to meet their real estate needs






