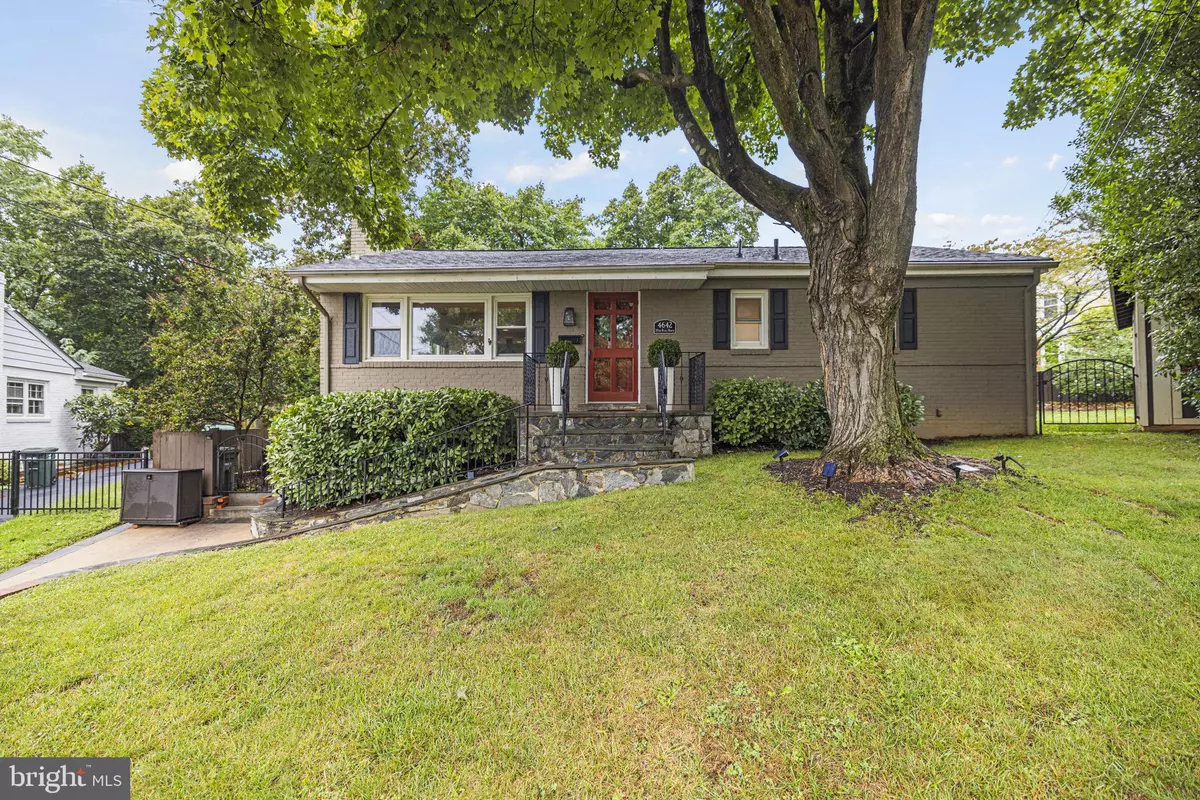$1,100,000
$1,099,900
For more information regarding the value of a property, please contact us for a free consultation.
3 Beds
2 Baths
2,072 SqFt
SOLD DATE : 11/01/2023
Key Details
Sold Price $1,100,000
Property Type Single Family Home
Sub Type Detached
Listing Status Sold
Purchase Type For Sale
Square Footage 2,072 sqft
Price per Sqft $530
Subdivision Wundoria
MLS Listing ID VAAR2036460
Sold Date 11/01/23
Style Ranch/Rambler
Bedrooms 3
Full Baths 2
HOA Y/N N
Abv Grd Liv Area 1,120
Originating Board BRIGHT
Year Built 1951
Annual Tax Amount $9,617
Tax Year 2023
Lot Size 8,403 Sqft
Acres 0.19
Property Description
Nestled atop a peaceful cul-de-sac and framed by a beautiful shady tree showcasing stunning fall hues, discover this 3BED/2BATH home that effortlessly marries character with contemporary updates. Every corner boasts thoughtful designs—from Elfa-organized closets to strategic built-ins.
The backyard is an entertainer’s delight with its fenced privacy, flagstone patio, and two storage sheds—one powered, ideal for a workshop or hobby space. A harmonious open floor plan encompasses the living, dining, and a spacious eat-in kitchen. Sunlit rooms accentuate the home's welcoming aura.
Situated in a spirited community, engage in neighborhood Easter egg hunts, jubilant Halloween parades, or savor the amenities at Lee Heights Shops. Commuters will appreciate the swift routes to DC, Ballston, and Clarendon, with Glebe Elementary School a short distance away.
Noteworthy improvements include:
Exterior: Fresh paint (2017), new front and rear door light fixtures (2018), front railing addition (2023), fence enhancements (2018, 2022), and much more.
Interior: Recent repaint for most rooms (2017-2020), a full HVAC overhaul (2016), smart thermostat (2018), upgraded kitchen appliances including a gas range (2019), and renovated basement features including new flooring, new washer/dryer, and a barn door (2018-2020). Every detail, down to the added banister for the basement and smart lock integration (2023), has been meticulously chosen.
Experience an enticing blend of community, convenience, and crafted living. Don't let this Arlington marvel slip away!
Location
State VA
County Arlington
Zoning R-6
Rooms
Basement Interior Access, Walkout Level
Main Level Bedrooms 3
Interior
Hot Water Natural Gas
Heating Forced Air
Cooling Central A/C
Fireplaces Number 1
Fireplace Y
Heat Source Natural Gas
Exterior
Garage Spaces 1.0
Waterfront N
Water Access N
Accessibility None
Total Parking Spaces 1
Garage N
Building
Story 2
Foundation Other
Sewer Public Sewer
Water Public
Architectural Style Ranch/Rambler
Level or Stories 2
Additional Building Above Grade, Below Grade
New Construction N
Schools
School District Arlington County Public Schools
Others
Senior Community No
Tax ID 07-008-016
Ownership Fee Simple
SqFt Source Assessor
Special Listing Condition Standard
Read Less Info
Want to know what your home might be worth? Contact us for a FREE valuation!

Our team is ready to help you sell your home for the highest possible price ASAP

Bought with Peter M Paglio Jr. • RLAH @properties

Find out why customers are choosing LPT Realty to meet their real estate needs






