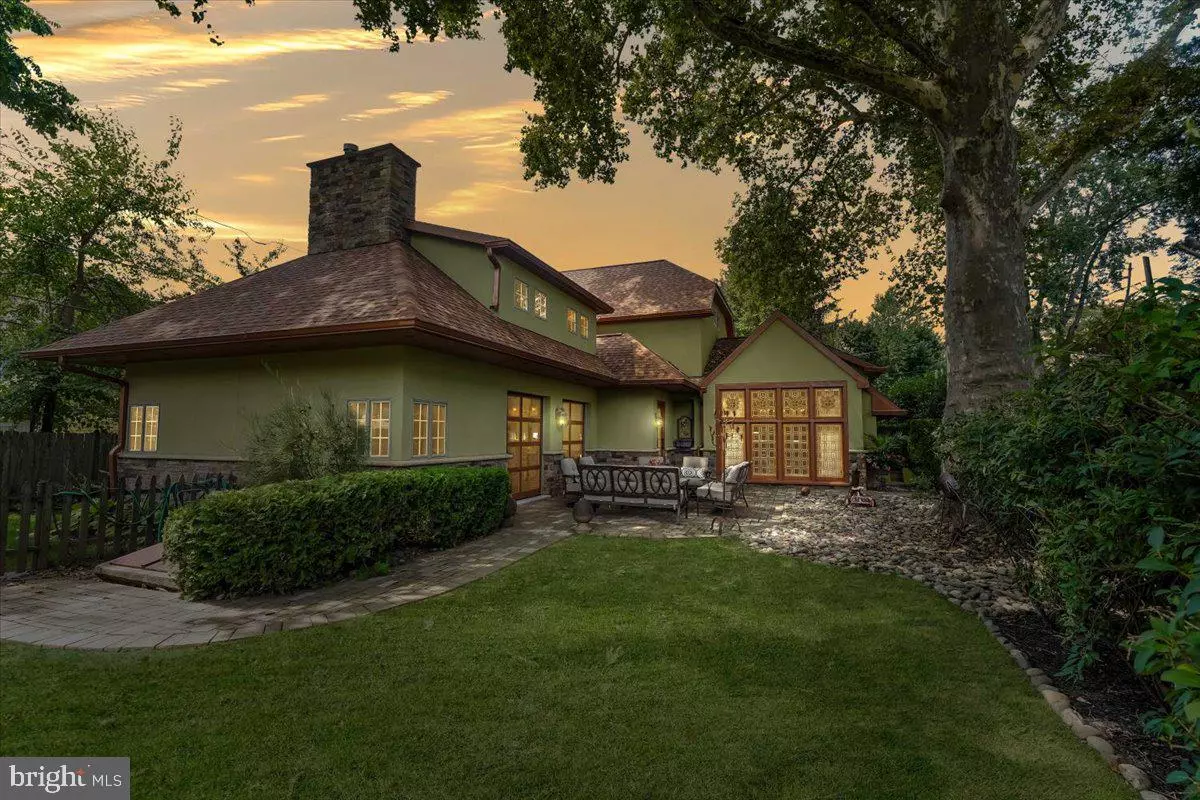$675,000
$675,000
For more information regarding the value of a property, please contact us for a free consultation.
3 Beds
4 Baths
3,124 SqFt
SOLD DATE : 10/27/2023
Key Details
Sold Price $675,000
Property Type Single Family Home
Sub Type Detached
Listing Status Sold
Purchase Type For Sale
Square Footage 3,124 sqft
Price per Sqft $216
Subdivision Aronimink
MLS Listing ID PADE2054140
Sold Date 10/27/23
Style Contemporary
Bedrooms 3
Full Baths 2
Half Baths 2
HOA Y/N N
Abv Grd Liv Area 3,124
Originating Board BRIGHT
Year Built 2013
Annual Tax Amount $12,066
Tax Year 2023
Lot Size 0.360 Acres
Acres 0.36
Lot Dimensions 188.00 x 205.00
Property Description
Discover a one-of-a-kind gem at 1004 Childs Ave, Drexel Hill, PA! This custom home offers a blend of Arts and Crafts charm with a modern feel, providing the perfect setting for both entertaining and daily living. Completely rebuilt from the ground up in 2012/2013, this home incorporates unique construction methods and rustic details.
As you approach the home down the 100 ft. driveway or the circular flagstone walkway, you'll be captivated by the picturesque setting among towering cedar trees, manicured lawns, and a majestic sycamore tree. The main outdoor entertaining area features stunning design elements, including a modernized 100-year-old 9ft tall x 14ft wide leaded glass window by renowned architect Horace Trumbauer, roll-up glass doors with retractable screens, and a floor-to-ceiling stone fireplace.
Step inside the heart of the home, where an open dining area, family room with a fireplace, and a chef's kitchen designed by a prominent restaurant kitchen designer create an ideal space for gatherings. The kitchen showcases commercial-quality cabinets and countertops, a Viking range, and a custom island with an English farmhouse sink.
The master suite offers a sanctuary-like feel, complete with a historic leaded window, a stone and wood fireplace, French doors leading to a private patio, and an exquisite master bathroom with a glass and onyx shower. Additional bedrooms on the second-floor feature vaulted ceilings and access to walk-in closets.
The lower level boasts a finished area for entertainment, a gym area, laundry room, and plenty of storage space. With the thoughtful design, energy-efficient systems, and captivating details throughout, 1004 Childs Ave is a truly exceptional home ready to welcome you into a life of comfort and elegance.
Location
State PA
County Delaware
Area Upper Darby Twp (10416)
Zoning RESIDENTIAL
Rooms
Basement Poured Concrete, Full, Fully Finished, Outside Entrance, Walkout Stairs, Workshop
Main Level Bedrooms 1
Interior
Interior Features Entry Level Bedroom, Floor Plan - Open, Kitchen - Gourmet, Recessed Lighting, Stain/Lead Glass, Upgraded Countertops, Walk-in Closet(s), Wood Floors
Hot Water Natural Gas
Heating Hot Water
Cooling Central A/C
Fireplaces Number 1
Fireplaces Type Double Sided, Gas/Propane, Mantel(s), Stone
Equipment Commercial Range, Cooktop, Dishwasher, Exhaust Fan, Oven/Range - Gas, Six Burner Stove, Stainless Steel Appliances, Refrigerator, Water Heater - Tankless
Fireplace Y
Appliance Commercial Range, Cooktop, Dishwasher, Exhaust Fan, Oven/Range - Gas, Six Burner Stove, Stainless Steel Appliances, Refrigerator, Water Heater - Tankless
Heat Source Natural Gas
Laundry Basement
Exterior
Garage Spaces 2.0
Water Access N
Accessibility None
Total Parking Spaces 2
Garage N
Building
Story 2
Foundation Concrete Perimeter
Sewer Public Sewer
Water Public
Architectural Style Contemporary
Level or Stories 2
Additional Building Above Grade, Below Grade
New Construction N
Schools
School District Upper Darby
Others
Senior Community No
Tax ID 16-10-00258-00
Ownership Fee Simple
SqFt Source Assessor
Special Listing Condition Standard
Read Less Info
Want to know what your home might be worth? Contact us for a FREE valuation!

Our team is ready to help you sell your home for the highest possible price ASAP

Bought with Christopher E Wyche • HomeSmart Realty Advisors

Find out why customers are choosing LPT Realty to meet their real estate needs






