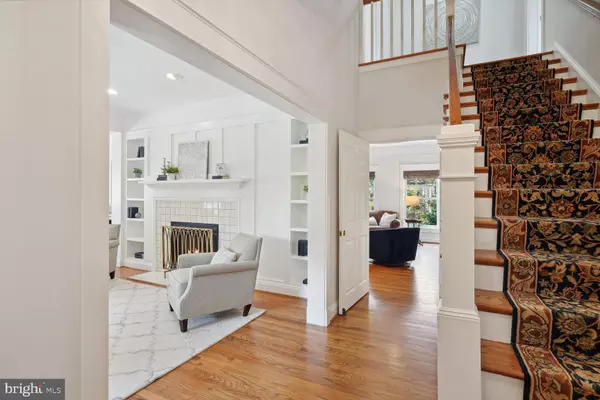$1,700,000
$1,685,000
0.9%For more information regarding the value of a property, please contact us for a free consultation.
5 Beds
5 Baths
3,773 SqFt
SOLD DATE : 10/10/2023
Key Details
Sold Price $1,700,000
Property Type Single Family Home
Sub Type Detached
Listing Status Sold
Purchase Type For Sale
Square Footage 3,773 sqft
Price per Sqft $450
Subdivision Cherrydale
MLS Listing ID VAAR2035454
Sold Date 10/10/23
Style Craftsman
Bedrooms 5
Full Baths 4
Half Baths 1
HOA Y/N N
Abv Grd Liv Area 2,712
Originating Board BRIGHT
Year Built 2005
Annual Tax Amount $15,019
Tax Year 2022
Lot Size 6,066 Sqft
Acres 0.14
Property Description
Welcome to 1818 North Randolph Street. This deceptively large, custom arts & crafts style home was built by the renowned local firm, Morris-Day, and is located in the heart of North Arlington's sought after Cherrydale neighborhood. The home exudes warmth and charm beginning with its large, picturesque front porch. Step inside to discover the timeless design and thoughtful details that make this home truly exceptional. The interior of the home has been freshly painted and carpeted.
Enjoy the luxury of two fireplaces and built-in bookcases, creating cozy gathering spots in both the living room and recreation room. The recreation room opens onto a beautiful flagstone patio, allowing you to expand your entertaining outdoors into the private, thoughtfully landscaped, backyard. A Sport Court with lights offers even more fun possibilities for entertaining or can be easily converted to additional patio space. The well-appointed kitchen features high-end, stainless steel appliances that cater to your culinary needs along with a breakfast area. From casual meals to extravagant dinner parties, this kitchen is a chef's dream. The large mudroom opens into a one car attached garage and provides a practical transition space allowing you to keeping your home organized and tidy.
The upstairs of this charming home boasts four additional generous bedrooms and three full baths, including a large primary bedroom suite with walk-in closet. A full, floored, accessible attic runs the length of the house.
Venture downstairs to discover a large recreation room, perfect for movie nights or entertaining friends. The basement offers even more possibilities with tons of built-in bookcases, an additional bedroom for guests, a full bath, flexible gym/office space that adapts to your lifestyle needs along with laundry and storage rooms. Additional storage in the attic.
Great space and comfort and all under a mile to Virginia Square and Ballston Quarter, metro and blocks to Lee Heights shopping center and restaurants. With easy access to Ballston, 66, GW Parkway, airports and DC, this home is perfectly situated for both picturesque neighborhood living while being super close to shops, restaurants and transportation.
Glebe, Hamm, and Washington-Liberty school pyramid.
Location
State VA
County Arlington
Zoning R-6
Rooms
Other Rooms Living Room, Dining Room, Primary Bedroom, Bedroom 2, Bedroom 3, Bedroom 4, Bedroom 5, Kitchen, Great Room, Laundry, Mud Room, Office, Recreation Room, Workshop, Bathroom 2, Bathroom 3, Primary Bathroom, Full Bath, Half Bath
Basement Fully Finished
Interior
Hot Water Natural Gas
Heating Forced Air
Cooling Central A/C
Fireplaces Number 2
Fireplace Y
Heat Source Electric, Natural Gas
Exterior
Exterior Feature Patio(s), Porch(es)
Garage Additional Storage Area
Garage Spaces 2.0
Fence Wood, Fully
Waterfront N
Water Access N
Accessibility None
Porch Patio(s), Porch(es)
Attached Garage 1
Total Parking Spaces 2
Garage Y
Building
Story 3
Foundation Concrete Perimeter
Sewer Public Sewer
Water Public
Architectural Style Craftsman
Level or Stories 3
Additional Building Above Grade, Below Grade
New Construction N
Schools
Elementary Schools Glebe
Middle Schools Dorothy Hamm
High Schools Washington-Liberty
School District Arlington County Public Schools
Others
Senior Community No
Tax ID 06-013-055
Ownership Fee Simple
SqFt Source Assessor
Special Listing Condition Standard
Read Less Info
Want to know what your home might be worth? Contact us for a FREE valuation!

Our team is ready to help you sell your home for the highest possible price ASAP

Bought with David Cabo • Keller Williams Realty

Find out why customers are choosing LPT Realty to meet their real estate needs






