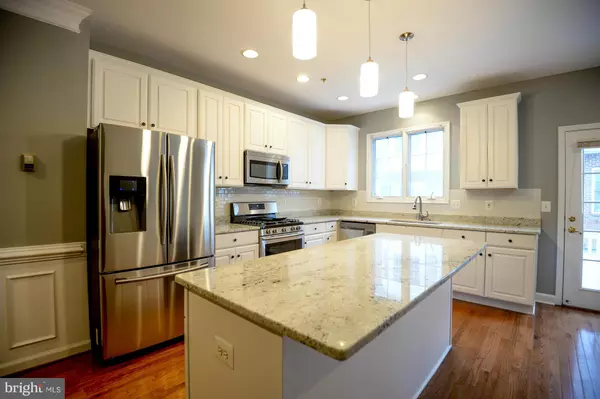$728,000
$738,000
1.4%For more information regarding the value of a property, please contact us for a free consultation.
3 Beds
4 Baths
2,171 SqFt
SOLD DATE : 06/30/2017
Key Details
Sold Price $728,000
Property Type Townhouse
Sub Type Row/Townhouse
Listing Status Sold
Purchase Type For Sale
Square Footage 2,171 sqft
Price per Sqft $335
Subdivision Tysons Village
MLS Listing ID 1002106761
Sold Date 06/30/17
Style Contemporary
Bedrooms 3
Full Baths 3
Half Baths 1
HOA Fees $191/mo
HOA Y/N Y
Abv Grd Liv Area 1,920
Originating Board MRIS
Year Built 2000
Annual Tax Amount $8,167
Tax Year 2016
Lot Size 1,010 Sqft
Acres 0.02
Property Description
Open Concept through a Living room, Kitchen, Family room, the Newer design just like new home. 2 car garage townhouse, two blocks from Walmart grocery, restaurants, and 24-hour fitness. Gated Community
Location
State VA
County Fairfax
Zoning 312
Rooms
Basement Rear Entrance, Fully Finished
Interior
Interior Features Kitchen - Island, Floor Plan - Open
Hot Water Natural Gas
Heating Central
Cooling Central A/C
Fireplaces Number 1
Fireplace Y
Heat Source Natural Gas
Exterior
Garage Spaces 2.0
Amenities Available Club House, Exercise Room, Pool - Outdoor, Gated Community, Jog/Walk Path
Waterfront N
Water Access N
Accessibility None
Attached Garage 2
Total Parking Spaces 2
Garage Y
Private Pool Y
Building
Story 3+
Sewer Public Sewer
Water Public
Architectural Style Contemporary
Level or Stories 3+
Additional Building Above Grade, Below Grade
New Construction N
Schools
Elementary Schools Westbriar
Middle Schools Kilmer
High Schools Marshall
School District Fairfax County Public Schools
Others
HOA Fee Include Lawn Maintenance,Snow Removal,Trash
Senior Community No
Tax ID 28-2-13- -84
Ownership Fee Simple
Special Listing Condition Standard
Read Less Info
Want to know what your home might be worth? Contact us for a FREE valuation!

Our team is ready to help you sell your home for the highest possible price ASAP

Bought with George Saab • Saab Realtors Corp

Find out why customers are choosing LPT Realty to meet their real estate needs






