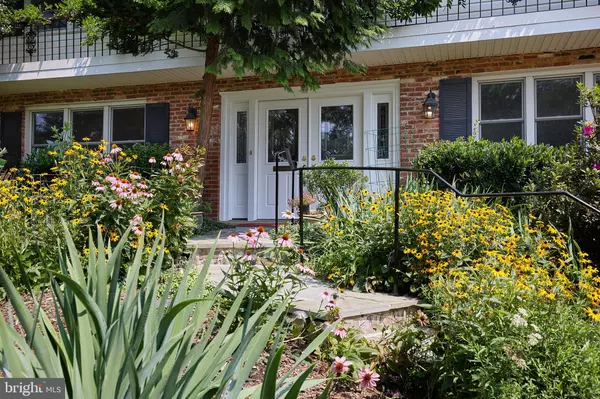$1,400,000
$1,499,000
6.6%For more information regarding the value of a property, please contact us for a free consultation.
4 Beds
3 Baths
3,725 SqFt
SOLD DATE : 09/27/2023
Key Details
Sold Price $1,400,000
Property Type Single Family Home
Sub Type Detached
Listing Status Sold
Purchase Type For Sale
Square Footage 3,725 sqft
Price per Sqft $375
Subdivision Rivercrest
MLS Listing ID VAAR2032258
Sold Date 09/27/23
Style Other,Traditional
Bedrooms 4
Full Baths 3
HOA Y/N N
Abv Grd Liv Area 2,720
Originating Board BRIGHT
Year Built 1962
Annual Tax Amount $14,414
Tax Year 2022
Lot Size 0.471 Acres
Acres 0.47
Property Description
LOCATION AND VALUE! Motivated Sellers!
Expanded, updated and lovingly maintained home in desirable River Crest. The 20,500 Square Foot Lot is an oasis of mature plantings, flowering trees and plants that is truly a must see. This majestic home sits on a "Crest" on 38th Street overlooking the neighborhood and surrounding area.
An extensive addition was added in 2001 creating a grand Primary Suite and Spa Bath, as well as an expanded gourmet kitchen with table space and walls of windows overlooking the deck, patio, water feature and plantings. Both a family room and sun room were also part of this expansion.
Freshly painted and refinished floors throughout. Some of the more recent upgrades include - 2015 main level bath renovation to include a main floor washer and dryer - 2018 2 stage furnace and water heater - 2022 humidifier.
Home Energy Medics audited and completely updated entire home to include ducts, insulation, crawl spaces creating a truly energy efficient home. In addition, a germicidal air purifier was added.
Bonus room on lower level has been used by the owners as a 5th bedroom.
Steps to Potomac River Trail, Gulf Branch Nature Center and more trails, parks, bike trails as well as Potomac Overlook.
One light to DC and easy access to Clarendon, Tysons all of the DC Metro area.
DONALDSON RUN MEMBERSHIP is transferable with the house.
Location
State VA
County Arlington
Zoning R-20
Rooms
Basement Connecting Stairway, Daylight, Full, Front Entrance, Fully Finished
Main Level Bedrooms 3
Interior
Hot Water Natural Gas
Heating Forced Air
Cooling Central A/C
Flooring Hardwood, Laminate Plank, Stone, Ceramic Tile, Carpet
Fireplaces Number 2
Fireplace Y
Heat Source Natural Gas
Laundry Main Floor, Lower Floor
Exterior
Garage Garage - Front Entry
Garage Spaces 2.0
Waterfront N
Water Access N
Accessibility None
Attached Garage 2
Total Parking Spaces 2
Garage Y
Building
Lot Description Backs to Trees
Story 2
Foundation Block
Sewer Public Sewer
Water Public
Architectural Style Other, Traditional
Level or Stories 2
Additional Building Above Grade, Below Grade
New Construction N
Schools
Elementary Schools Jamestown
Middle Schools Williamsburg
High Schools Yorktown
School District Arlington County Public Schools
Others
Senior Community No
Tax ID 04-037-019
Ownership Fee Simple
SqFt Source Assessor
Horse Property N
Special Listing Condition Standard
Read Less Info
Want to know what your home might be worth? Contact us for a FREE valuation!

Our team is ready to help you sell your home for the highest possible price ASAP

Bought with Hazel J Pagan-Bullock • Long & Foster Real Estate, Inc.

Find out why customers are choosing LPT Realty to meet their real estate needs






