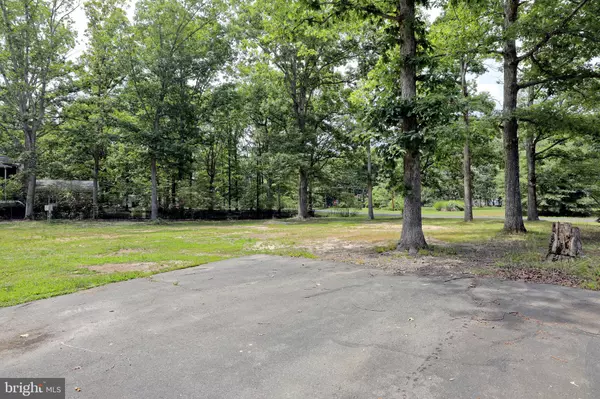$422,000
$399,999
5.5%For more information regarding the value of a property, please contact us for a free consultation.
5 Beds
3 Baths
2,300 SqFt
SOLD DATE : 09/20/2023
Key Details
Sold Price $422,000
Property Type Single Family Home
Sub Type Detached
Listing Status Sold
Purchase Type For Sale
Square Footage 2,300 sqft
Price per Sqft $183
Subdivision Brookwood Estates
MLS Listing ID MDCH2023990
Sold Date 09/20/23
Style Raised Ranch/Rambler
Bedrooms 5
Full Baths 2
Half Baths 1
HOA Y/N N
Abv Grd Liv Area 1,150
Originating Board BRIGHT
Year Built 1969
Annual Tax Amount $3,613
Tax Year 2023
Lot Size 1.050 Acres
Acres 1.05
Property Description
Welcome to your dream home! Nestled on just over an acre of land, this exquisite Raised Rancher offers a spacious and comfortable living experience. With a total of 5 bedrooms, this home provides ample space for you and your guests. As you step inside, you'll be greeted by the warmth and elegance of hardwood floors on the main level, creating a welcoming atmosphere throughout. The kitchen boasts modern stainless steel appliances and upgraded cabinets, adding a touch of sophistication and ensuring a delightful culinary experience. In the basement, you'll discover a remarkable entertainment space featuring a s 3D projector and screen. Imagine cozy movie nights with loved ones or cheering on your favorite sports team in this immersive home theater setting. The basement also features luxury vinyl plank (LVP) flooring, which combines durability and style, adding a contemporary touch to the space. This versatile area can be transformed into a home gym, playroom, or any other space that suits your lifestyle. With carpeted flooring in all the bedrooms, you'll experience comfort and warmth as you retreat to your private haven. The generous number of bedrooms ensures ample space for relaxation and personalization, accommodating family members and guests alike.
The septic system was replaced last year, the roof is just 2 years old. For those with multiple vehicles or a need for extra storage, the oversized 2-car garage, measuring 20X30, provides ample space for parking, workshop areas, or additional storage solutions. Located in an area eligible for USDA financing, this home offers a fantastic opportunity for qualified buyers. With its stunning features, spacious layout, and desirable location in White Plains, Maryland, this Raised Rancher presents an idyllic retreat for those seeking a perfect blend of comfort, style, and functionality. Don't miss your chance to call this beautiful property your home.
Location
State MD
County Charles
Zoning WCD
Rooms
Basement Fully Finished
Main Level Bedrooms 3
Interior
Interior Features Carpet, Ceiling Fan(s), Dining Area, Recessed Lighting, Stove - Wood, Walk-in Closet(s), Wood Floors
Hot Water Electric
Heating Heat Pump - Electric BackUp
Cooling Central A/C, Ceiling Fan(s)
Flooring Carpet, Hardwood, Laminate Plank
Fireplaces Number 1
Fireplaces Type Brick
Equipment Dryer - Electric, Dishwasher, Stove, Washer, Water Heater, Refrigerator
Fireplace Y
Appliance Dryer - Electric, Dishwasher, Stove, Washer, Water Heater, Refrigerator
Heat Source Electric
Exterior
Garage Garage - Front Entry, Garage - Side Entry, Oversized
Garage Spaces 9.0
Waterfront N
Water Access N
Accessibility None
Total Parking Spaces 9
Garage Y
Building
Story 2
Foundation Slab
Sewer Private Septic Tank
Water Public
Architectural Style Raised Ranch/Rambler
Level or Stories 2
Additional Building Above Grade, Below Grade
New Construction N
Schools
School District Charles County Public Schools
Others
Senior Community No
Tax ID 0906049656
Ownership Fee Simple
SqFt Source Assessor
Acceptable Financing FHA, Conventional, Cash, USDA, VA
Listing Terms FHA, Conventional, Cash, USDA, VA
Financing FHA,Conventional,Cash,USDA,VA
Special Listing Condition Standard
Read Less Info
Want to know what your home might be worth? Contact us for a FREE valuation!

Our team is ready to help you sell your home for the highest possible price ASAP

Bought with Seabelle J Ball • Samson Properties

Find out why customers are choosing LPT Realty to meet their real estate needs






