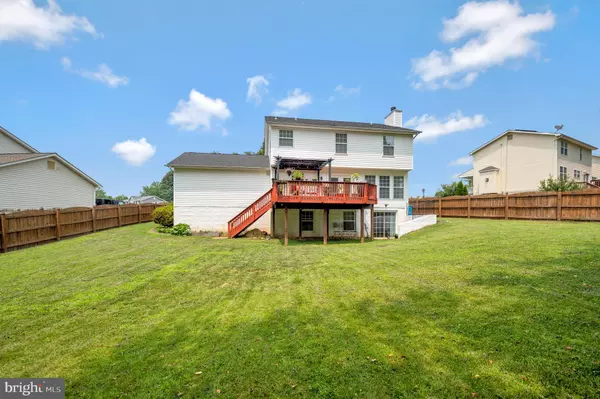$509,990
$509,990
For more information regarding the value of a property, please contact us for a free consultation.
4 Beds
3 Baths
2,427 SqFt
SOLD DATE : 09/08/2023
Key Details
Sold Price $509,990
Property Type Single Family Home
Sub Type Detached
Listing Status Sold
Purchase Type For Sale
Square Footage 2,427 sqft
Price per Sqft $210
Subdivision Devon Green
MLS Listing ID VAST2022954
Sold Date 09/08/23
Style Colonial
Bedrooms 4
Full Baths 2
Half Baths 1
HOA Fees $10/ann
HOA Y/N Y
Abv Grd Liv Area 1,856
Originating Board BRIGHT
Year Built 1996
Annual Tax Amount $3,522
Tax Year 2022
Lot Size 10,615 Sqft
Acres 0.24
Property Description
Welcome to this stunning four-bedroom, 2 1/2 bath home, perfectly situated in the desirable neighborhood of Devon Green. As you step inside, you'll be greeted by a spacious and inviting floor plan, designed to accommodate all your family's needs.
The main level boasts a well-appointed kitchen, complete with modern appliances, ample cabinetry, and plenty of natural sunlight. Adjacent to the kitchen is a beautiful formal dining area, ideal for enjoying family meals or entertaining guests. The adjacent living room offers a warm and inviting atmosphere, perfect for relaxation or hosting gatherings.
Upstairs, you'll find four well appointed bedrooms, each offering a peaceful retreat for rest and relaxation. The owners suite features a private full bath, providing a tranquil oasis to unwind after a long day. The remaining bedrooms share a full bath, ensuring comfort and convenience for all.
The lower level of this home has been beautifully finished, offering additional living space that can be utilized as a family room, home office, or recreational area. This versatile space provides endless possibilities to suit your specific needs.
Step outside onto the composite deck, where you can enjoy your morning coffee or host summer barbecues while overlooking the expansive fenced yard. The yard is perfect for children and pets to play freely and safely. Additionally, a shed provides ample storage space for all your outdoor equipment and tools.
Recent updates include brand new architectural shingle roof replaced in 2021 and furnace replaced 2013!!
Conveniently located near schools, parks, shopping, and dining, this home offers the perfect blend of comfort, convenience, and style. Don't miss the opportunity to make this house your dream home. Schedule a showing today and experience the endless possibilities this property has to offer
Location
State VA
County Stafford
Zoning R1
Rooms
Basement Fully Finished, Walkout Stairs
Interior
Interior Features Carpet, Ceiling Fan(s), Dining Area, Soaking Tub, Walk-in Closet(s), Crown Moldings, Primary Bath(s), Floor Plan - Traditional, Stall Shower, Tub Shower, Upgraded Countertops, Other
Hot Water Electric
Heating Heat Pump(s)
Cooling Central A/C
Flooring Carpet, Engineered Wood, Ceramic Tile
Fireplaces Number 1
Fireplaces Type Stone
Equipment Built-In Microwave, Dishwasher, Disposal, Dryer, Oven/Range - Electric, Refrigerator, Washer, Icemaker
Fireplace Y
Appliance Built-In Microwave, Dishwasher, Disposal, Dryer, Oven/Range - Electric, Refrigerator, Washer, Icemaker
Heat Source Electric
Laundry Has Laundry
Exterior
Exterior Feature Deck(s)
Garage Garage - Front Entry
Garage Spaces 2.0
Fence Rear
Utilities Available Cable TV Available, Phone Available, Sewer Available, Water Available
Waterfront N
Water Access N
Roof Type Architectural Shingle
Accessibility None
Porch Deck(s)
Attached Garage 2
Total Parking Spaces 2
Garage Y
Building
Story 3
Foundation Permanent
Sewer Public Sewer
Water Public
Architectural Style Colonial
Level or Stories 3
Additional Building Above Grade, Below Grade
Structure Type Dry Wall
New Construction N
Schools
High Schools North Stafford
School District Stafford County Public Schools
Others
Senior Community No
Tax ID 20EE 8 29
Ownership Fee Simple
SqFt Source Assessor
Acceptable Financing Conventional, VA, FHA, Cash
Listing Terms Conventional, VA, FHA, Cash
Financing Conventional,VA,FHA,Cash
Special Listing Condition Standard
Read Less Info
Want to know what your home might be worth? Contact us for a FREE valuation!

Our team is ready to help you sell your home for the highest possible price ASAP

Bought with Pablo A Nunez • Nance & Associates, Realtors

Find out why customers are choosing LPT Realty to meet their real estate needs






