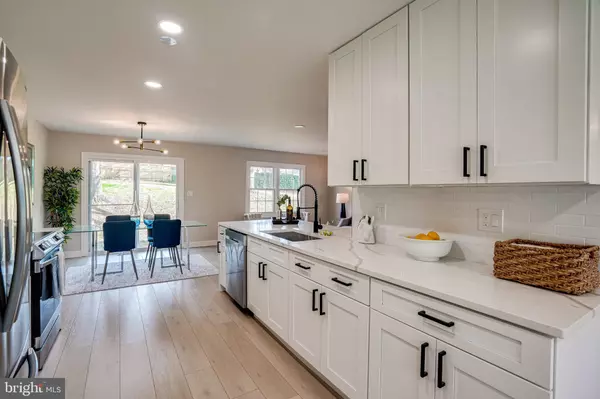$790,000
$799,900
1.2%For more information regarding the value of a property, please contact us for a free consultation.
5 Beds
3 Baths
3,806 SqFt
SOLD DATE : 09/01/2023
Key Details
Sold Price $790,000
Property Type Single Family Home
Sub Type Detached
Listing Status Sold
Purchase Type For Sale
Square Footage 3,806 sqft
Price per Sqft $207
Subdivision Quince Orchard Knolls
MLS Listing ID MDMC2089494
Sold Date 09/01/23
Style Split Level
Bedrooms 5
Full Baths 3
HOA Fees $50/mo
HOA Y/N Y
Abv Grd Liv Area 2,332
Originating Board BRIGHT
Year Built 1977
Annual Tax Amount $5,973
Tax Year 2023
Lot Size 0.252 Acres
Acres 0.25
Property Description
PRICE REDUCED $50K! Welcome to this newly renovated super-stunner located in the sought-after neighborhood of Quince Orchard Knolls, North Potomac. This 4.5 level property will be sure to impress in every room you enter. The home boasts approximately 5000 SF including 5 levels of large living areas that include 5 bedrooms and 3 full bathrooms. Enter on the main level to an open floor plan designed for entertaining. The gourmet kitchen is a chef’s dream with stainless steel appliances, custom quartz countertops, quiet-close drawers, and cabinetry to the ceiling. The gorgeous wide-plank wood flooring is stunning throughout. You will notice the abundance of lighting front to back in this house along with gorgeous custom-paint colors throughout. The upstairs level has 4 large bedrooms with custom designed bathrooms. Step down to the great room/family room with a beautiful wood-burning fireplace. This level has a primary bedroom and bathroom that will accommodate in-laws, guests, or serve as your primary bedroom. Go beyond this level to an additional two more levels below of living space that include a finished basement with bathroom, and the next lower level is completely unfinished storage. The huge backyard is completely fenced in and has a large shed for extra storage. The HOA is one of the lowest in the area! Conveniently located to shopping and restaurants. Hurry, this is a must-see/must-have. Motivated Seller! (FRONT DOOR STICKS - JUST GIVE A PUSH:)
Location
State MD
County Montgomery
Zoning R200
Rooms
Basement Daylight, Full, Daylight, Partial, Full, Fully Finished, Unfinished
Main Level Bedrooms 1
Interior
Hot Water Electric
Heating Other
Cooling Central A/C
Flooring Hardwood
Fireplaces Number 1
Fireplace Y
Heat Source Oil
Exterior
Garage Garage - Front Entry
Garage Spaces 1.0
Utilities Available Electric Available
Water Access N
Accessibility None
Attached Garage 1
Total Parking Spaces 1
Garage Y
Building
Story 4.5
Foundation Other
Sewer Public Sewer
Water Public
Architectural Style Split Level
Level or Stories 4.5
Additional Building Above Grade, Below Grade
New Construction N
Schools
School District Montgomery County Public Schools
Others
Pets Allowed Y
Senior Community No
Tax ID 160600414190
Ownership Fee Simple
SqFt Source Estimated
Acceptable Financing Cash, Conventional, FHA, VA
Listing Terms Cash, Conventional, FHA, VA
Financing Cash,Conventional,FHA,VA
Special Listing Condition Standard
Pets Description No Pet Restrictions
Read Less Info
Want to know what your home might be worth? Contact us for a FREE valuation!

Our team is ready to help you sell your home for the highest possible price ASAP

Bought with Juan Umanzor Jr. • Long & Foster Real Estate, Inc.

Find out why customers are choosing LPT Realty to meet their real estate needs






