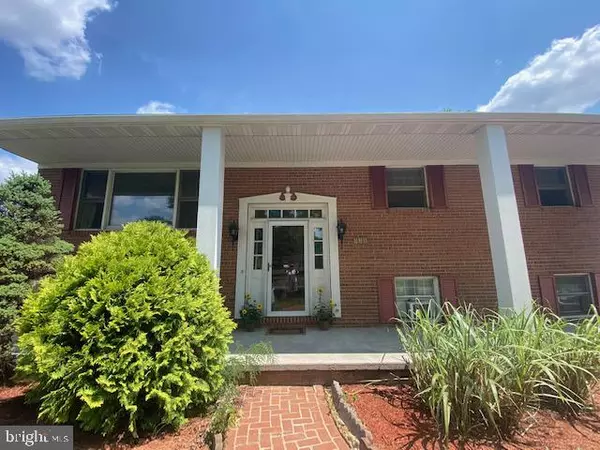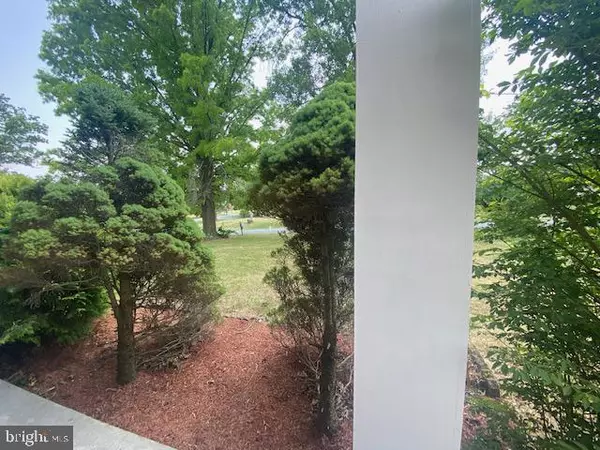$290,000
$303,000
4.3%For more information regarding the value of a property, please contact us for a free consultation.
5 Beds
3 Baths
2,464 SqFt
SOLD DATE : 08/25/2023
Key Details
Sold Price $290,000
Property Type Single Family Home
Sub Type Detached
Listing Status Sold
Purchase Type For Sale
Square Footage 2,464 sqft
Price per Sqft $117
Subdivision Cherry Grove Estates
MLS Listing ID WVBE2020192
Sold Date 08/25/23
Style Split Foyer
Bedrooms 5
Full Baths 3
HOA Fees $14/ann
HOA Y/N Y
Abv Grd Liv Area 2,464
Originating Board BRIGHT
Year Built 1974
Annual Tax Amount $1,495
Tax Year 2022
Lot Size 0.526 Acres
Acres 0.53
Property Description
Release Pending - Welcome to The Established neighborhood of Cherry Grove Estates. Just minutes from The Virginia line Rt 11 and Rt 81, this home is in a great commuter location and is accessible to everything. On over 1/2 of an acre, this solid brick home with a solid brick 2 car detached garage is ready for your family. This lovely older home has 5 bedrooms and 3 full baths. It could use some updating but is ready to occupy. Ther are hardwood floors and tile floors. There is a very large Family room with built-in bookshelves and a large den with a great brick fireplace that has an insert.
There is a full front porch, a full-length back patio and above it there is a lovely full length covered porch. The lot is completely chain link fenced and the front yard has wonderful old shade trees. If it was perfect, the price wouldn't be $303,000. Take a look today at this large and wonderful family home with room for everyone and everything including your personal touches.
Location
State WV
County Berkeley
Zoning 101
Rooms
Other Rooms Living Room, Dining Room, Primary Bedroom, Bedroom 2, Bedroom 3, Bedroom 4, Bedroom 5, Kitchen, Family Room, Den, Bathroom 1, Primary Bathroom
Basement Daylight, Full
Main Level Bedrooms 3
Interior
Interior Features Built-Ins, Ceiling Fan(s), Chair Railings, Combination Kitchen/Dining, Wood Floors
Hot Water Electric
Heating Central, Baseboard - Electric, Wood Burn Stove
Cooling Central A/C
Flooring Ceramic Tile, Hardwood
Fireplaces Number 1
Fireplaces Type Brick, Insert, Fireplace - Glass Doors, Mantel(s)
Equipment Dishwasher, Refrigerator, Stove
Fireplace Y
Window Features Double Pane
Appliance Dishwasher, Refrigerator, Stove
Heat Source Electric
Laundry Basement
Exterior
Garage Additional Storage Area, Garage - Front Entry
Garage Spaces 2.0
Water Access N
Roof Type Shingle
Accessibility None
Total Parking Spaces 2
Garage Y
Building
Lot Description Backs to Trees, Level, Open
Story 2
Foundation Brick/Mortar
Sewer Public Sewer
Water Public
Architectural Style Split Foyer
Level or Stories 2
Additional Building Above Grade
New Construction N
Schools
School District Berkeley County Schools
Others
Senior Community No
Tax ID 07 13L000400000000
Ownership Fee Simple
SqFt Source Assessor
Special Listing Condition Standard
Read Less Info
Want to know what your home might be worth? Contact us for a FREE valuation!

Our team is ready to help you sell your home for the highest possible price ASAP

Bought with John D Vanorsdale Jr. • Burch Real Estate Group, LLC

Find out why customers are choosing LPT Realty to meet their real estate needs






