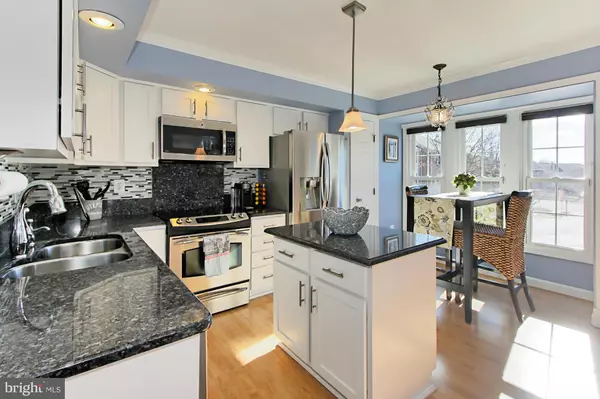$412,000
$409,900
0.5%For more information regarding the value of a property, please contact us for a free consultation.
3 Beds
4 Baths
1,650 Sqft Lot
SOLD DATE : 04/03/2017
Key Details
Sold Price $412,000
Property Type Townhouse
Sub Type Interior Row/Townhouse
Listing Status Sold
Purchase Type For Sale
Subdivision Lifestyle At Sully Station
MLS Listing ID 1001778831
Sold Date 04/03/17
Style Colonial
Bedrooms 3
Full Baths 3
Half Baths 1
HOA Fees $97/mo
HOA Y/N Y
Originating Board MRIS
Year Built 1991
Annual Tax Amount $4,180
Tax Year 2016
Lot Size 1,650 Sqft
Acres 0.04
Property Description
Offers to be submitted by 2 pm Monday. Pls. no showings on Monday. This is the home you've been waiting for! Immaculate & bright garage townhouse w/ high end finishes. Spacious rooms. Updated eat-in kitchen w/ new cabinets, granite & ss appliances. Upper level hall bath & powder have been updated. Walk-out lower level rec room, newly renovated full bath! Newer windows,front door & garage door.
Location
State VA
County Fairfax
Zoning 304
Rooms
Other Rooms Living Room, Dining Room, Primary Bedroom, Bedroom 2, Bedroom 3, Kitchen, Game Room, Storage Room
Basement Rear Entrance, Fully Finished
Interior
Interior Features Kitchen - Table Space, Dining Area
Hot Water Natural Gas
Heating Forced Air
Cooling Central A/C
Fireplaces Number 1
Equipment Dishwasher, Disposal, Microwave, Refrigerator, Oven/Range - Electric
Fireplace Y
Appliance Dishwasher, Disposal, Microwave, Refrigerator, Oven/Range - Electric
Heat Source Natural Gas
Exterior
Exterior Feature Deck(s)
Garage Spaces 1.0
Fence Fully
Community Features Commercial Vehicles Prohibited, Alterations/Architectural Changes, Covenants
Amenities Available Pool - Outdoor, Community Center, Tot Lots/Playground
Water Access N
Accessibility None
Porch Deck(s)
Attached Garage 1
Total Parking Spaces 1
Garage Y
Private Pool N
Building
Story 3+
Sewer Public Sewer
Water Public
Architectural Style Colonial
Level or Stories 3+
New Construction N
Schools
Elementary Schools Deer Park
Middle Schools Stone
High Schools Westfield
School District Fairfax County Public Schools
Others
HOA Fee Include Insurance,Pool(s),Trash
Senior Community No
Tax ID 54-1-17-4-42
Ownership Fee Simple
Special Listing Condition Standard
Read Less Info
Want to know what your home might be worth? Contact us for a FREE valuation!

Our team is ready to help you sell your home for the highest possible price ASAP

Bought with Laura R Schwartz • Keller Williams Realty

Find out why customers are choosing LPT Realty to meet their real estate needs






