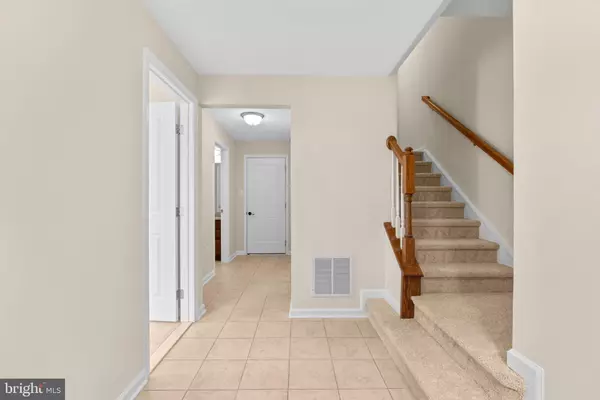$470,000
$450,000
4.4%For more information regarding the value of a property, please contact us for a free consultation.
4 Beds
4 Baths
2,192 SqFt
SOLD DATE : 08/18/2023
Key Details
Sold Price $470,000
Property Type Townhouse
Sub Type End of Row/Townhouse
Listing Status Sold
Purchase Type For Sale
Square Footage 2,192 sqft
Price per Sqft $214
Subdivision Dorchester Woods
MLS Listing ID MDAA2061626
Sold Date 08/18/23
Style Colonial
Bedrooms 4
Full Baths 3
Half Baths 1
HOA Fees $74/qua
HOA Y/N Y
Abv Grd Liv Area 2,192
Originating Board BRIGHT
Year Built 2012
Annual Tax Amount $4,128
Tax Year 2022
Lot Size 1,650 Sqft
Acres 0.04
Property Description
Nestled in a quiet court in Dorchester Woods and arranged on three levels is this 2,120 sq ft end-of-group townhome featuring enriched hardwoods, a cool ceramic tile foyer opening to the entry level bedroom, a full bath, and stairs to the core living level. Gorgeous hardwoods flow throughout the main level hosting a bright living room with an array of windows including a box bay window, a central chef's kitchen with an adjacent open dining room, and a casual dining nook with a coffee bar buffet and a glass slider stepping to a low maintenance deck. Create your culinary best dishes in the chef’s kitchen boasting recessed
lighting, stainless steel appliances, 42" cherry cabinetry, granite counters, diagonal tile backsplash, a pantry, and a center island with breakfast bar. Owner's suite presents a tray ceiling with center fan, a walk-in closet, and a super bath with a dual sink vanity, a separate shower with bench seating, and a jetted tub. A premier central location, this home is situated in close proximity to shopping, Arundel Mills, commuter routes, Ft. Meade, NSA, BWI Airport, Baltimore, and Annapolis.
Location
State MD
County Anne Arundel
Zoning R-5
Rooms
Other Rooms Living Room, Dining Room, Primary Bedroom, Bedroom 2, Bedroom 3, Bedroom 4, Kitchen, Foyer, Breakfast Room, Laundry
Basement Daylight, Full, Full, Fully Finished, Heated, Improved, Outside Entrance, Rear Entrance, Walkout Level, Windows
Interior
Interior Features Attic, Carpet, Ceiling Fan(s), Family Room Off Kitchen, Kitchen - Eat-In, Kitchen - Island, Primary Bath(s), Recessed Lighting, Walk-in Closet(s), Wood Floors
Hot Water Natural Gas
Heating Heat Pump(s)
Cooling Central A/C
Flooring Hardwood, Carpet
Equipment Built-In Microwave, Dishwasher, Disposal, Dryer, Exhaust Fan, Icemaker, Oven - Self Cleaning, Oven/Range - Gas, Refrigerator, Stainless Steel Appliances, Stove, Washer, Water Heater
Fireplace N
Window Features Double Pane,Energy Efficient,Insulated,Screens
Appliance Built-In Microwave, Dishwasher, Disposal, Dryer, Exhaust Fan, Icemaker, Oven - Self Cleaning, Oven/Range - Gas, Refrigerator, Stainless Steel Appliances, Stove, Washer, Water Heater
Heat Source Natural Gas
Laundry Upper Floor
Exterior
Garage Garage - Rear Entry
Garage Spaces 2.0
Water Access N
Accessibility None
Attached Garage 2
Total Parking Spaces 2
Garage Y
Building
Story 3
Foundation Permanent
Sewer Public Sewer
Water Public
Architectural Style Colonial
Level or Stories 3
Additional Building Above Grade, Below Grade
New Construction N
Schools
Elementary Schools Hebron - Harman
Middle Schools Macarthur
High Schools Meade
School District Anne Arundel County Public Schools
Others
Senior Community No
Tax ID 020420890233581
Ownership Fee Simple
SqFt Source Assessor
Special Listing Condition Standard
Read Less Info
Want to know what your home might be worth? Contact us for a FREE valuation!

Our team is ready to help you sell your home for the highest possible price ASAP

Bought with Ribe Ninan • Keller Williams Lucido Agency

Find out why customers are choosing LPT Realty to meet their real estate needs





