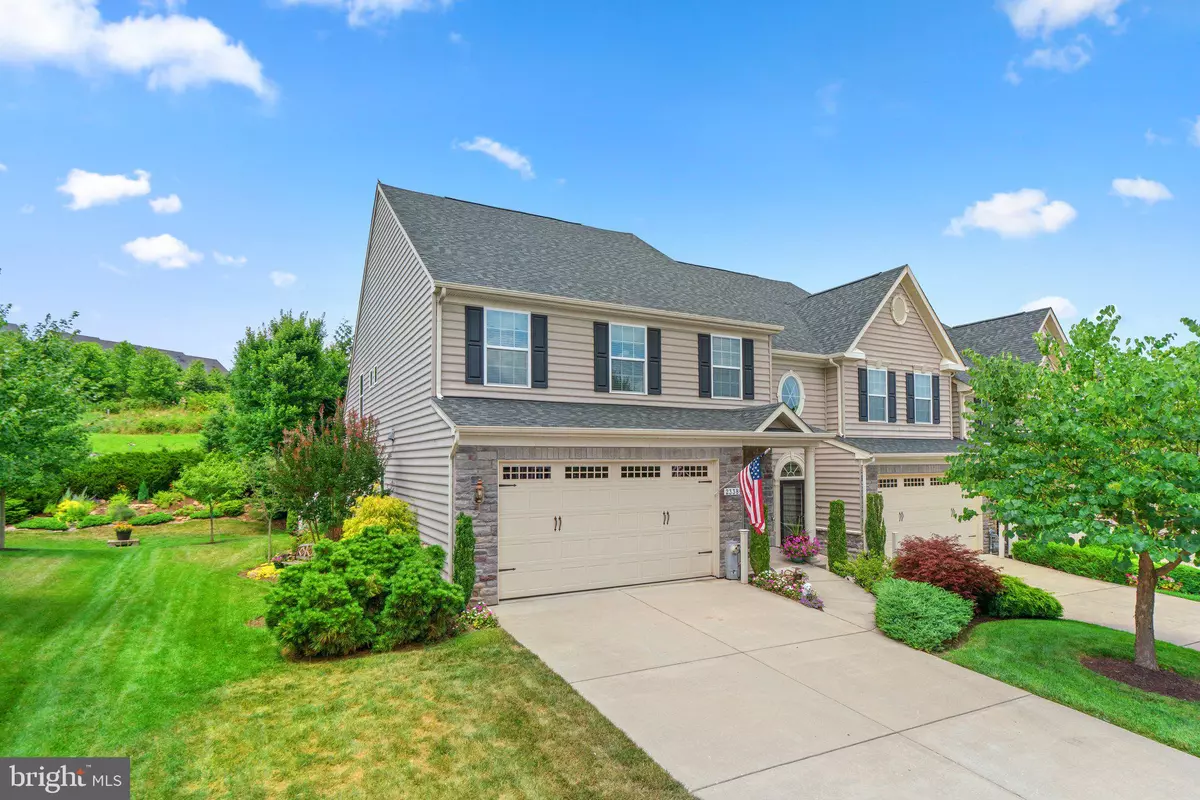$700,000
$650,000
7.7%For more information regarding the value of a property, please contact us for a free consultation.
4 Beds
4 Baths
3,376 SqFt
SOLD DATE : 08/16/2023
Key Details
Sold Price $700,000
Property Type Townhouse
Sub Type End of Row/Townhouse
Listing Status Sold
Purchase Type For Sale
Square Footage 3,376 sqft
Price per Sqft $207
Subdivision Waverly Woods West
MLS Listing ID MDHW2030142
Sold Date 08/16/23
Style Colonial
Bedrooms 4
Full Baths 2
Half Baths 2
HOA Fees $211/mo
HOA Y/N Y
Abv Grd Liv Area 2,376
Originating Board BRIGHT
Year Built 2013
Annual Tax Amount $7,537
Tax Year 2022
Lot Size 4,079 Sqft
Acres 0.09
Property Description
Welcome to 2338 Adam David Way, a stunning townhome in the desirable neighborhood of Waverly Woods West. This three-level home offers an abundance of space and a thoughtfully designed floor plan, perfect for comfortable and convenient living. As you approach the property, take a moment to appreciate the lush lawn and gorgeous landscaping that adorn the front, side, and back of the home, creating an inviting and picturesque setting. In addition to the entry into the foyer from the front door, the entry from the main-level garage conveniently provides direct access into the laundry room and kitchen. The main floor features an open concept layout that connects the kitchen, dining area and living room, and the vaulted ceiling and second-level mezzanine provide a soaring and spacious ambience. The kitchen is a cook’s dream, boasting elegant granite countertops, a breakfast bar, and ample cabinet space. Prepare delicious meals while enjoying the company of friends and loved ones in the adjacent dining area. The main floor also showcases a living room, with a cozy gas fireplace, perfect for relaxation and intimate gatherings. From the Living Room, you can step outside and enjoy the large deck, which has a large, remote controlled retractable awning, which extends the deck sitting season beautifully. Retreat to the privacy of the main floor's primary bedroom, complete with a large ensuite bathroom and a spacious walk-in closet, with great storage capacity. Upstairs, you'll discover three large and well-appointed bedrooms, offering comfort and tranquility for family members or other guests. A conveniently located bathroom serves the upper level, providing ample space and privacy for everyone's needs. The upstairs sitting area creates a welcoming space and can be utilized as a cozy reading nook, play, hobby, home office, or a study area. The lower level of this remarkable home offers additional living and entertainment options. An expansive entertainment room provides the perfect setting for hosting movie nights or game days- it even includes a well-equipped bar, ideal for entertaining. The basement also features a storage room, allowing for easy organization, and a huge, partially-finished area (currently a workshop) that offers a dedicated space for hobbies or projects, or many other uses. Conveniently located in Waverly Woods West, this townhouse offers easy access to nearby amenities, including shopping centers, restaurants, parks, and recreational facilities. With its well-designed layout, four bedrooms, 2 full and 2 half bathrooms, a versatile basement, and beautiful outdoor spaces, 2338 Adam David Way presents a unique opportunity for comfortable and enjoyable living. Don't miss your chance to make this exceptional home yours. Schedule a showing today and experience the remarkable lifestyle that awaits you.
Location
State MD
County Howard
Zoning R
Rooms
Other Rooms Living Room, Dining Room, Primary Bedroom, Bedroom 2, Bedroom 3, Bedroom 4, Kitchen, Laundry, Other, Recreation Room, Storage Room, Utility Room, Workshop, Primary Bathroom, Full Bath, Half Bath
Basement Interior Access, Sump Pump, Full, Partially Finished, Connecting Stairway, Windows
Main Level Bedrooms 1
Interior
Interior Features Carpet, Ceiling Fan(s), Kitchen - Gourmet, Kitchen - Island, Family Room Off Kitchen, Entry Level Bedroom, Wet/Dry Bar, Attic, Skylight(s), Bar, Kitchen - Country, Primary Bath(s), Sprinkler System, Walk-in Closet(s), Wood Floors, Breakfast Area, Combination Dining/Living
Hot Water Natural Gas
Heating Forced Air
Cooling Central A/C, Ceiling Fan(s)
Flooring Hardwood, Carpet, Laminate Plank
Fireplaces Number 1
Fireplaces Type Gas/Propane
Equipment Cooktop, Oven - Double, Stainless Steel Appliances, Refrigerator, Six Burner Stove, Exhaust Fan, Washer, Dryer
Fireplace Y
Appliance Cooktop, Oven - Double, Stainless Steel Appliances, Refrigerator, Six Burner Stove, Exhaust Fan, Washer, Dryer
Heat Source Natural Gas
Laundry Main Floor
Exterior
Exterior Feature Deck(s)
Garage Garage - Front Entry
Garage Spaces 4.0
Amenities Available Common Grounds, Community Center, Jog/Walk Path, Pool - Outdoor, Tot Lots/Playground, Fitness Center
Water Access N
View Garden/Lawn, Trees/Woods
Roof Type Architectural Shingle
Accessibility None
Porch Deck(s)
Attached Garage 2
Total Parking Spaces 4
Garage Y
Building
Lot Description Front Yard, Rear Yard, Backs to Trees
Story 3
Foundation Concrete Perimeter
Sewer Public Sewer
Water Public
Architectural Style Colonial
Level or Stories 3
Additional Building Above Grade, Below Grade
Structure Type Dry Wall,Vaulted Ceilings
New Construction N
Schools
School District Howard County Public School System
Others
HOA Fee Include Common Area Maintenance,Lawn Maintenance,Snow Removal,Trash
Senior Community Yes
Age Restriction 55
Tax ID 1403356299
Ownership Fee Simple
SqFt Source Assessor
Special Listing Condition Standard
Read Less Info
Want to know what your home might be worth? Contact us for a FREE valuation!

Our team is ready to help you sell your home for the highest possible price ASAP

Bought with Robin Barr • Douglas Realty, LLC

Find out why customers are choosing LPT Realty to meet their real estate needs






