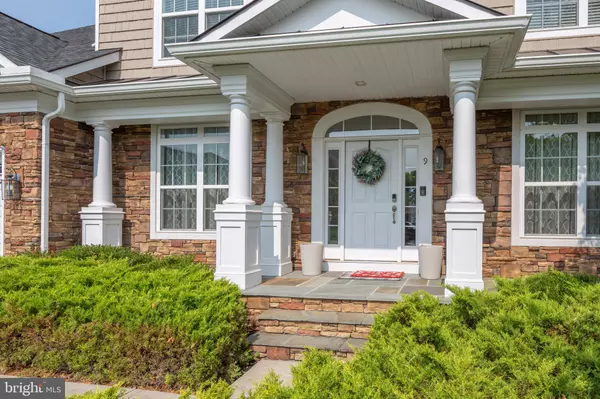$801,500
$799,000
0.3%For more information regarding the value of a property, please contact us for a free consultation.
5 Beds
5 Baths
6,308 SqFt
SOLD DATE : 07/21/2023
Key Details
Sold Price $801,500
Property Type Single Family Home
Sub Type Detached
Listing Status Sold
Purchase Type For Sale
Square Footage 6,308 sqft
Price per Sqft $127
Subdivision Hills Of Aquia
MLS Listing ID VAST2022154
Sold Date 07/21/23
Style Traditional
Bedrooms 5
Full Baths 4
Half Baths 1
HOA Fees $60/qua
HOA Y/N Y
Abv Grd Liv Area 4,008
Originating Board BRIGHT
Year Built 2014
Annual Tax Amount $5,661
Tax Year 2022
Lot Size 9,748 Sqft
Acres 0.22
Property Description
Welcome home to 9 Bradbury Way. This stunning home has over 6,000 sqft of living space on 3 fully-finished levels, built by the current owners, and has every upgrade offered by the builder. The main level offers upgraded crown molding throughout, hardwood flooring, and inlaid carpeting in the great room. An open kitchen, walk-in pantry, breakfast bar as well as an additional bar top with seating, make this the perfect family kitchen with plenty of space for entertaining as well. Off the kitchen, the sunroom walks out to an expansive deck constructed from Trex. Walk down the steps to a brand-new hardscaped patio. The upper level hosts a large primary bedroom with double doors, a sitting room, separate his and hers closets and an ensuite bathroom with jetted tub, dual vanities, a large shower with dual shower heads, custom frameless shower door, and separate water closet. 3 additional spacious bedrooms and the laundry room also make up the upper level. Downstairs, you'll find a second fully equipped kitchen and dining area, living room, bedroom to code, and full bathroom. Play a game of pool in the game room, enjoy the gym, or even create a theatre room! The lower level has a private entrance, making it perfect for a rental opportunity or in-law suite. This home truly has everything, including a large unfinished work-shop and storage room in the basement, fenced in back yard! Located in Hills of Aquia, you are less than 5 minutes to I95, shopping, restaurants, parks and more.
Location
State VA
County Stafford
Zoning R1
Rooms
Basement Daylight, Partial, Full, Fully Finished, Walkout Level
Interior
Hot Water 60+ Gallon Tank
Heating Central
Cooling Central A/C
Fireplaces Number 1
Fireplaces Type Gas/Propane
Equipment Oven - Double, Oven/Range - Gas
Fireplace Y
Appliance Oven - Double, Oven/Range - Gas
Heat Source Electric
Laundry Upper Floor
Exterior
Garage Garage - Front Entry, Garage Door Opener, Inside Access
Garage Spaces 2.0
Waterfront N
Water Access N
Accessibility None
Attached Garage 2
Total Parking Spaces 2
Garage Y
Building
Story 3
Foundation Concrete Perimeter
Sewer Public Sewer
Water Public
Architectural Style Traditional
Level or Stories 3
Additional Building Above Grade, Below Grade
New Construction N
Schools
School District Stafford County Public Schools
Others
Senior Community No
Tax ID 21Y 5 209
Ownership Fee Simple
SqFt Source Assessor
Special Listing Condition Standard
Read Less Info
Want to know what your home might be worth? Contact us for a FREE valuation!

Our team is ready to help you sell your home for the highest possible price ASAP

Bought with Devang Joshi • Samson Properties

Find out why customers are choosing LPT Realty to meet their real estate needs






