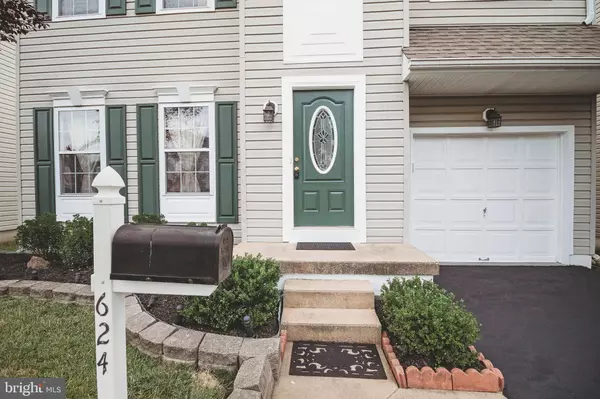$460,000
$450,000
2.2%For more information regarding the value of a property, please contact us for a free consultation.
4 Beds
3 Baths
2,026 SqFt
SOLD DATE : 08/03/2023
Key Details
Sold Price $460,000
Property Type Single Family Home
Sub Type Detached
Listing Status Sold
Purchase Type For Sale
Square Footage 2,026 sqft
Price per Sqft $227
Subdivision Siters Square
MLS Listing ID PADE2049048
Sold Date 08/03/23
Style Colonial
Bedrooms 4
Full Baths 2
Half Baths 1
HOA Fees $32/ann
HOA Y/N Y
Abv Grd Liv Area 2,026
Originating Board BRIGHT
Year Built 1998
Annual Tax Amount $7,425
Tax Year 2023
Lot Size 3,049 Sqft
Acres 0.07
Lot Dimensions 40.00 x 71.42
Property Description
Move right in to this beautiful, well maintained, & updated Siter Square colonial style home. This home features: 4BR/2.5BA and includes: built-in (1) car garage, private drive, large rear wood deck, FWAir gas heat w/ central air conditioning, 50 gallon gas hot water heater, 200 AMP electric service, chair rail, crown molding, and much more. 1st Flr: Two Story Entrance Foyer, Living Room, Dining Room, Country Kitchen featuring white cabinets, granite counters, tile floor & breakfast area, Family Room w/ access to a large rear wood deck. 2nd Flr: Primary Suite w/ private bathroom and plenty of closets, (3) Additional Bedrooms, Hall Bath, Linen Closet. All just minutes away from Center City Philadelphia, the South Philadelphia Sports Complex, & the Philadelphia International Airport. Public transportation, shopping, schools, parks, major highways, and employment opportunities are nearby as well!
Location
State PA
County Delaware
Area Ridley Twp (10438)
Zoning RES
Direction South
Rooms
Other Rooms Living Room, Dining Room, Primary Bedroom, Bedroom 2, Bedroom 3, Kitchen, Family Room, Bedroom 1, Attic
Basement Full, Partially Finished
Interior
Interior Features Kitchen - Eat-In, Attic, Breakfast Area, Carpet, Ceiling Fan(s), Combination Dining/Living, Family Room Off Kitchen, Floor Plan - Traditional, Kitchen - Country, Recessed Lighting
Hot Water Natural Gas
Heating Forced Air
Cooling Central A/C
Flooring Carpet, Ceramic Tile, Hardwood
Equipment Built-In Range, Oven - Self Cleaning, Dishwasher, Disposal
Fireplace N
Appliance Built-In Range, Oven - Self Cleaning, Dishwasher, Disposal
Heat Source Natural Gas
Laundry Basement
Exterior
Exterior Feature Deck(s)
Garage Built In, Garage - Front Entry, Garage Door Opener
Garage Spaces 2.0
Utilities Available Cable TV Available, Electric Available, Natural Gas Available, Phone Available, Water Available
Waterfront N
Water Access N
Roof Type Pitched,Shingle
Street Surface Paved
Accessibility None
Porch Deck(s)
Attached Garage 1
Total Parking Spaces 2
Garage Y
Building
Lot Description Flag, Level, Front Yard, Rear Yard, SideYard(s)
Story 2
Foundation Brick/Mortar
Sewer Public Sewer
Water Public
Architectural Style Colonial
Level or Stories 2
Additional Building Above Grade, Below Grade
Structure Type Dry Wall
New Construction N
Schools
Elementary Schools Amosland
Middle Schools Ridley
High Schools Ridley
School District Ridley
Others
HOA Fee Include Common Area Maintenance,Insurance,Management
Senior Community No
Tax ID 38-04-00733-63
Ownership Fee Simple
SqFt Source Estimated
Acceptable Financing Conventional, VA, Cash, FHA
Listing Terms Conventional, VA, Cash, FHA
Financing Conventional,VA,Cash,FHA
Special Listing Condition Standard
Read Less Info
Want to know what your home might be worth? Contact us for a FREE valuation!

Our team is ready to help you sell your home for the highest possible price ASAP

Bought with William C Catlett • Century 21 Advantage Gold-South Philadelphia

Find out why customers are choosing LPT Realty to meet their real estate needs






