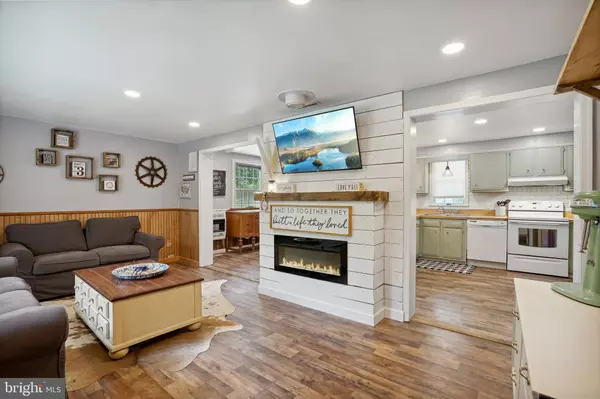$350,000
$350,000
For more information regarding the value of a property, please contact us for a free consultation.
3 Beds
2 Baths
1,152 SqFt
SOLD DATE : 08/02/2023
Key Details
Sold Price $350,000
Property Type Single Family Home
Sub Type Detached
Listing Status Sold
Purchase Type For Sale
Square Footage 1,152 sqft
Price per Sqft $303
Subdivision Beverly Estates
MLS Listing ID MDSM2013802
Sold Date 08/02/23
Style Ranch/Rambler
Bedrooms 3
Full Baths 2
HOA Y/N N
Abv Grd Liv Area 1,152
Originating Board BRIGHT
Year Built 1979
Annual Tax Amount $2,443
Tax Year 2022
Lot Size 1.210 Acres
Acres 1.21
Property Description
Offer deadline, Monday at 12pm. Exceptional and well-maintained single-level home privately situated on a cul-de-sac boasts thoughtful upgrades. Beautiful and functional design meets comfort in this wonderful home with quality craftsmanship and details including a flowing floor plan, a cozy fireplace, updated kitchen and baths, luxury vinyl plank flooring, recessed lighting, and more. A generously sized 1.21-acre lot backing up to trees and foliage and a fully fenced yard including the front, side, and backyard ensure privacy while integrating the property with its natural environment in the most beautiful way. As you step inside, you are greeted by the open-concept floor plan seamlessly connecting the living, dining, and kitchen areas, creating an inviting atmosphere. Large windows including the front bay window flood the space with natural light, illuminating the stylish flooring and tasteful finishes. The living room is a cozy haven, featuring an electric fireplace as the focal point that provides a warm ambiance for gatherings with family and friends. Whether you're a culinary enthusiast or enjoy simple home-cooked meals, the kitchen offers both functionality and style featuring a fresh color palette with timeless mint cabinets and white brick backsplash, an added pantry, and ample counter space. A breakfast bar and casual dining area make this perfect for entertaining and everyday comfort. The separate dining room offers a wonderful space for enjoying delicious meals with loved ones. At the end of the hall, the primary bedroom boasts a spacious layout and a tranquil atmosphere. It features an en-suite bath with a vanity and a separate shower. The additional bedrooms are equally impressive, offering ample space, and easy access to a second design-inspired full bath highlighting an updated vanity, light fixture, and subway tile design shower surround. Sip your morning coffee on the sizable covered front porch. The property also comes equipped with two sheds, one with electricity, as well as a whole-house generator. In proximity to US-301, MD-5, Pax River Naval Base, shopping, dining, and entertainment options. Property Updates: recessed lighting in all rooms, interior paint, luxury vinyl plank, fence, remodeled hall bath, fireplace, refrigerator, pantry, ceiling fans, light fixtures, and more!
Location
State MD
County Saint Marys
Zoning RNC
Rooms
Other Rooms Living Room, Dining Room, Primary Bedroom, Bedroom 2, Bedroom 3, Kitchen
Main Level Bedrooms 3
Interior
Interior Features Attic, Ceiling Fan(s), Chair Railings, Dining Area, Floor Plan - Open, Formal/Separate Dining Room, Kitchen - Eat-In, Primary Bath(s), Recessed Lighting, Wainscotting
Hot Water Electric
Heating Heat Pump(s)
Cooling Central A/C
Flooring Ceramic Tile, Luxury Vinyl Plank
Fireplaces Number 1
Fireplaces Type Electric
Equipment Washer, Dryer, Dishwasher, Icemaker, Oven - Single, Oven/Range - Electric, Refrigerator, Water Heater
Fireplace Y
Window Features Screens,Bay/Bow
Appliance Washer, Dryer, Dishwasher, Icemaker, Oven - Single, Oven/Range - Electric, Refrigerator, Water Heater
Heat Source Electric
Laundry Has Laundry, Main Floor
Exterior
Exterior Feature Porch(es)
Fence Fully, Other
Water Access N
View Garden/Lawn, Trees/Woods
Roof Type Shingle
Accessibility Other
Porch Porch(es)
Garage N
Building
Lot Description Cul-de-sac, Front Yard, Landscaping, No Thru Street, Rear Yard, SideYard(s)
Story 1
Foundation Other
Sewer Private Septic Tank
Water Public
Architectural Style Ranch/Rambler
Level or Stories 1
Additional Building Above Grade, Below Grade
Structure Type Dry Wall
New Construction N
Schools
Elementary Schools Mechanicsville
Middle Schools Margaret Brent
High Schools Chopticon
School District St. Mary'S County Public Schools
Others
Pets Allowed Y
Senior Community No
Tax ID 1904019709
Ownership Fee Simple
SqFt Source Assessor
Security Features Main Entrance Lock,Smoke Detector
Special Listing Condition Standard
Pets Allowed No Pet Restrictions
Read Less Info
Want to know what your home might be worth? Contact us for a FREE valuation!

Our team is ready to help you sell your home for the highest possible price ASAP

Bought with Nakia N Johnson • KW Metro Center

Find out why customers are choosing LPT Realty to meet their real estate needs






