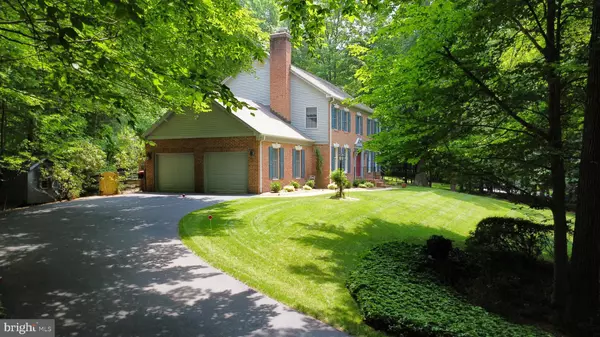$730,000
$730,000
For more information regarding the value of a property, please contact us for a free consultation.
3 Beds
3 Baths
2,560 SqFt
SOLD DATE : 07/21/2023
Key Details
Sold Price $730,000
Property Type Single Family Home
Sub Type Detached
Listing Status Sold
Purchase Type For Sale
Square Footage 2,560 sqft
Price per Sqft $285
Subdivision Landview Estates
MLS Listing ID VAPW2052974
Sold Date 07/21/23
Style Colonial
Bedrooms 3
Full Baths 2
Half Baths 1
HOA Y/N N
Abv Grd Liv Area 2,560
Originating Board BRIGHT
Year Built 1985
Annual Tax Amount $6,724
Tax Year 2022
Lot Size 1.000 Acres
Acres 1.0
Property Description
MUST SEE! Gorgeous, well maintained, brick front colonial home in a beautifully landscaped park-like setting on a quiet cul-de-sac in a sought after mid-county location. This property consists of 3 Bedrooms, 2.5 baths, 2 finished levels and a side-loading 2-car attached garage (23'3" x 21'3"). Entering the main level you will find a 2-story Foyer, Formal Living Room, Formal Dining Room, Kitchen, Laundry Room, Den/Study with fireplace, and half bath. The kitchen with updated stainless steel appliances, white cabinets, and granite countertops opens to a large screened porch with skylights and ceiling fan overlooking a 26,000 gallon in-ground pool. The pool is surrounded by a concrete patio within a private, fenced yard brimming with greenery and wildlife! Plenty of space for grilling, entertaining, and enjoying the quiet, serene setting. The upper level consists of 2 secondary bedrooms and a very large hall bathroom. The Hall Bathroom includes a combination shower/tub and a linen closet. One of the secondary bedrooms is attached to the hall bathroom and has its own walk-in closet (5.5’ x 5’). Both secondary rooms are spacious with ceiling fans and carpet. The primary suite features a dressing area with a vanity, sink, and a walk-in closet. The attached bathroom has a second sink, separate shower and a skylight over the soaking tub. This home does not lack for storage with nice sized closets throughout including an entry closet off the foyer, a pantry in the kitchen, and large storage closet adjacent to the garage entrance/across from the laundry room. A shed is located adjacent to the rear yard and driveway for easy access and storage of yard equipment. A spacious garage allows for 2 vehicles to park along with storage areas and an access door to the rear yard. Additionally, the basement level is fully unfinished with walk-up access to the pool deck in the rear yard. The pool is professionally opened/closed and serviced weekly - it is in great working order with new pool pump motor, pool filter & backwash hose in 2021, new pool brominator in 2019. HVAC replaced in 2022 and architectural roof installed in 2012 with transferable warranty (see list of updates and features for more!). All of this and NO HOA! Your own private oasis while still close to amenities like shopping, schools, dining, parks, aquatic facility, bike trails, and commuting options. School pyramid is Colgan HS/Benton MS/Marshall ES. 3D Walkthrough available! DON’T MISS OUT!!
Location
State VA
County Prince William
Zoning A1
Rooms
Other Rooms Living Room, Dining Room, Primary Bedroom, Bedroom 2, Bedroom 3, Kitchen, Den, Basement, Foyer, Laundry, Other, Bathroom 2, Primary Bathroom, Half Bath, Screened Porch
Basement Partial, Walkout Stairs, Unfinished, Rear Entrance, Interior Access, Outside Entrance
Interior
Interior Features Breakfast Area, Kitchen - Country, Built-Ins, Primary Bath(s), Wood Floors, Floor Plan - Traditional
Hot Water Electric
Heating Heat Pump(s)
Cooling Central A/C
Flooring Carpet, Ceramic Tile, Hardwood
Fireplaces Number 1
Fireplaces Type Fireplace - Glass Doors, Screen, Brick, Insert
Equipment Dishwasher, Dryer, Exhaust Fan, Icemaker, Microwave, Oven/Range - Electric, Refrigerator, Washer
Furnishings No
Fireplace Y
Appliance Dishwasher, Dryer, Exhaust Fan, Icemaker, Microwave, Oven/Range - Electric, Refrigerator, Washer
Heat Source Electric
Laundry Main Floor
Exterior
Exterior Feature Deck(s)
Garage Garage Door Opener, Garage - Side Entry, Inside Access
Garage Spaces 4.0
Fence Rear, Board, Fully, Wood
Pool Fenced, In Ground, Gunite
Utilities Available Cable TV, Phone, Electric Available
Waterfront N
Water Access N
View Garden/Lawn, Trees/Woods
Roof Type Asphalt
Accessibility None
Porch Deck(s)
Attached Garage 2
Total Parking Spaces 4
Garage Y
Building
Lot Description Backs to Trees, Cul-de-sac, Landscaping, Trees/Wooded, Partly Wooded, Private
Story 3
Foundation Slab
Sewer Septic = # of BR
Water Conditioner, Well
Architectural Style Colonial
Level or Stories 3
Additional Building Above Grade, Below Grade
Structure Type Beamed Ceilings,2 Story Ceilings,Dry Wall
New Construction N
Schools
Elementary Schools Marshall
Middle Schools Benton
High Schools Charles J. Colgan Senior
School District Prince William County Public Schools
Others
Pets Allowed Y
Senior Community No
Tax ID 7893-22-9921
Ownership Fee Simple
SqFt Source Estimated
Acceptable Financing Cash, Conventional, FHA, VA
Horse Property N
Listing Terms Cash, Conventional, FHA, VA
Financing Cash,Conventional,FHA,VA
Special Listing Condition Standard
Pets Description No Pet Restrictions
Read Less Info
Want to know what your home might be worth? Contact us for a FREE valuation!

Our team is ready to help you sell your home for the highest possible price ASAP

Bought with Lenita G Posin • HomeSmart

Find out why customers are choosing LPT Realty to meet their real estate needs






