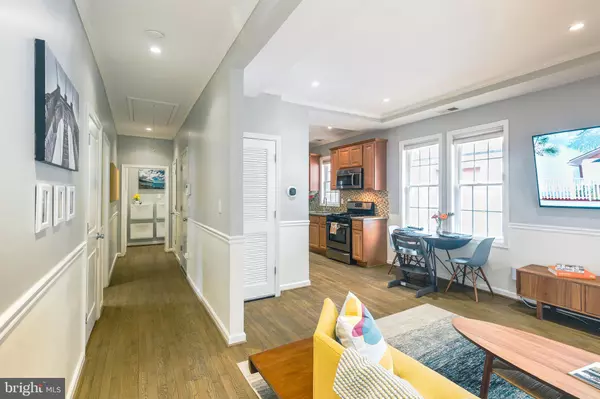$570,000
$574,900
0.9%For more information regarding the value of a property, please contact us for a free consultation.
7 Beds
3 Baths
2,303 SqFt
SOLD DATE : 07/14/2023
Key Details
Sold Price $570,000
Property Type Single Family Home
Sub Type Detached
Listing Status Sold
Purchase Type For Sale
Square Footage 2,303 sqft
Price per Sqft $247
Subdivision None Available
MLS Listing ID DCDC2088118
Sold Date 07/14/23
Style Cape Cod
Bedrooms 7
Full Baths 2
Half Baths 1
HOA Y/N N
Abv Grd Liv Area 1,232
Originating Board BRIGHT
Year Built 1920
Annual Tax Amount $3,437
Tax Year 2022
Lot Size 3,860 Sqft
Acres 0.09
Property Description
RARE Opportunity in DC!! Nestled gem in the Greenway neighborhood is a one of a kind converted single family home with an Accessory Dwelling Unit which lets your tenant pay your mortgage! Use DC Open Doors for your Down Payment and Journey Home for a 10K grant! Currently leased and ready to go!
Enter the upstairs through a welcoming foyer leading to an open living-dining-kitchen with 4 bedrooms, 1.5 baths, walk-in pantry, and a private deck. The upstairs features an EcoBee thermostat and a Hue Smart lighting system allowing you to customize your light's color and temperature. The downstairs 3 bed, 1 bath unit enters from the landscaped backyard. Each unit has 1100+ square feet, stainless steel appliances, washer/dryer and access to the fenced-in backyard. Enjoy the seasons in your own landscaped oasis with a native plant rain garden and fire pit, shade and sun gardens, and a shed. Secure off-street parking access via the alley. Easy access to hiking trails and summer music concerts at Fort DuPont Park, minutes to Eastern market, and access the rest of the city with Metro bus around the corner. Recent updates: 2022 washer/dryer downstairs, 2022 gutter guards, 2022 new fence/gate at entrance. This well maintained home is ready for a new homeowner to make it their own!
Location
State DC
County Washington
Zoning R-3
Direction South
Rooms
Other Rooms Dining Room, Primary Bedroom, Bedroom 2, Bedroom 3, Family Room, Foyer, Bedroom 1, In-Law/auPair/Suite, Laundry
Basement Rear Entrance, Fully Finished, Improved
Main Level Bedrooms 4
Interior
Interior Features Combination Kitchen/Dining, Floor Plan - Open
Hot Water Natural Gas
Heating Floor Furnace
Cooling Central A/C
Fireplace N
Window Features Insulated
Heat Source Natural Gas
Exterior
Exterior Feature Deck(s), Patio(s)
Fence Board, Fully
Waterfront N
Water Access N
Street Surface Black Top
Accessibility None
Porch Deck(s), Patio(s)
Garage N
Building
Lot Description Landscaping, Rear Yard, Private, SideYard(s), Vegetation Planting
Story 2
Foundation Block
Sewer Public Septic, Public Sewer
Water Public
Architectural Style Cape Cod
Level or Stories 2
Additional Building Above Grade, Below Grade
New Construction N
Schools
School District District Of Columbia Public Schools
Others
Senior Community No
Tax ID 5444//0070
Ownership Fee Simple
SqFt Source Assessor
Acceptable Financing Conventional, FHA, Cash, VA
Listing Terms Conventional, FHA, Cash, VA
Financing Conventional,FHA,Cash,VA
Special Listing Condition Standard
Read Less Info
Want to know what your home might be worth? Contact us for a FREE valuation!

Our team is ready to help you sell your home for the highest possible price ASAP

Bought with DARNELL EATON • CENTURY 21 New Millennium

Find out why customers are choosing LPT Realty to meet their real estate needs






