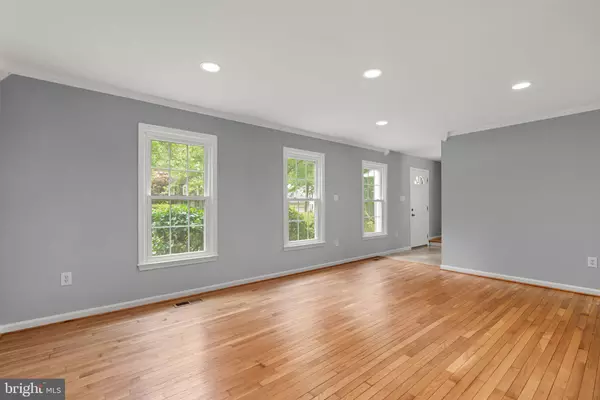$640,000
$619,900
3.2%For more information regarding the value of a property, please contact us for a free consultation.
4 Beds
4 Baths
3,488 SqFt
SOLD DATE : 07/12/2023
Key Details
Sold Price $640,000
Property Type Single Family Home
Sub Type Detached
Listing Status Sold
Purchase Type For Sale
Square Footage 3,488 sqft
Price per Sqft $183
Subdivision None Available
MLS Listing ID MDMC2097576
Sold Date 07/12/23
Style Colonial
Bedrooms 4
Full Baths 3
Half Baths 1
HOA Fees $137/mo
HOA Y/N Y
Abv Grd Liv Area 2,324
Originating Board BRIGHT
Year Built 1981
Annual Tax Amount $5,167
Tax Year 2022
Lot Size 0.361 Acres
Acres 0.36
Property Description
***OFFER DEADLINE IS MON, 6/26 @ 3:00 PM***Extraordinary curb appeal welcomes you to this pristine center hall colonial tucked away on a cul-de-sac. Freshly painted and boasting newly refinished hardwood floors on the main and upper levels. Just sealed driveway (not pictured - it's that recent) leads to your two-car garage and a gorgeous stone walkway and front stoop welcomes you to your front door. As you step inside, you'll find yourself in a foyer with a coat closet and a beautiful marble floor. Throughout the main level, recessed lighting creates a warm and inviting atmosphere. The eat-in kitchen boasts brand-new appliances and offers a modern and functional space for cooking and entertaining. Adjacent to the kitchen, the sunny family room with recessed lighting and a wood-burning fireplace is perfect for everyday living. Perfectly situated off of this room is a massive deck that provides ample space for outdoor relaxation and hosting summer barbecues. Upstairs retreat to your sun-filled primary suite boasting recessed lighting, ceiling fan walk-in closet, and private bathroom Three additional bedrooms, a hall bath, and conveniently located laundry complete the second level. The fully finished walkout basement is another valuable asset, featuring brand-new carpeting and a full bathroom. The basement also includes two sliding glass doors that lead to the backyard, allowing for easy access to outdoor activities. The backyard oasis is ideal for cookouts, recreation, and lounging. There is even a perfect spot for a fire pit for chilly evenings. HVAC 2023! Additional updates to the house include a newer roof and windows, ensuring energy efficiency and protection against the elements. Short distance to I-270, the ICC, and public transportation. Minutes to Goshen Plaza's CVS, PetValu, Veterinarian, and other conveniences. Giant and Safeway are right there too! Montgomery Village has ample community amenities including pools, tennis courts, basketball courts, and community centers. Enjoy scenic Lake Whetstone where you can enjoy fishing, boating, jogging, and picnicking. An ideal spot to call home in the heart of Montgomery County
Location
State MD
County Montgomery
Zoning R200
Rooms
Basement Fully Finished
Interior
Hot Water Natural Gas
Heating Forced Air
Cooling Central A/C
Fireplaces Number 1
Heat Source Natural Gas
Exterior
Water Access N
Accessibility None
Garage N
Building
Story 3
Foundation Other
Sewer Public Sewer
Water Public
Architectural Style Colonial
Level or Stories 3
Additional Building Above Grade, Below Grade
New Construction N
Schools
School District Montgomery County Public Schools
Others
Senior Community No
Tax ID 160101847766
Ownership Fee Simple
SqFt Source Assessor
Special Listing Condition Standard
Read Less Info
Want to know what your home might be worth? Contact us for a FREE valuation!

Our team is ready to help you sell your home for the highest possible price ASAP

Bought with steven weisman • RLAH @properties

Find out why customers are choosing LPT Realty to meet their real estate needs






