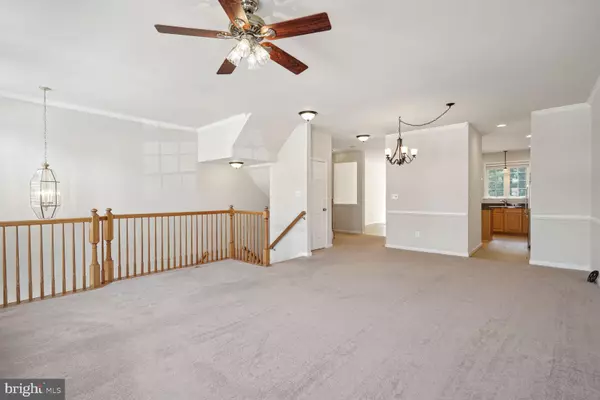$621,500
$600,000
3.6%For more information regarding the value of a property, please contact us for a free consultation.
3 Beds
3 Baths
2,634 SqFt
SOLD DATE : 07/11/2023
Key Details
Sold Price $621,500
Property Type Townhouse
Sub Type Interior Row/Townhouse
Listing Status Sold
Purchase Type For Sale
Square Footage 2,634 sqft
Price per Sqft $235
Subdivision Edwards Landing
MLS Listing ID VALO2047862
Sold Date 07/11/23
Style Traditional
Bedrooms 3
Full Baths 2
Half Baths 1
HOA Fees $110/mo
HOA Y/N Y
Abv Grd Liv Area 2,634
Originating Board BRIGHT
Year Built 2002
Annual Tax Amount $5,798
Tax Year 2023
Lot Size 2,178 Sqft
Acres 0.05
Property Description
Welcome Home! Prepare to fall in love with this beautiful, 3BR/2.5BA, 2,600+ sq ft, 2 car garage townhouse, perfectly situated in the highly desirable and rarely available Edwards Landing community in Leesburg. The chef’s kitchen features a long prep island with extra storage, stainless steel appliances and a large eat-in space. Off the back of the kitchen is an extended sitting area featuring a picturesque view of mature trees. This leads outside to the beautifully maintained deck where you can enjoy a private cup of morning coffee. Also on the open main floor is a separate large dining area with a defining chair rail that leads to the family room. Off the family room is a half bath with modern satin nickel fixtures, which are uniformly featured throughout all bathrooms in the house.
On the top floor is the large primary bedroom with vaulted ceilings. The two walk-in closets include the Elfa shelving system, which can be adjusted to the homeowners’ preferences. The primary en suite bathroom houses dual sinks, a large walk-in shower and soaker tub. The two bedrooms upstairs feature bright windows and closet Elfa shelving systems. There is a shared hall bathroom, including a shower/bath combo, dual sinks and additional linen storage. Laundry is conveniently located upstairs with additional shelfing storage.
The basement space is adaptable to suite your needs and can serve as a play space, movie theatre, office, gym or bar. The possibilities are endless! Bathroom plumbing is roughed in. The back sliding doors lead to a classic brick patio and flat lot, which backs up to full trees.
This home shows pride of ownership and has been very well maintained with a new Carrier HVAC with Aprilaire humidifier (2020), Bradford water heater (2020), kitchen appliances (GE refrigerator 2019, GE dishwasher/microwave 2022), GE washer/dryer (2019), Amarr garage door (2019) and Andersen storm door (2019).
This prime location provides easy access to Rt. 7, Rt.15 and the Dulles Greenway. It’s also conveniently located minutes away from Historic Downtown Leesburg, Village at Leesburg (Wegmans, CMX movie theater, LA fitness, etc.) the Leesburg Outlets, Costco, and Target.
In addition to living in this beautiful home, you’ll enjoy all the community’s amenities, such as trails, swimming pool, tennis courts, a club house and so much more. This one won’t last!
Location
State VA
County Loudoun
Zoning LB:PRN
Rooms
Other Rooms Living Room, Dining Room, Primary Bedroom, Bedroom 2, Bedroom 3, Kitchen, Basement, Breakfast Room, Laundry, Utility Room, Bathroom 2, Primary Bathroom, Half Bath
Basement Fully Finished, Garage Access, Interior Access, Outside Entrance, Walkout Level, Rough Bath Plumb
Interior
Interior Features Floor Plan - Traditional, Combination Kitchen/Dining, Combination Dining/Living, Breakfast Area, Kitchen - Island, Pantry, Ceiling Fan(s), Chair Railings, Carpet
Hot Water Natural Gas
Heating Forced Air
Cooling Central A/C
Flooring Fully Carpeted
Equipment Stainless Steel Appliances, Stove, Refrigerator, Dishwasher, Built-In Microwave, Icemaker, Humidifier, Washer, Dryer, Disposal, Water Heater
Furnishings No
Fireplace N
Appliance Stainless Steel Appliances, Stove, Refrigerator, Dishwasher, Built-In Microwave, Icemaker, Humidifier, Washer, Dryer, Disposal, Water Heater
Heat Source Natural Gas
Laundry Has Laundry, Washer In Unit, Dryer In Unit, Upper Floor
Exterior
Exterior Feature Deck(s)
Parking Features Garage - Front Entry, Garage Door Opener
Garage Spaces 4.0
Amenities Available Community Center, Jog/Walk Path, Pool - Outdoor, Tennis Courts, Tot Lots/Playground, Common Grounds, Bike Trail
Water Access N
View Trees/Woods
Roof Type Shingle
Accessibility None
Porch Deck(s)
Attached Garage 2
Total Parking Spaces 4
Garage Y
Building
Lot Description Backs to Trees, No Thru Street
Story 3
Foundation Slab
Sewer Public Sewer
Water Public
Architectural Style Traditional
Level or Stories 3
Additional Building Above Grade, Below Grade
Structure Type 9'+ Ceilings
New Construction N
Schools
Elementary Schools Ball'S Bluff
Middle Schools Smart'S Mill
High Schools Tuscarora
School District Loudoun County Public Schools
Others
HOA Fee Include Pool(s),Reserve Funds,Common Area Maintenance,Road Maintenance,Snow Removal,Trash,Management
Senior Community No
Tax ID 147462801000
Ownership Fee Simple
SqFt Source Assessor
Acceptable Financing Conventional, Cash, FHA, VA
Listing Terms Conventional, Cash, FHA, VA
Financing Conventional,Cash,FHA,VA
Special Listing Condition Standard
Read Less Info
Want to know what your home might be worth? Contact us for a FREE valuation!

Our team is ready to help you sell your home for the highest possible price ASAP

Bought with Mike Winslow • Premier Realty Group

Find out why customers are choosing LPT Realty to meet their real estate needs






