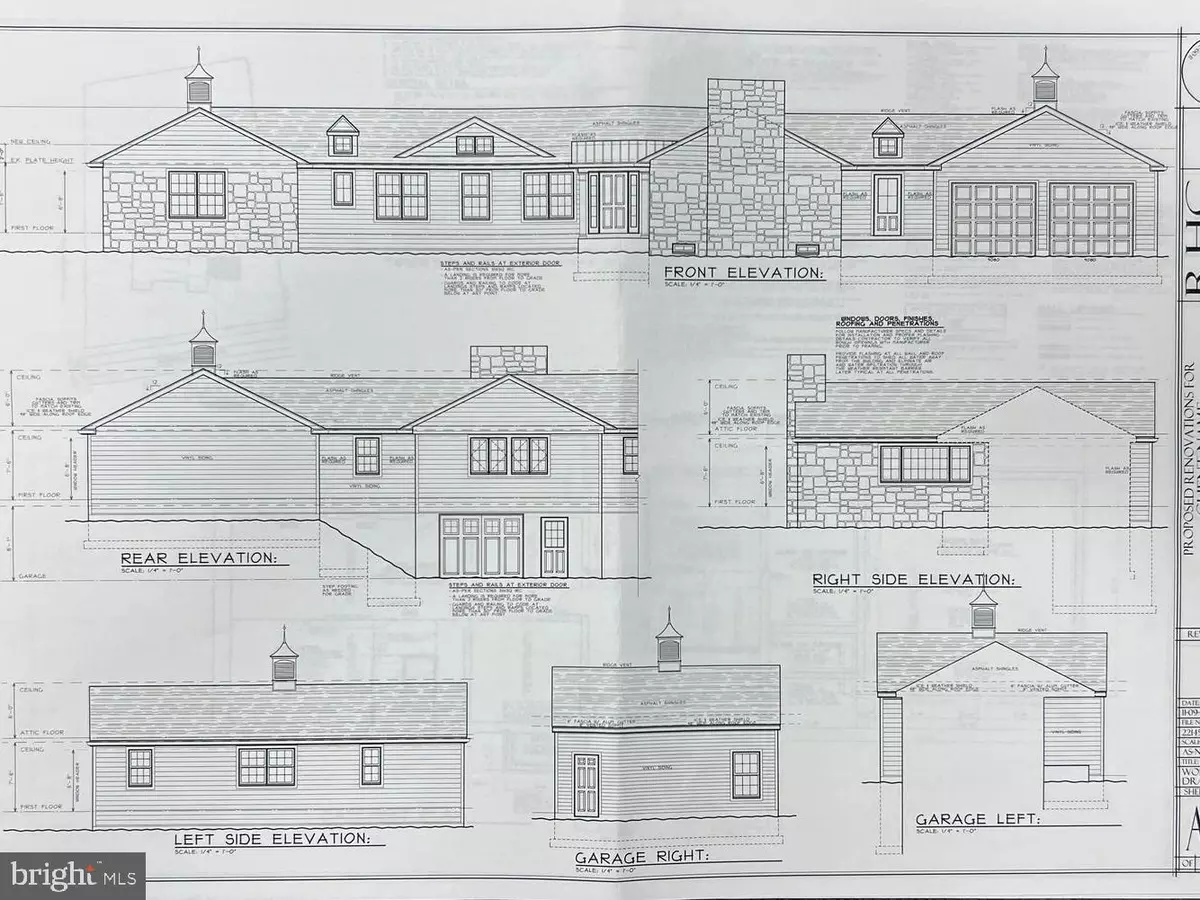$949,900
$949,900
For more information regarding the value of a property, please contact us for a free consultation.
4 Beds
3 Baths
1.2 Acres Lot
SOLD DATE : 06/06/2023
Key Details
Sold Price $949,900
Property Type Single Family Home
Sub Type Detached
Listing Status Sold
Purchase Type For Sale
Subdivision Valley Forge Mtn
MLS Listing ID PACT2036862
Sold Date 06/06/23
Style Traditional,Contemporary
Bedrooms 4
Full Baths 3
HOA Y/N N
Originating Board BRIGHT
Year Built 2023
Tax Year 2023
Lot Size 1.200 Acres
Acres 1.2
Property Description
Custom Ranch Home on Valley Forge Mountain. Major Rehab/New Build. Custom designed Ranch Home by Rapid Realty Solutions, Llc. Built by D'Arcangelo Builders. This custom home that will be more than 3000 sq ft is ready for you to add your finishing touches. Located on a premium private lot on Valley Forge Mountain surrounded by million dollar homes and adjacent to 2 large parcels that gives you the benefit of multiple acres surrounding you. This renovation/new build custom plan includes 4 bedrooms, 3.5 bathrooms, a huge Family Room with a magnificent wood burning Fireplace and vaulted ceiling. a designer Kitchen, main floor Laundry, and 2 car detached Garage. This home also has additional living space in the finished lower level. This is the perfect time for you to pick colors, finishes, and add your dream home designs. Another added bonus to this home is the In-ground Pool completely renovated and refinished to look like new. This is not the Home to sleep on or think about. Get your check book out and secure it with a deposit and let's start building your Custom Ranch Home on Valley Forge Mountain.
Location
State PA
County Chester
Area Schuylkill Twp (10327)
Zoning RESIDENTIAL
Rooms
Basement Improved, Outside Entrance, Partially Finished, Sump Pump, Walkout Level, Windows
Main Level Bedrooms 4
Interior
Hot Water Electric
Heating Forced Air, Heat Pump(s)
Cooling Central A/C
Flooring Carpet, Hardwood, Luxury Vinyl Plank
Fireplaces Number 1
Fireplaces Type Mantel(s), Marble, Stone
Equipment Dishwasher, Disposal, Microwave, Oven/Range - Electric, Range Hood, Refrigerator, Six Burner Stove, Stainless Steel Appliances
Furnishings No
Fireplace Y
Appliance Dishwasher, Disposal, Microwave, Oven/Range - Electric, Range Hood, Refrigerator, Six Burner Stove, Stainless Steel Appliances
Heat Source Electric
Laundry Main Floor
Exterior
Parking Features Garage - Front Entry, Garage Door Opener, Inside Access, Oversized
Garage Spaces 6.0
Fence Privacy, Rear
Pool In Ground
Utilities Available Above Ground, Phone
Water Access N
Roof Type Shingle
Accessibility None
Attached Garage 2
Total Parking Spaces 6
Garage Y
Building
Lot Description Backs to Trees, Interior, Partly Wooded, Premium, Rear Yard, Road Frontage
Story 1
Foundation Block, Concrete Perimeter
Sewer Mound System, On Site Septic
Water Private, Well
Architectural Style Traditional, Contemporary
Level or Stories 1
Additional Building Above Grade, Below Grade
New Construction Y
Schools
School District Phoenixville Area
Others
Senior Community No
Tax ID 27-08 -0072
Ownership Fee Simple
SqFt Source Estimated
Acceptable Financing Cash, Conventional
Horse Property N
Listing Terms Cash, Conventional
Financing Cash,Conventional
Special Listing Condition Standard
Read Less Info
Want to know what your home might be worth? Contact us for a FREE valuation!

Our team is ready to help you sell your home for the highest possible price ASAP

Bought with Meghan E Chorin • Compass RE

Find out why customers are choosing LPT Realty to meet their real estate needs

