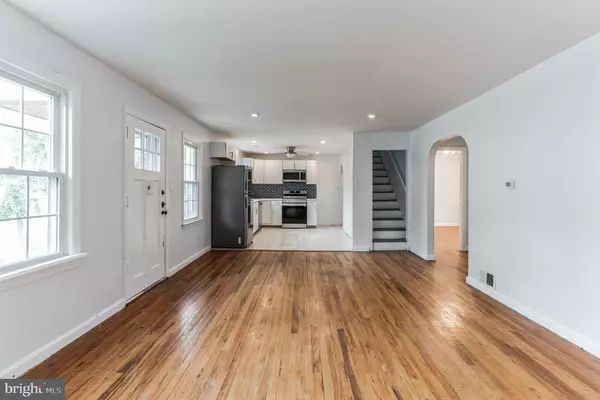$280,000
$285,000
1.8%For more information regarding the value of a property, please contact us for a free consultation.
3 Beds
2 Baths
1,554 SqFt
SOLD DATE : 06/30/2023
Key Details
Sold Price $280,000
Property Type Single Family Home
Sub Type Detached
Listing Status Sold
Purchase Type For Sale
Square Footage 1,554 sqft
Price per Sqft $180
Subdivision None Available
MLS Listing ID NJSA2007486
Sold Date 06/30/23
Style Cape Cod
Bedrooms 3
Full Baths 2
HOA Y/N N
Abv Grd Liv Area 1,554
Originating Board BRIGHT
Year Built 1950
Annual Tax Amount $7,243
Tax Year 2022
Lot Size 5,881 Sqft
Acres 0.14
Lot Dimensions 0.00 x 0.00
Property Description
Welcome to 30 Macaltioner Ave a single-family home located in the desirable town of Woodstown, NJ. This charming 3-bedroom, 2-bathroom home has been well maintained and has recently been renovated. As you enter the home, you'll be greeted by a bright and open living room that flows seamlessly into the dining area and kitchen. The kitchen boasts new modern stainless steel appliances, white shaker cabinets, modern tiled back splash and granite counter tops. The main level features two bedrooms, and a full renovated bathroom. Upstairs, you'll find the spacious primary bedroom with an en-suite bathroom. The basement provides that additional much needed living space. Perfect for a family room, home office, or gameroom. Conveniently located near the high school, downtown shops, and restaurants. This home offers both comfort and convenience. Don't miss out on the opportunity to make 30 Macaltioner Ave your new home. Schedule your private showing today!
Location
State NJ
County Salem
Area Woodstown Boro (21715)
Zoning RES
Rooms
Other Rooms Living Room, Primary Bedroom, Bedroom 2, Bedroom 3, Kitchen, Bathroom 1, Bathroom 2
Basement Partially Finished, Shelving, Sump Pump, Walkout Stairs
Main Level Bedrooms 2
Interior
Interior Features Attic/House Fan, Ceiling Fan(s), Exposed Beams, Floor Plan - Traditional, Stall Shower, Tub Shower, Entry Level Bedroom, Recessed Lighting, Wood Floors, Other
Hot Water Natural Gas
Heating Forced Air
Cooling Central A/C
Flooring Carpet, Wood, Ceramic Tile
Fireplaces Number 1
Fireplaces Type Brick, Wood
Equipment Disposal, Built-In Microwave, Dishwasher, Oven/Range - Electric, Washer, Dryer, Refrigerator
Fireplace Y
Window Features Wood Frame
Appliance Disposal, Built-In Microwave, Dishwasher, Oven/Range - Electric, Washer, Dryer, Refrigerator
Heat Source Natural Gas
Laundry Basement
Exterior
Exterior Feature Deck(s), Patio(s)
Garage Garage Door Opener, Garage - Front Entry, Inside Access
Garage Spaces 3.0
Waterfront N
Water Access N
Roof Type Shingle
Accessibility None
Porch Deck(s), Patio(s)
Attached Garage 1
Total Parking Spaces 3
Garage Y
Building
Lot Description Front Yard, Rear Yard, SideYard(s)
Story 2
Foundation Block
Sewer Public Sewer
Water Public
Architectural Style Cape Cod
Level or Stories 2
Additional Building Above Grade, Below Grade
New Construction N
Schools
Middle Schools Woodstown
High Schools Woodstown
School District Woodstown-Pilesgrove Regi Schools
Others
Senior Community No
Tax ID 15-00027-00004
Ownership Fee Simple
SqFt Source Assessor
Acceptable Financing Cash, FHA, VA, Conventional
Listing Terms Cash, FHA, VA, Conventional
Financing Cash,FHA,VA,Conventional
Special Listing Condition Standard
Read Less Info
Want to know what your home might be worth? Contact us for a FREE valuation!

Our team is ready to help you sell your home for the highest possible price ASAP

Bought with Alyssa Dodge • RE/MAX Preferred - Mullica Hill

Find out why customers are choosing LPT Realty to meet their real estate needs






