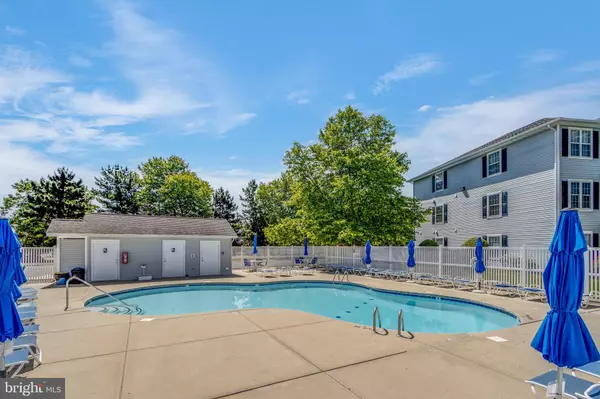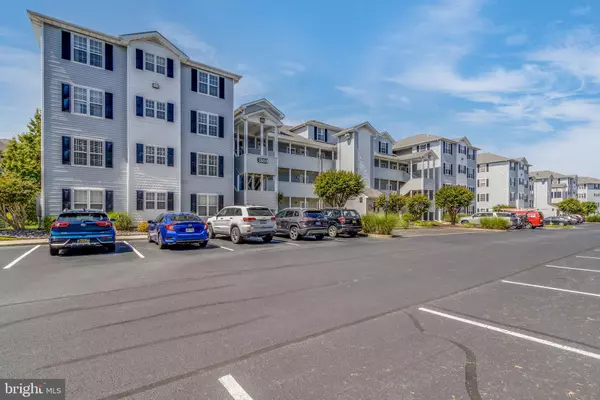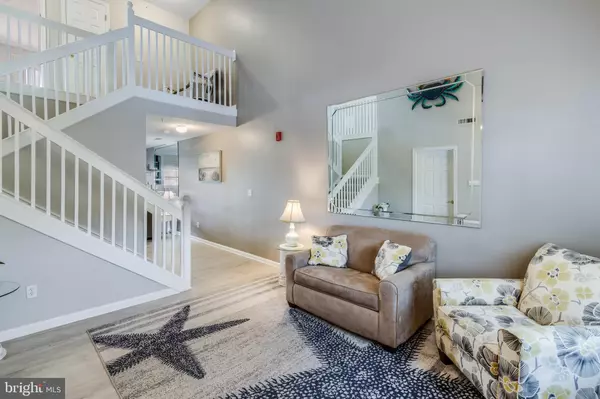$555,000
$529,900
4.7%For more information regarding the value of a property, please contact us for a free consultation.
4 Beds
3 Baths
1,950 SqFt
SOLD DATE : 06/30/2023
Key Details
Sold Price $555,000
Property Type Condo
Sub Type Condo/Co-op
Listing Status Sold
Purchase Type For Sale
Square Footage 1,950 sqft
Price per Sqft $284
Subdivision Sanibel Village
MLS Listing ID DESU2042188
Sold Date 06/30/23
Style Bi-level,Coastal
Bedrooms 4
Full Baths 3
Condo Fees $1,613/qua
HOA Y/N N
Abv Grd Liv Area 1,950
Originating Board BRIGHT
Year Built 2001
Annual Tax Amount $1,157
Tax Year 2022
Lot Dimensions 0.00 x 0.00
Property Description
Welcome to your new Coastal Beach Getaway! Just a stone's throw away from the Boardwalk and Rehoboth Beach, this charming 4 bedroom, 3 bathroom penthouse provides a relaxing retreat. As you step inside, you'll be greeted by the refreshing ambiance with 2 story ceilings in the secondary living room. The first floor boasts a bedroom connected to a full bathroom, a cozy living room with a fireplace, a kitchen with extra prep space, a spacious dining room, and a fully screened-in porch where you can relish the sounds of the community fountain. Upstairs, you'll discover three additional bedrooms and two more full bathrooms, ensuring ample accommodation for you and your guests. Enjoy the tranquility of an additional balcony overlooking the shimmering pond and fountain—a delightful spot to unwind. Conveniently located right outside the elevator that runs to the third floor of the building, accessibility is a breeze. The property is being sold furnished, making it a turnkey option for you to immediately embrace the coastal lifestyle or capitalize on its rental potential. Investors will be delighted to know that settling in summer 2023 will allow you to start collecting rents for this year, making it a fantastic opportunity. Get ready to make lasting memories in this coastal haven.
Location
State DE
County Sussex
Area Lewes Rehoboth Hundred (31009)
Zoning HIGH DENSITY RESIDENTIAL
Rooms
Other Rooms Living Room, Dining Room, Kitchen, Family Room, Laundry, Screened Porch
Main Level Bedrooms 1
Interior
Interior Features Entry Level Bedroom, Ceiling Fan(s), Window Treatments, Dining Area, Floor Plan - Traditional, Sprinkler System
Hot Water Electric
Heating Forced Air, Heat Pump(s)
Cooling Central A/C, Heat Pump(s)
Flooring Carpet, Laminated, Luxury Vinyl Plank, Ceramic Tile
Fireplaces Number 1
Equipment Dishwasher, Dryer - Electric, Refrigerator, Microwave, Oven/Range - Electric, Washer, Water Heater
Furnishings Yes
Fireplace Y
Window Features Screens
Appliance Dishwasher, Dryer - Electric, Refrigerator, Microwave, Oven/Range - Electric, Washer, Water Heater
Heat Source Electric
Laundry Dryer In Unit, Main Floor, Washer In Unit
Exterior
Exterior Feature Balcony, Screened, Porch(es)
Garage Spaces 2.0
Utilities Available Cable TV, Electric Available, Phone Available, Water Available, Sewer Available
Amenities Available Reserved/Assigned Parking, Pool - Outdoor, Swimming Pool, Tennis Courts, Elevator, Recreational Center
Waterfront N
Water Access N
View Pond
Roof Type Shingle
Accessibility None
Porch Balcony, Screened, Porch(es)
Total Parking Spaces 2
Garage N
Building
Story 2
Unit Features Garden 1 - 4 Floors
Foundation Slab
Sewer Public Sewer
Water Public
Architectural Style Bi-level, Coastal
Level or Stories 2
Additional Building Above Grade, Below Grade
Structure Type 2 Story Ceilings
New Construction N
Schools
School District Cape Henlopen
Others
Pets Allowed Y
HOA Fee Include Common Area Maintenance,Ext Bldg Maint,Lawn Maintenance,Management,Pool(s),Road Maintenance,Snow Removal,Trash,Reserve Funds
Senior Community No
Tax ID 334-19.00-163.22-6304
Ownership Fee Simple
SqFt Source Estimated
Security Features Carbon Monoxide Detector(s),Fire Detection System,Smoke Detector,Sprinkler System - Indoor
Acceptable Financing Cash, Conventional
Horse Property N
Listing Terms Cash, Conventional
Financing Cash,Conventional
Special Listing Condition Standard
Pets Description Number Limit, Cats OK, Dogs OK
Read Less Info
Want to know what your home might be worth? Contact us for a FREE valuation!

Our team is ready to help you sell your home for the highest possible price ASAP

Bought with Kate DiCesare • Iron Valley Real Estate at The Beach

Find out why customers are choosing LPT Realty to meet their real estate needs






