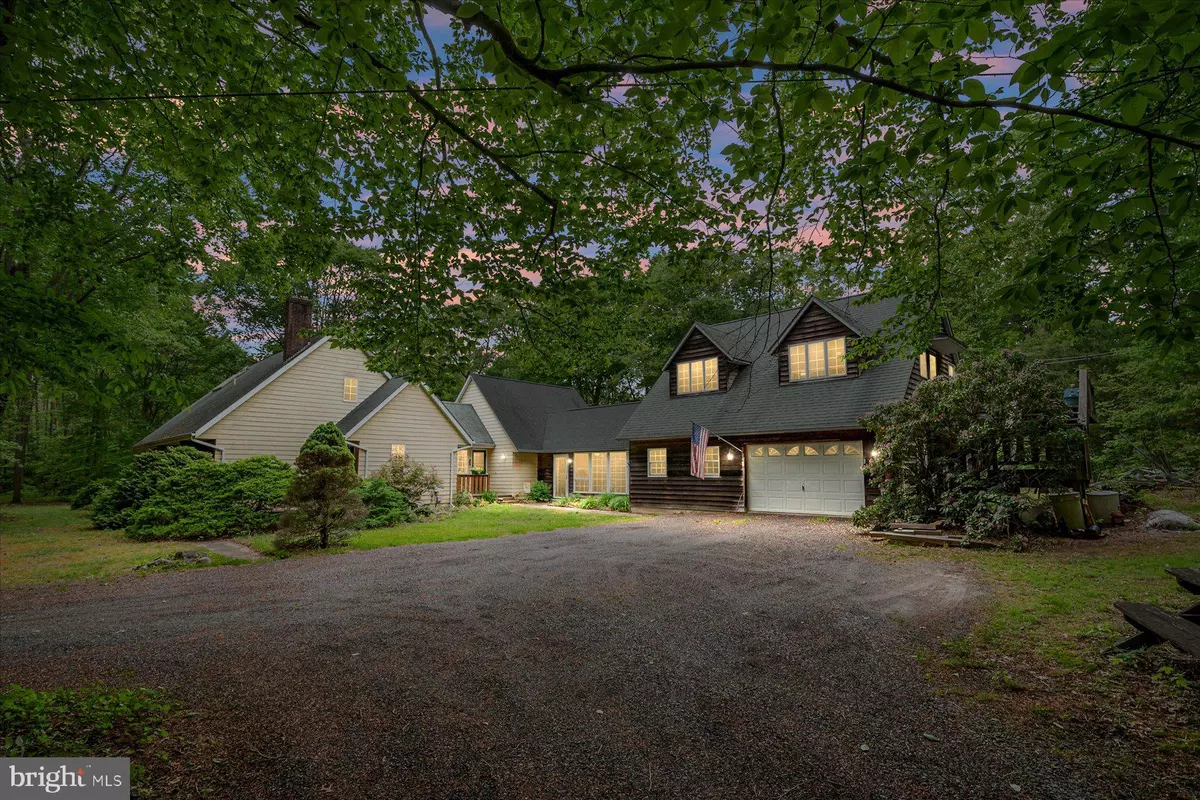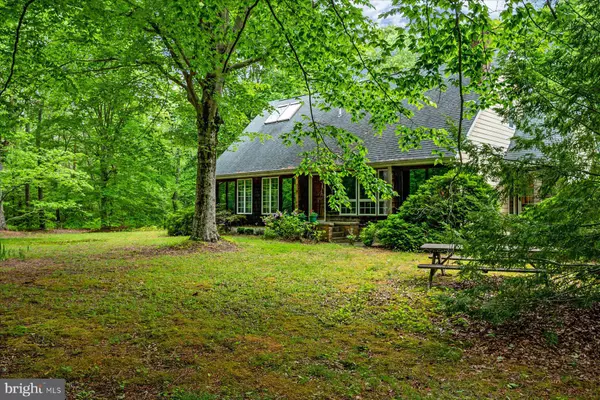$425,000
$400,000
6.3%For more information regarding the value of a property, please contact us for a free consultation.
4 Beds
4 Baths
2,725 SqFt
SOLD DATE : 06/29/2023
Key Details
Sold Price $425,000
Property Type Single Family Home
Sub Type Detached
Listing Status Sold
Purchase Type For Sale
Square Footage 2,725 sqft
Price per Sqft $155
Subdivision Pinemore
MLS Listing ID MDSM2012918
Sold Date 06/29/23
Style Colonial
Bedrooms 4
Full Baths 3
Half Baths 1
HOA Y/N N
Abv Grd Liv Area 2,725
Originating Board BRIGHT
Year Built 1982
Annual Tax Amount $4,106
Tax Year 2022
Lot Size 5.000 Acres
Acres 5.0
Property Description
5 acres of peace and quiet set the scene for this fabulous opportunity. Custom built in 1981, this spacious home has over 2700 finished square feet of thoughtful living spaces. Enjoy as-is or enhance with your personal cosmetic touches. This stunning design features incredible style! 2 story ceilings and walls of windows create sunny and bright spaces in this generous layout. The open concept kitchen, dining, and living rooms are ideal for creating treasured family memories and entertaining. Curl up with your favorite book and doze off in the large sunroom. The conditioned workshop is a great place for a home gym and yoga studio. Guests will never outstay their welcome in the apartment over the garage. Large bedroom, full bath, kitchen, dining, and living room make this a perfect retreat for college students, roommate rental, and AuPair. Go outside and enjoy the fresh air. Grab some horseshoes and play some cornhole. Grill all summer long while relaxing in the back yard or plant that garden you always wanted. Parking will never be an issue here with the large driveway and oversized garage. Finally, a home that gives you room to grow, room to explore, and that slice of America you have been searching for.
Location
State MD
County Saint Marys
Zoning RPD
Rooms
Other Rooms Living Room, Dining Room, Bedroom 2, Bedroom 3, Kitchen, Basement, Foyer, Bedroom 1, Sun/Florida Room, Laundry, Loft, Utility Room, Workshop, Full Bath, Half Bath
Basement Connecting Stairway, Full, Heated, Shelving, Space For Rooms, Unfinished, Windows, Sump Pump
Main Level Bedrooms 2
Interior
Interior Features 2nd Kitchen, Air Filter System, Attic, Breakfast Area, Carpet, Ceiling Fan(s), Crown Moldings, Dining Area, Entry Level Bedroom, Family Room Off Kitchen, Floor Plan - Open, Formal/Separate Dining Room, Kitchen - Country, Kitchen - Eat-In, Kitchen - Island, Pantry, Primary Bath(s), Recessed Lighting, Stall Shower, Stove - Wood, Tub Shower, Walk-in Closet(s), Wood Floors
Hot Water Electric
Heating Forced Air
Cooling Central A/C, Ceiling Fan(s), Programmable Thermostat
Flooring Ceramic Tile, Hardwood, Carpet
Equipment Dryer, Exhaust Fan, Oven - Self Cleaning, Range Hood, Refrigerator, Stainless Steel Appliances, Washer, Water Heater
Furnishings No
Fireplace Y
Window Features Casement,Insulated,Sliding,Skylights
Appliance Dryer, Exhaust Fan, Oven - Self Cleaning, Range Hood, Refrigerator, Stainless Steel Appliances, Washer, Water Heater
Heat Source Electric
Exterior
Exterior Feature Porch(es), Patio(s), Deck(s)
Garage Garage - Front Entry, Additional Storage Area, Garage Door Opener, Inside Access, Oversized
Garage Spaces 14.0
Fence Partially
Water Access N
View Garden/Lawn, Trees/Woods
Roof Type Shingle
Accessibility None
Porch Porch(es), Patio(s), Deck(s)
Attached Garage 2
Total Parking Spaces 14
Garage Y
Building
Lot Description Cleared, Backs to Trees, Front Yard, Landscaping, Level, Private, Rear Yard, SideYard(s)
Story 3
Foundation Concrete Perimeter
Sewer Septic Exists
Water Well
Architectural Style Colonial
Level or Stories 3
Additional Building Above Grade, Below Grade
New Construction N
Schools
Elementary Schools Benjamin Banneker
Middle Schools Margaret Brent
High Schools Chopticon
School District St. Mary'S County Public Schools
Others
Senior Community No
Tax ID 1906004741
Ownership Fee Simple
SqFt Source Assessor
Special Listing Condition Standard
Read Less Info
Want to know what your home might be worth? Contact us for a FREE valuation!

Our team is ready to help you sell your home for the highest possible price ASAP

Bought with Tanya J Redding • CENTURY 21 New Millennium

Find out why customers are choosing LPT Realty to meet their real estate needs






