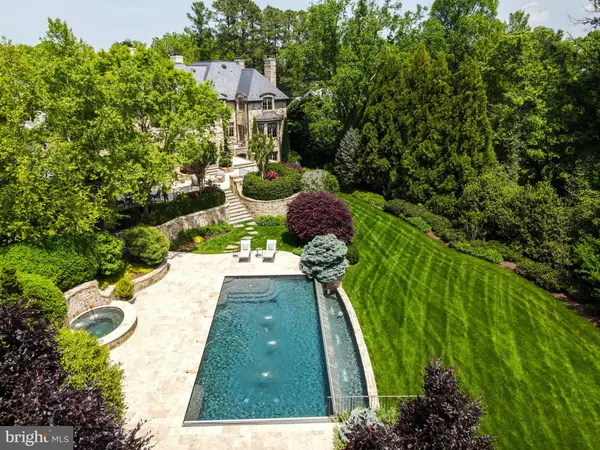$13,250,000
$13,800,000
4.0%For more information regarding the value of a property, please contact us for a free consultation.
6 Beds
10 Baths
13,882 SqFt
SOLD DATE : 06/29/2023
Key Details
Sold Price $13,250,000
Property Type Single Family Home
Sub Type Detached
Listing Status Sold
Purchase Type For Sale
Square Footage 13,882 sqft
Price per Sqft $954
Subdivision Langley Farms
MLS Listing ID VAFX2115500
Sold Date 06/29/23
Style French
Bedrooms 6
Full Baths 7
Half Baths 3
HOA Y/N N
Abv Grd Liv Area 13,882
Originating Board BRIGHT
Year Built 2010
Annual Tax Amount $89,828
Tax Year 2023
Lot Size 1.886 Acres
Acres 1.89
Property Description
One of the most luxurious estates offered in prestigious Langley Farms is next to the iconic and historic Hickory Hill. Inspired by grand European estates boasts remarkable beauty at every turn. A gated entrance welcomes you to the arrival court that is surrounded by immaculate landscaping that includes Coral Bark Maples for all-season interest. The handcrafted Mahogany and glass entry door leads you to the Foyer that opens to the Living Room with antique limestone fireplace, coffered ceilings and Antique doors from France that discretely retract into the walls for privacy opening to the ultimate Study with gorgeous bookshelves and fireplace with a custom mantle. The Dining Room boasts a custom pattern ceiling created by artist David Wiggins, a matching set of mirrored doors, custom chandeliers and French doors that lead to a courtyard with an antique water fountain. There is hand-scraped walnut flooring throughout with subtle herringbone design and random width wide planks. The remarkable Kitchen with custom Prevo cabinetry with a spacious island, top-of-the-line appliances and imported backsplash from France opens to the cozy Family Room. The Breakfast Room and Sunroom have antique brick walls each with doors leading to the patio making a statement with an antique brick fireplace in the center. To complete the Main Level there is a Butler’s Pantry, Mudroom, Elevator and two Powder Rooms. On the Second Level the Owner’s Suite, designed with serenity in mind, features twin fireplaces and antique mantels that separate the Bedroom from the Sitting Room. There is a Morning Bar and extensive Vanity area. Pamper yourself in the luxurious Bath with Calcutta Gold Marble that has a steam shower, freestanding tub with hand shower and separate vanities. The Second Level has 3 additional en suite Bedrooms and a fantastic Laundry Room. The Lower Level is impeccable and beautifully designed to entertain. A fantastic Wet Bar with Wine Collectors Cellar, Recreation Room with a stone fireplace and a surprising retractable TV Wall separating the Theater Room. There is also a Billiard Room, Wrapping Room, Fitness Room and Bedroom with full Bath. The dream-worthy outdoors features an infinity Pool with a waterfall, Firepit, Cabana with Kitchen and Full Bath, numerous terraces and covered terraces overlooking the expansive lawns and mature landscaping that ensures year-round privacy. A separate Guest House with a garage has a Main Level Office, Upper-Level Living Room, Bedroom, Bath and Kitchenette. This home is truly amazing both inside and out!
Location
State VA
County Fairfax
Zoning R-1(RESIDENTIAL 1 DU/AC)
Rooms
Other Rooms Living Room, Dining Room, Primary Bedroom, Bedroom 2, Bedroom 3, Bedroom 4, Bedroom 5, Kitchen, Game Room, Family Room, Library, Foyer, Breakfast Room, Sun/Florida Room, Exercise Room, Laundry, Mud Room, Office, Recreation Room, Storage Room, Media Room, Bathroom 2, Bathroom 3, Primary Bathroom, Full Bath, Half Bath
Basement Fully Finished, Walkout Level, Heated, Interior Access, Outside Entrance, Windows
Interior
Interior Features Bar, Breakfast Area, Built-Ins, Butlers Pantry, Carpet, Ceiling Fan(s), Exposed Beams, Family Room Off Kitchen, Formal/Separate Dining Room, Kitchen - Gourmet, Kitchen - Island, Kitchenette, Pantry, Primary Bath(s), Recessed Lighting, Stall Shower, Upgraded Countertops, Walk-in Closet(s), Wet/Dry Bar, Window Treatments, Wine Storage, Wood Floors, Elevator
Hot Water Natural Gas
Heating Forced Air
Cooling Central A/C
Flooring Wood, Carpet
Fireplaces Number 8
Equipment Built-In Microwave, Dishwasher, Disposal, Dryer, Icemaker, Range Hood, Refrigerator, Stove, Washer
Fireplace Y
Appliance Built-In Microwave, Dishwasher, Disposal, Dryer, Icemaker, Range Hood, Refrigerator, Stove, Washer
Heat Source Natural Gas
Laundry Upper Floor, Lower Floor
Exterior
Exterior Feature Patio(s), Porch(es), Terrace, Wrap Around
Garage Garage - Side Entry, Garage Door Opener
Garage Spaces 5.0
Fence Rear
Pool Heated, In Ground, Negative Edge/Infinity
Water Access N
View Garden/Lawn, Scenic Vista, Trees/Woods
Accessibility Elevator
Porch Patio(s), Porch(es), Terrace, Wrap Around
Attached Garage 4
Total Parking Spaces 5
Garage Y
Building
Lot Description Landscaping, Private, Rear Yard, SideYard(s)
Story 3
Foundation Other
Sewer Public Sewer
Water Private
Architectural Style French
Level or Stories 3
Additional Building Above Grade
Structure Type High,Tray Ceilings,Vaulted Ceilings,Beamed Ceilings
New Construction N
Schools
Elementary Schools Franklin Sherman
Middle Schools Cooper
High Schools Langley
School District Fairfax County Public Schools
Others
Senior Community No
Tax ID 0311 02 0039A1
Ownership Fee Simple
SqFt Source Assessor
Security Features Security Gate
Special Listing Condition Standard
Read Less Info
Want to know what your home might be worth? Contact us for a FREE valuation!

Our team is ready to help you sell your home for the highest possible price ASAP

Bought with Mark C. Lowham • TTR Sotheby's International Realty

Find out why customers are choosing LPT Realty to meet their real estate needs






