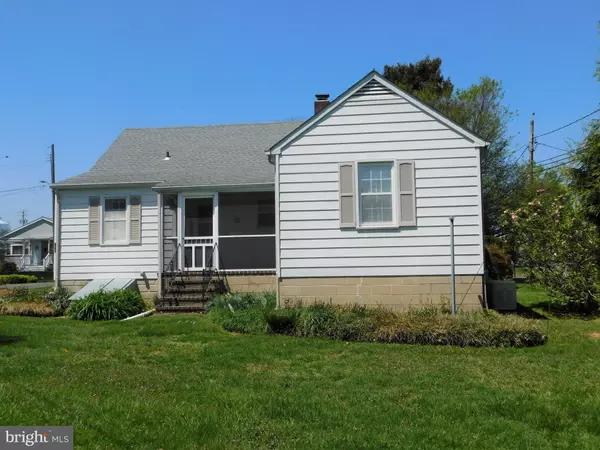$440,000
$450,000
2.2%For more information regarding the value of a property, please contact us for a free consultation.
3 Beds
2 Baths
1,863 SqFt
SOLD DATE : 06/15/2023
Key Details
Sold Price $440,000
Property Type Single Family Home
Sub Type Detached
Listing Status Sold
Purchase Type For Sale
Square Footage 1,863 sqft
Price per Sqft $236
Subdivision Town Of Bel Air
MLS Listing ID MDHR2021360
Sold Date 06/15/23
Style Cape Cod
Bedrooms 3
Full Baths 1
Half Baths 1
HOA Y/N N
Abv Grd Liv Area 1,863
Originating Board BRIGHT
Year Built 1940
Annual Tax Amount $3,064
Tax Year 2022
Lot Size 0.258 Acres
Acres 0.26
Property Description
Charming Cape Cod in the Town of Bel Air - walk to schools, churches, shopping and Downtown. Hardwood floors and plaster walls throughout; updated kitchen with granite counters, natural wood cabinets with whisper close drawers, and stainless steel appliances; replacement windows; updated bath tile flooring and wainscot. Rear screened porch. Detached 1-car garage with entrance from Maitland Avenue. Private tree-lined rear yard with a myriad of flowering shrubs and annual flower beds. Buyers and their agents may visit the property during the Estate Sale on Saturday May 6 from 8 am to 2 pm. Final cleaning will be completed on May 15, 2023 and the property will then be ready to "Go and Show". This adorable home retains all of its original charm. The walk-up attic space is ready to be finished for additional living area. See MLS documents for detailed brochure and disclosures
Location
State MD
County Harford
Zoning R1
Rooms
Other Rooms Living Room, Dining Room, Primary Bedroom, Bedroom 2, Bedroom 3, Kitchen, Bathroom 1, Half Bath
Basement Connecting Stairway, Interior Access, Outside Entrance, Sump Pump, Unfinished, Walkout Stairs
Main Level Bedrooms 3
Interior
Interior Features Attic, Built-Ins, Central Vacuum, Dining Area, Entry Level Bedroom, Floor Plan - Traditional, Formal/Separate Dining Room, Kitchen - Eat-In, Pantry, Tub Shower, Upgraded Countertops, Wainscotting, Window Treatments, Wood Floors
Hot Water Natural Gas
Heating Baseboard - Hot Water
Cooling Central A/C
Flooring Ceramic Tile, Hardwood, Vinyl
Equipment Central Vacuum, Dishwasher, Dryer - Electric, Microwave, Oven/Range - Electric, Refrigerator, Stainless Steel Appliances, Washer, Water Heater
Fireplace N
Window Features Screens,Replacement
Appliance Central Vacuum, Dishwasher, Dryer - Electric, Microwave, Oven/Range - Electric, Refrigerator, Stainless Steel Appliances, Washer, Water Heater
Heat Source Natural Gas
Laundry Basement, Dryer In Unit, Has Laundry, Washer In Unit
Exterior
Exterior Feature Porch(es), Screened
Parking Features Garage - Front Entry, Garage Door Opener
Garage Spaces 1.0
Water Access N
View Garden/Lawn, Street
Roof Type Composite,Shingle
Accessibility None
Porch Porch(es), Screened
Total Parking Spaces 1
Garage Y
Building
Lot Description Cleared, Corner, Front Yard, Landscaping, Level, Rear Yard, Road Frontage, SideYard(s), Unrestricted
Story 1.5
Foundation Block
Sewer Public Sewer
Water Public
Architectural Style Cape Cod
Level or Stories 1.5
Additional Building Above Grade, Below Grade
Structure Type Plaster Walls
New Construction N
Schools
Elementary Schools Homestead/Wakefield
Middle Schools Bel Air
High Schools Bel Air
School District Harford County Public Schools
Others
Senior Community No
Tax ID 1303016323
Ownership Fee Simple
SqFt Source Assessor
Security Features Electric Alarm,Motion Detectors,Security System,Smoke Detector
Horse Property N
Special Listing Condition Standard
Read Less Info
Want to know what your home might be worth? Contact us for a FREE valuation!

Our team is ready to help you sell your home for the highest possible price ASAP

Bought with Debra A Rettberg • Northrop Realty

Find out why customers are choosing LPT Realty to meet their real estate needs






