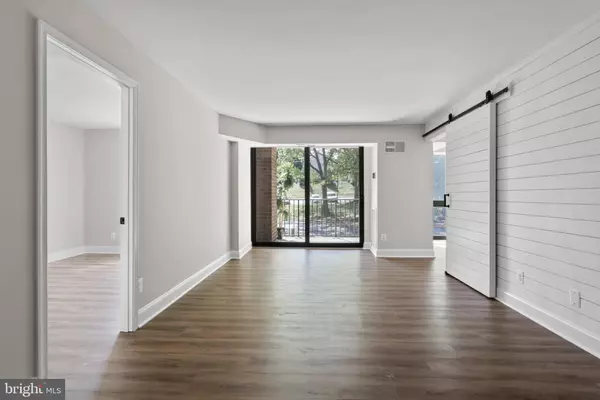$334,500
$350,000
4.4%For more information regarding the value of a property, please contact us for a free consultation.
2 Beds
2 Baths
1,182 SqFt
SOLD DATE : 06/26/2023
Key Details
Sold Price $334,500
Property Type Condo
Sub Type Condo/Co-op
Listing Status Sold
Purchase Type For Sale
Square Footage 1,182 sqft
Price per Sqft $282
Subdivision Idylwood Towers Condo
MLS Listing ID VAFX2124392
Sold Date 06/26/23
Style Contemporary
Bedrooms 2
Full Baths 2
Condo Fees $976/mo
HOA Y/N N
Abv Grd Liv Area 1,182
Originating Board BRIGHT
Year Built 1974
Annual Tax Amount $2,835
Tax Year 2023
Property Description
Outstanding 2BR/2BA condo in IDYLWOOD TOWERS features new luxury vinyl plank floors, new appliances (2022), updated bathrooms and kitchen, and new lighting in a full-service, amenity-rich and secure-access condominium community with concierge, 24-hour security, and Metrobus service. This rarely available condo is the only one of its kind in the building and offers additional privacy by separating two spacious master bedrooms. Stylish sliding barn doors create the option of closing off the living room and the kitchen to convert the separate dining space into an office. Condo fee includes ALL UTILITIES, plus access to 22 beautifully landscapd acres in a superb location just inside the beltway off I-66 and with only a 15-minute drive to DC. Amenities include 26-yard in-ground pool with separate children's wading pool and private changing rooms and showers; sun deck with grill adjacent to the pool; 4 tennis courts; 3 outside gazebos; party room; fitness center; ping pong room; library; children's playground with 2nd grill area and picnic tables. Ample parking is available for owners and guests, and the Metro Bus stop is just outside the complex and only 2 stops from West Falls Church Metro. Whole Foods, Starbucks, Taco Bamba and more are within walking distance; Tyson's Mall and Falls Church shops and restaurants a short drive away. Pets welcome: maximum weight 25 lbs, subject to approval of General Manager and $10 annual fee. An assigned storage unit also conveys for extra storage.
Location
State VA
County Fairfax
Zoning 220
Rooms
Other Rooms Living Room, Dining Room, Primary Bedroom, Bedroom 2, Kitchen, Foyer
Main Level Bedrooms 2
Interior
Interior Features Ceiling Fan(s), Combination Dining/Living, Combination Kitchen/Dining, Dining Area, Elevator, Entry Level Bedroom, Floor Plan - Traditional, Primary Bath(s), Upgraded Countertops, Walk-in Closet(s)
Hot Water Natural Gas, Oil
Heating Forced Air
Cooling Central A/C
Equipment Built-In Microwave, Dishwasher, Disposal, Dryer, Exhaust Fan, Icemaker, Oven/Range - Electric, Refrigerator, Washer
Fireplace N
Appliance Built-In Microwave, Dishwasher, Disposal, Dryer, Exhaust Fan, Icemaker, Oven/Range - Electric, Refrigerator, Washer
Heat Source Natural Gas, Oil
Laundry Dryer In Unit, Washer In Unit
Exterior
Utilities Available Electric Available, Natural Gas Available, Water Available, Other
Amenities Available Common Grounds, Elevator, Extra Storage, Party Room, Pool - Outdoor, Tennis Courts, Fitness Center, Tot Lots/Playground
Waterfront N
Water Access N
Accessibility Elevator, Level Entry - Main
Garage N
Building
Story 1
Unit Features Hi-Rise 9+ Floors
Sewer Public Sewer
Water Public
Architectural Style Contemporary
Level or Stories 1
Additional Building Above Grade, Below Grade
New Construction N
Schools
Elementary Schools Shrevewood
Middle Schools Kilmer
High Schools Marshall
School District Fairfax County Public Schools
Others
Pets Allowed Y
HOA Fee Include Common Area Maintenance,Custodial Services Maintenance,Electricity,Ext Bldg Maint,Gas,Heat,Lawn Maintenance,Management,Pool(s),Reserve Funds,Sewer,Snow Removal,Trash,Water
Senior Community No
Tax ID 0403 27010210
Ownership Condominium
Security Features 24 hour security,Desk in Lobby,Main Entrance Lock
Special Listing Condition Standard
Pets Description Size/Weight Restriction, Number Limit
Read Less Info
Want to know what your home might be worth? Contact us for a FREE valuation!

Our team is ready to help you sell your home for the highest possible price ASAP

Bought with Gayle King • Century 21 Redwood Realty

Find out why customers are choosing LPT Realty to meet their real estate needs






