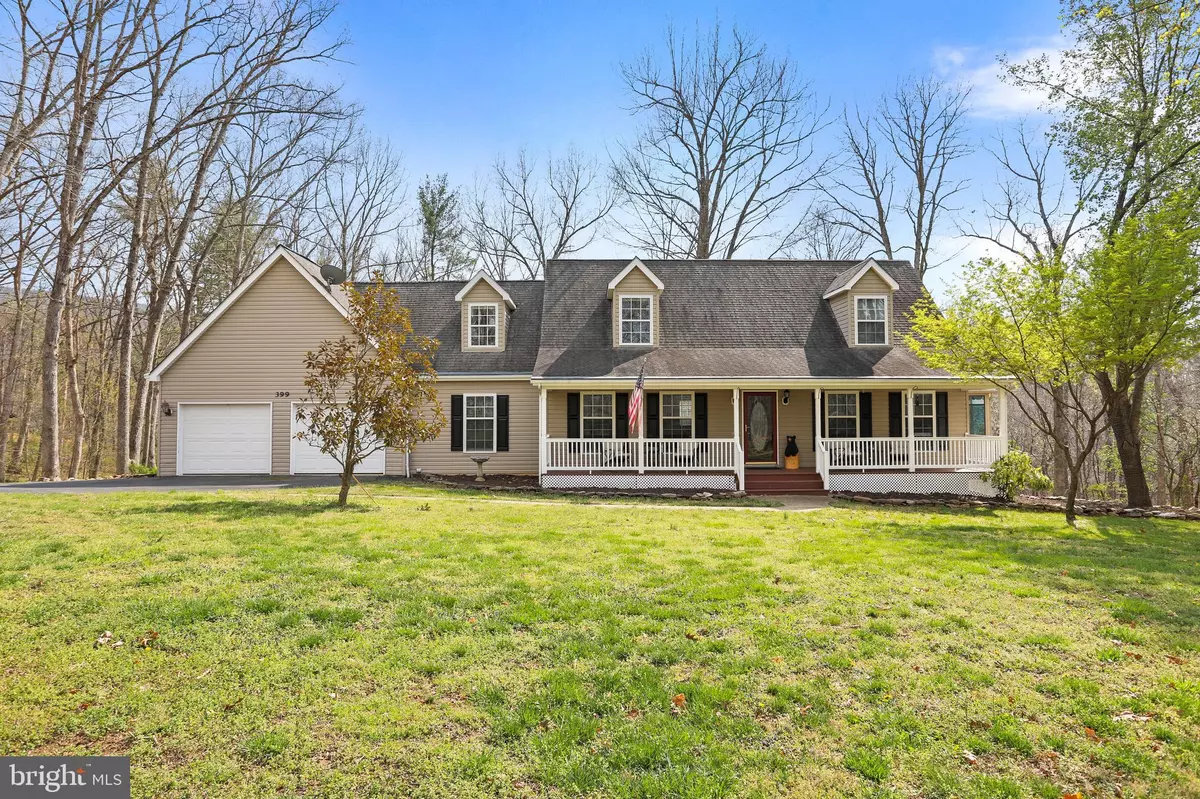$409,900
$409,900
For more information regarding the value of a property, please contact us for a free consultation.
4 Beds
3 Baths
2,313 SqFt
SOLD DATE : 06/23/2023
Key Details
Sold Price $409,900
Property Type Single Family Home
Sub Type Detached
Listing Status Sold
Purchase Type For Sale
Square Footage 2,313 sqft
Price per Sqft $177
Subdivision Forest Hills
MLS Listing ID VASH2005610
Sold Date 06/23/23
Style Cape Cod
Bedrooms 4
Full Baths 2
Half Baths 1
HOA Fees $12/ann
HOA Y/N Y
Abv Grd Liv Area 2,313
Originating Board BRIGHT
Year Built 1999
Annual Tax Amount $2,216
Tax Year 2022
Lot Size 3.283 Acres
Acres 3.28
Property Description
Welcome to 399 Forest Hill Lane in New Market, VA. This beautifully maintained Cape Cod is situated on just under 3.3 picturesque acres in the heart of the Shenandoah Valley. When entering the home from the substantial covered Front Porch you will find yourself in the Formal Living Room. The main floor of this home provides an Eat-In Kitchen with an Island for extra preparation and gathering space for all your entertainment needs. Alongside the Kitchen you have ample space for your Dining Table. Off of the Kitchen to the left you will find the sizable Family Room with gas Stove. The two car garage is just off the Family Room for ease and convenience. On the opposite side of the home is the Laundry/Powder Room. Then onto the Primary Suite.. there is a wonderful space and private Sunroom to enjoy the nature from your Primary Suite. The Primary Bathroom has a shower stall and relaxing jetted soaking tub after those long days. Off to the Upper Level! Once upstairs you will find a cozy Den with built-ins, an additional two Bedrooms and a Full Bathroom. There is an Art room that has laminate flooring and a sink. This room can be used as a bedroom with its ample amount of closet space. Finishing up the home tour on the awesome 2300 sq foot home is the Substantial Deck overlooking the backyard and the beautiful mature trees. This home has had so many updates in the past couple of years to include new HVAC, Gutter Guards, Water Softener, UV Light, and so much more. Don't let this Gem pass you by. Schedule your private showing today.
Location
State VA
County Shenandoah
Zoning RESIDENTIAL
Rooms
Other Rooms Living Room, Primary Bedroom, Sitting Room, Bedroom 2, Bedroom 3, Bedroom 4, Kitchen, Family Room, Sun/Florida Room, Primary Bathroom, Full Bath, Half Bath
Main Level Bedrooms 1
Interior
Interior Features Attic, Carpet, Ceiling Fan(s), Crown Moldings, Entry Level Bedroom, Floor Plan - Traditional, Family Room Off Kitchen, Soaking Tub, Stall Shower, Tub Shower, Combination Kitchen/Dining, Dining Area, Kitchen - Table Space, Primary Bath(s), Water Treat System
Hot Water Electric
Heating Heat Pump(s), Forced Air
Cooling Central A/C
Flooring Laminated, Carpet, Vinyl
Fireplaces Number 1
Fireplaces Type Corner, Gas/Propane, Stone
Equipment Dishwasher, Microwave, Refrigerator, Oven/Range - Electric, Washer, Dryer
Fireplace Y
Appliance Dishwasher, Microwave, Refrigerator, Oven/Range - Electric, Washer, Dryer
Heat Source Propane - Owned, Electric
Laundry Main Floor, Hookup, Has Laundry, Dryer In Unit, Washer In Unit
Exterior
Exterior Feature Deck(s), Porch(es), Roof
Garage Garage - Front Entry
Garage Spaces 6.0
Waterfront N
Water Access N
View Mountain, Garden/Lawn, Trees/Woods
Roof Type Shingle
Street Surface Paved
Accessibility None
Porch Deck(s), Porch(es), Roof
Attached Garage 2
Total Parking Spaces 6
Garage Y
Building
Lot Description Backs to Trees, Sloping, Road Frontage
Story 1.5
Foundation Block
Sewer On Site Septic
Water Well
Architectural Style Cape Cod
Level or Stories 1.5
Additional Building Above Grade, Below Grade
Structure Type Dry Wall
New Construction N
Schools
Elementary Schools Ashby-Lee
Middle Schools North Fork
High Schools Stonewall Jackson
School District Shenandoah County Public Schools
Others
Senior Community No
Tax ID 104F 02 010
Ownership Fee Simple
SqFt Source Assessor
Special Listing Condition Standard
Read Less Info
Want to know what your home might be worth? Contact us for a FREE valuation!

Our team is ready to help you sell your home for the highest possible price ASAP

Bought with Jacob Robert Pangle • Pangle Real Estate and Auction Co, Inc.

Find out why customers are choosing LPT Realty to meet their real estate needs






