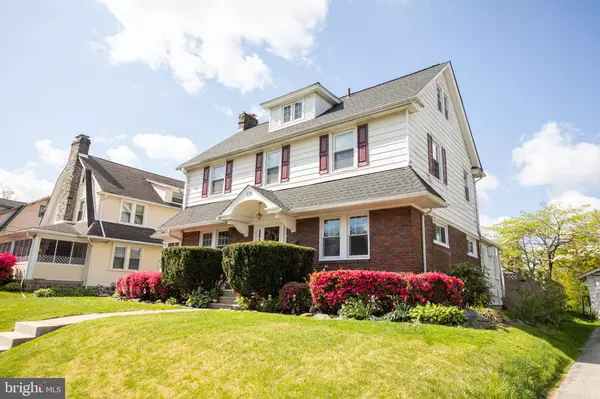$415,000
$395,000
5.1%For more information regarding the value of a property, please contact us for a free consultation.
5 Beds
3 Baths
2,274 SqFt
SOLD DATE : 06/20/2023
Key Details
Sold Price $415,000
Property Type Single Family Home
Sub Type Detached
Listing Status Sold
Purchase Type For Sale
Square Footage 2,274 sqft
Price per Sqft $182
Subdivision Drexel Hill
MLS Listing ID PADE2045604
Sold Date 06/20/23
Style Colonial
Bedrooms 5
Full Baths 2
Half Baths 1
HOA Y/N N
Abv Grd Liv Area 2,274
Originating Board BRIGHT
Year Built 1925
Annual Tax Amount $8,126
Tax Year 2023
Lot Size 5,663 Sqft
Acres 0.13
Lot Dimensions 60.00 x 100.00
Property Description
Welcome home to beautiful 630 Harper Avenue! This home has been wonderfully maintained with a loving touch, and offers open and inviting spaces. It is also located in a fantastic neighborhood! Walking up to the house, you'll notice a stunning exterior with meticulous gardens while you head to the inviting entry. As you cross the threshold you'll be stunned by the large foyer. To the left you'll notice a spacious family room with a wood burning stove that leads out to a refreshed cozy screened in porch. From the entryway, you will also find an oversized dining room perfect for family gatherings to your right. Travel back to the open kitchen and be stunned by a fabulous great room with exposed beams, ample lighting, and ideal space for entertaining friends and loved ones. On the second floor you will find an oversized primary bedroom with walk-in closets, and two generously sized additional bedrooms. The hall bath boasts convenience and charm in it's perfectly central location. Travel up to the third level to find two additional oversized bedrooms, and a recently updated full hall bath with a shower and stunning clawfoot tub! The finished basement boasts a space ideal for entertaining equipped with a full bar and ample seating, new carpeting, and convenient updated bathroom! Adjacent to the finished space you will find ample storage space for all of your needs. Upon entering the rear deck, be sure to take in the beauty of the recently installed trex decking, as you enjoy your privately fenced meticulously landscaped yard. Conveniently located alongside of it, you'll find your oversized garage ideal for automobiles and additional storage needs! Be sure to check out the full list of recent upgrades including a new roof with a transferable warranty, brand new bay windows, a freshly updated interior, new modern lighting, stunning hardwood flooring, and much much more! Located in a great sidewalk neighborhood, this home is just minutes from local parks, public transportation, major highways, fabulous local dining, and much more! Don't miss this perfect home before it's gone!!
Location
State PA
County Delaware
Area Upper Darby Twp (10416)
Zoning RESIDENTIAL
Direction East
Rooms
Other Rooms Living Room, Dining Room, Bedroom 2, Bedroom 3, Bedroom 4, Bedroom 5, Kitchen, Family Room, Basement, Bedroom 1, Bathroom 1, Bathroom 2, Screened Porch
Basement Fully Finished
Interior
Interior Features Bar, Carpet, Ceiling Fan(s), Combination Kitchen/Living, Crown Moldings, Dining Area, Family Room Off Kitchen, Floor Plan - Open, Kitchen - Island, Upgraded Countertops, Walk-in Closet(s), Exposed Beams
Hot Water Natural Gas
Heating Hot Water, Radiator
Cooling Ceiling Fan(s), Wall Unit, Window Unit(s)
Flooring Hardwood, Carpet, Tile/Brick, Vinyl
Fireplaces Number 1
Fireplaces Type Wood
Equipment Built-In Microwave, Built-In Range, Dishwasher, Refrigerator, Stainless Steel Appliances, Stove, Washer, Dryer
Fireplace Y
Window Features Bay/Bow
Appliance Built-In Microwave, Built-In Range, Dishwasher, Refrigerator, Stainless Steel Appliances, Stove, Washer, Dryer
Heat Source Natural Gas
Laundry Basement
Exterior
Exterior Feature Deck(s), Porch(es), Screened
Garage Additional Storage Area, Garage - Front Entry
Garage Spaces 3.0
Fence Rear, Fully
Utilities Available Cable TV Available, Electric Available, Natural Gas Available, Sewer Available
Water Access N
View Garden/Lawn
Roof Type Shingle,Pitched
Accessibility 2+ Access Exits, Doors - Swing In
Porch Deck(s), Porch(es), Screened
Attached Garage 1
Total Parking Spaces 3
Garage Y
Building
Lot Description Front Yard, Landscaping, Private, Rear Yard
Story 4
Foundation Stone
Sewer Public Sewer
Water Public
Architectural Style Colonial
Level or Stories 4
Additional Building Above Grade, Below Grade
Structure Type 9'+ Ceilings,Cathedral Ceilings
New Construction N
Schools
Elementary Schools Hillcrest
Middle Schools Drexel Hill
High Schools Upper Darby Senior
School District Upper Darby
Others
Senior Community No
Tax ID 16-10-00948-00
Ownership Fee Simple
SqFt Source Assessor
Acceptable Financing Cash, VA, FHA
Horse Property N
Listing Terms Cash, VA, FHA
Financing Cash,VA,FHA
Special Listing Condition Standard
Read Less Info
Want to know what your home might be worth? Contact us for a FREE valuation!

Our team is ready to help you sell your home for the highest possible price ASAP

Bought with Cyndi Chong • Keller Williams Real Estate-Blue Bell

Find out why customers are choosing LPT Realty to meet their real estate needs






