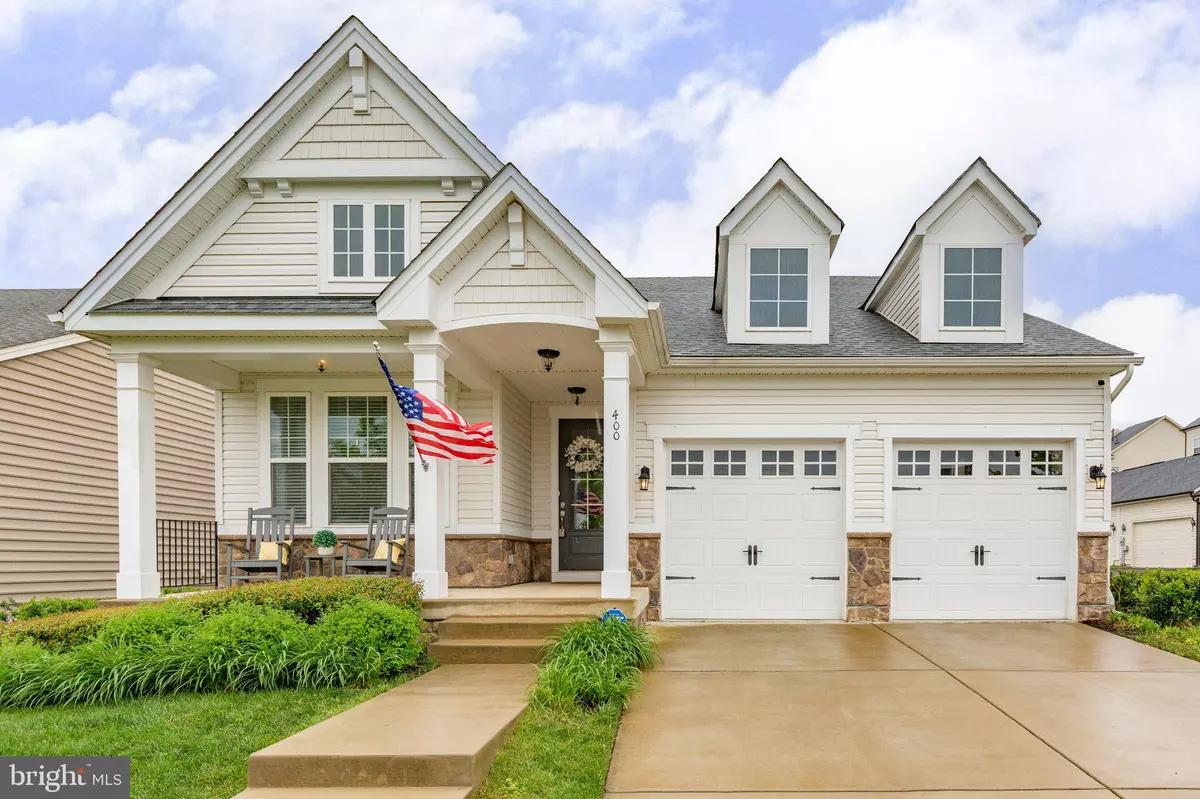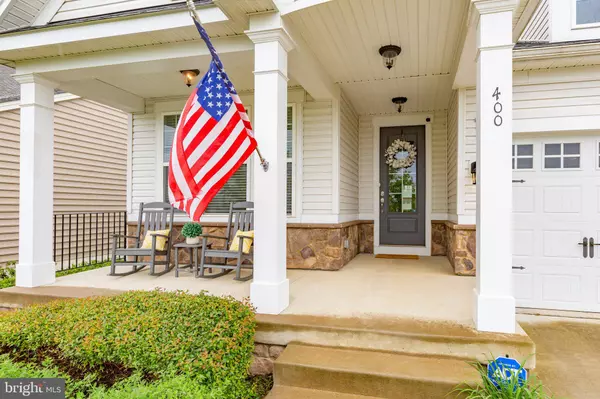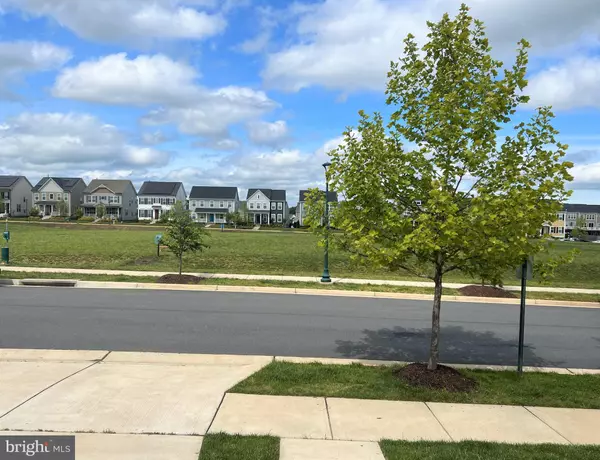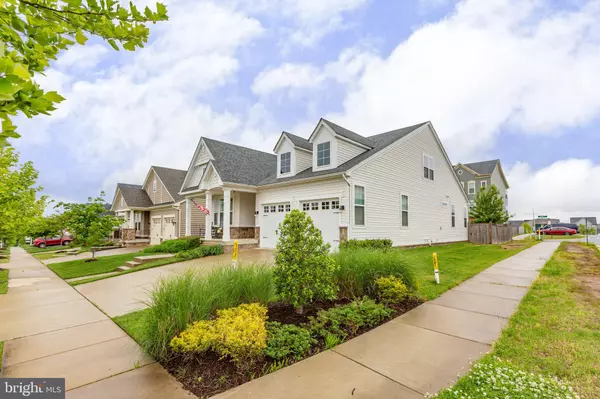$640,000
$660,000
3.0%For more information regarding the value of a property, please contact us for a free consultation.
3 Beds
3 Baths
2,492 SqFt
SOLD DATE : 06/20/2023
Key Details
Sold Price $640,000
Property Type Single Family Home
Sub Type Detached
Listing Status Sold
Purchase Type For Sale
Square Footage 2,492 sqft
Price per Sqft $256
Subdivision Embrey Mill
MLS Listing ID VAST2020778
Sold Date 06/20/23
Style Cape Cod
Bedrooms 3
Full Baths 3
HOA Fees $138/mo
HOA Y/N Y
Abv Grd Liv Area 2,492
Originating Board BRIGHT
Year Built 2017
Annual Tax Amount $3,656
Tax Year 2022
Lot Size 6,242 Sqft
Acres 0.14
Property Description
The one you have been waiting for! Former model with tons of upgrades on a corner lot. Sit on your front porch looking out over the peaceful community common area with a dog park, pool, picnic area, play equipment and basketball courts. Or, retreat to your private, fully fenced backyard with a patio and built-in firepit. Inside is open and sunny. There is a private BR and full bath at the front of the home, a flex room currently used for formal dining and a large and beautiful kitchen/dining/family room combination at the rear of the home. The kitchen has an oversized and gorgeous island and an informal dining area looking out to the backyard. The well sized family room is centered around a gas fireplace and wall of windows. The main level also has the primary BR with a luxury bath and large walk-in closet. Upstairs is a huge loft area and a 3rd BR and full bath. The basement is an enormous 1800 sqft and ready for you to finish to suit your needs with its bath and bar rough-ins. Recently installed solar panels on the rear roof are fully owned and convey providing huge savings on electric bills.
Location
State VA
County Stafford
Zoning PD2
Rooms
Other Rooms Dining Room, Primary Bedroom, Bedroom 2, Bedroom 3, Kitchen, Family Room, Foyer, Laundry, Loft, Mud Room, Bathroom 2, Bathroom 3, Primary Bathroom
Basement Full, Rough Bath Plumb, Sump Pump, Unfinished, Walkout Stairs
Main Level Bedrooms 2
Interior
Interior Features Air Filter System, Attic, Ceiling Fan(s), Combination Dining/Living, Combination Kitchen/Dining, Entry Level Bedroom, Family Room Off Kitchen, Floor Plan - Open, Kitchen - Island, Walk-in Closet(s)
Hot Water Electric, Multi-tank
Heating Heat Pump - Gas BackUp, Zoned
Cooling Central A/C
Fireplaces Number 1
Fireplaces Type Fireplace - Glass Doors, Gas/Propane
Equipment Built-In Microwave, Cooktop, Dishwasher, Disposal, Dryer, Extra Refrigerator/Freezer, Oven - Double, Refrigerator, Washer, Water Heater
Fireplace Y
Appliance Built-In Microwave, Cooktop, Dishwasher, Disposal, Dryer, Extra Refrigerator/Freezer, Oven - Double, Refrigerator, Washer, Water Heater
Heat Source Natural Gas
Laundry Main Floor
Exterior
Exterior Feature Patio(s), Porch(es)
Garage Garage - Front Entry, Garage Door Opener
Garage Spaces 4.0
Fence Privacy, Rear
Amenities Available Basketball Courts, Bike Trail, Common Grounds, Dog Park, Jog/Walk Path, Picnic Area, Pool - Outdoor, Tot Lots/Playground, Community Center, Fitness Center
Waterfront N
Water Access N
Accessibility None
Porch Patio(s), Porch(es)
Attached Garage 2
Total Parking Spaces 4
Garage Y
Building
Lot Description Corner, Landscaping, Rear Yard
Story 3
Foundation Active Radon Mitigation
Sewer Public Sewer
Water Public
Architectural Style Cape Cod
Level or Stories 3
Additional Building Above Grade, Below Grade
New Construction N
Schools
Elementary Schools Winding Creek
Middle Schools H.H. Poole
High Schools Colonial Forge
School District Stafford County Public Schools
Others
HOA Fee Include Common Area Maintenance,Management,Pool(s),Trash,Underlying Mortgage
Senior Community No
Tax ID 29G 4B 539
Ownership Fee Simple
SqFt Source Assessor
Security Features Exterior Cameras
Acceptable Financing Cash, Conventional, FHA, VA
Listing Terms Cash, Conventional, FHA, VA
Financing Cash,Conventional,FHA,VA
Special Listing Condition Standard
Read Less Info
Want to know what your home might be worth? Contact us for a FREE valuation!

Our team is ready to help you sell your home for the highest possible price ASAP

Bought with Kris A Riley • NextHome Mission

Find out why customers are choosing LPT Realty to meet their real estate needs






