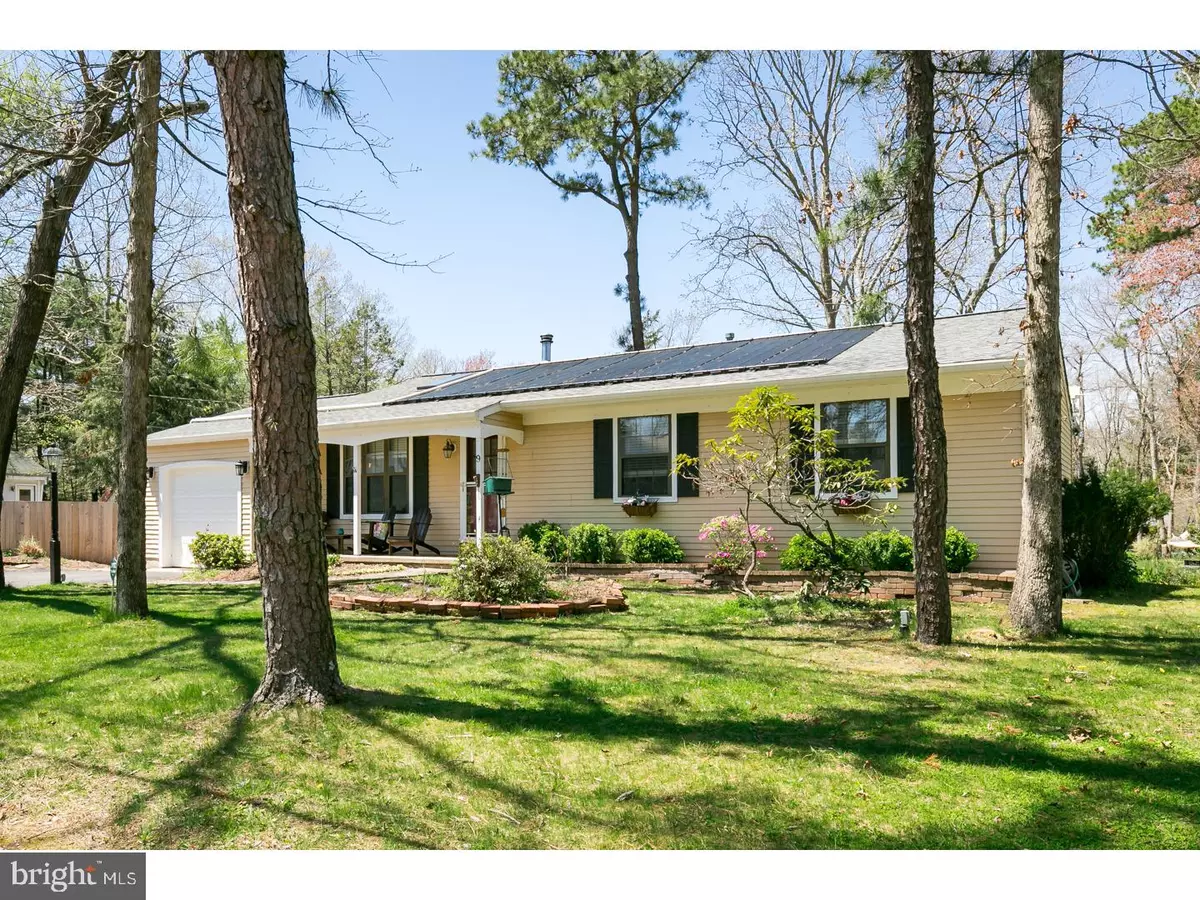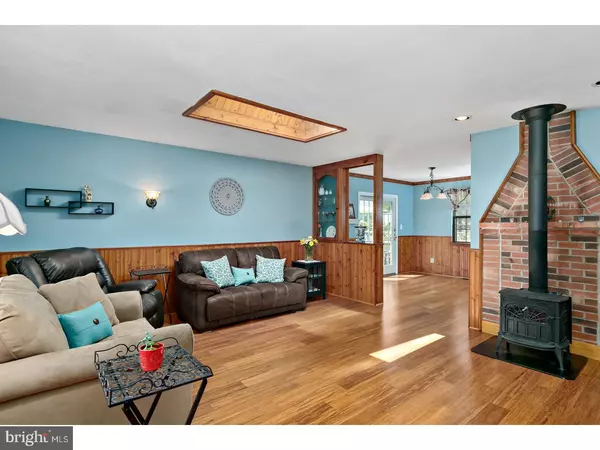$260,000
$268,000
3.0%For more information regarding the value of a property, please contact us for a free consultation.
3 Beds
2 Baths
1,232 SqFt
SOLD DATE : 07/02/2018
Key Details
Sold Price $260,000
Property Type Single Family Home
Sub Type Detached
Listing Status Sold
Purchase Type For Sale
Square Footage 1,232 sqft
Price per Sqft $211
Subdivision Lake Pine
MLS Listing ID 1000476988
Sold Date 07/02/18
Style Ranch/Rambler
Bedrooms 3
Full Baths 1
Half Baths 1
HOA Fees $30/ann
HOA Y/N Y
Abv Grd Liv Area 1,232
Originating Board TREND
Year Built 1982
Annual Tax Amount $6,265
Tax Year 2017
Lot Size 6,250 Sqft
Acres 0.14
Lot Dimensions 50X125
Property Description
Do you love to entertain? This is the home for you! Stunning 3 bedroom 1.5 bath ranch has upgrades galore! The curb appeal abounds with fantastic landscaping and planter beds, cozy front porch, and new red cedar fencing. Enter to find newer bamboo hardwood flooring in the living room, dining room, and hallway. The living room is large and has a skylight to allow natural light into the room as well as cozy wood paneling and a wood burning stove for those chilly nights. All bedrooms have nice neutral carpets and ceilings fans. The full bath is upgraded with ceramic tile, high end butcher block counters, and beautiful basin sink. The kitchen features high end butcher block countertops, large format ceramic tile flooring, and stainless appliances. For your convenience, you will find a mudroom and powder room off of the kitchen with access to the stunning backyard. Off of the dining room, there is a large slider leading to a deck large enough to host all of your guests! The backyard is incredible and is fully fenced in with red cedar fencing. The best part of this summer oasis is an in-ground, solar heated pool with newer liner. Save money and have a warm pool all season long! The backyard also features an oversized Pennsylvania Dutch shed for storage and tons of space for entertaining. For extra storage, there is a one car attached garage as well as a 3 car circular driveway for extra parking. To round out this great home, you can worry less because there is a new roof (6 months), newer A/C, newer hot water heater, and a sprinkler system in front and rear yards. As a part of the "Lake Pine Colony Club", enjoy swimming, kayaking, or canoeing on the lake all summer! This home has the best of everything Medford has to offer, don't hesitate to see it today!
Location
State NJ
County Burlington
Area Medford Twp (20320)
Zoning RES
Rooms
Other Rooms Living Room, Dining Room, Primary Bedroom, Bedroom 2, Kitchen, Family Room, Bedroom 1, Attic
Interior
Interior Features Butlers Pantry, Skylight(s), Stove - Wood, Sprinkler System
Hot Water Natural Gas
Heating Gas, Forced Air
Cooling Central A/C
Flooring Wood, Fully Carpeted, Tile/Brick
Fireplaces Number 1
Equipment Built-In Range, Oven - Self Cleaning, Dishwasher, Refrigerator, Energy Efficient Appliances
Fireplace Y
Appliance Built-In Range, Oven - Self Cleaning, Dishwasher, Refrigerator, Energy Efficient Appliances
Heat Source Natural Gas
Laundry Main Floor
Exterior
Exterior Feature Deck(s), Porch(es)
Garage Spaces 4.0
Fence Other
Pool In Ground
Water Access N
Roof Type Pitched,Shingle
Accessibility None
Porch Deck(s), Porch(es)
Attached Garage 1
Total Parking Spaces 4
Garage Y
Building
Lot Description Corner, Open, Front Yard, Rear Yard, SideYard(s)
Story 1
Sewer Public Sewer
Water Public
Architectural Style Ranch/Rambler
Level or Stories 1
Additional Building Above Grade
New Construction N
Schools
School District Medford Township Public Schools
Others
Senior Community No
Tax ID 20-03802-00004
Ownership Fee Simple
Acceptable Financing Conventional, VA, FHA 203(b), USDA
Listing Terms Conventional, VA, FHA 203(b), USDA
Financing Conventional,VA,FHA 203(b),USDA
Read Less Info
Want to know what your home might be worth? Contact us for a FREE valuation!

Our team is ready to help you sell your home for the highest possible price ASAP

Bought with Jeffrey Baals • Keller Williams Realty - Moorestown

Find out why customers are choosing LPT Realty to meet their real estate needs






