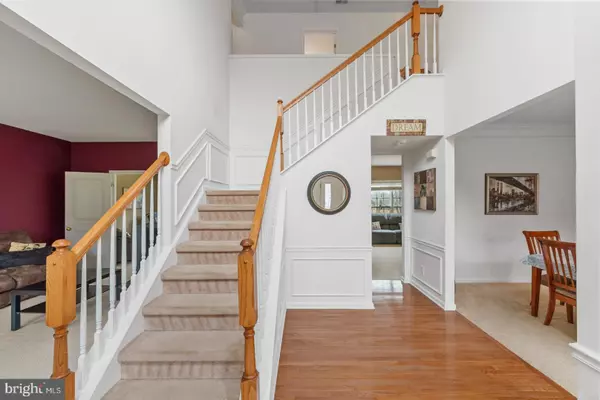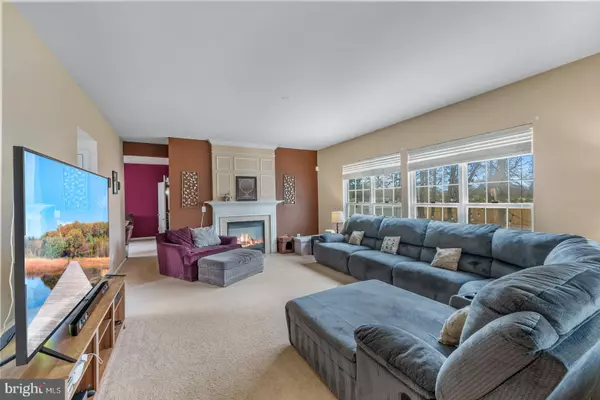$476,000
$439,000
8.4%For more information regarding the value of a property, please contact us for a free consultation.
4 Beds
3 Baths
2,448 SqFt
SOLD DATE : 06/20/2023
Key Details
Sold Price $476,000
Property Type Single Family Home
Sub Type Detached
Listing Status Sold
Purchase Type For Sale
Square Footage 2,448 sqft
Price per Sqft $194
Subdivision Riverwinds
MLS Listing ID NJBL2042636
Sold Date 06/20/23
Style Colonial,Contemporary
Bedrooms 4
Full Baths 2
Half Baths 1
HOA Y/N N
Abv Grd Liv Area 2,448
Originating Board BRIGHT
Year Built 2004
Annual Tax Amount $10,305
Tax Year 2022
Lot Size 0.463 Acres
Acres 0.46
Property Description
SELLERS HAVE ACCEPTED AN OFFER AS OF 3/20/23
Welcome home to 464 West Ave, Delanco. This beautiful, spacious home has 4 nicely-sized bedrooms and 2.5 baths. It sits on a large lot and is just a few short blocks from the Delaware River. The large living room shares a dual gas fire place with the study-perfect for a home office. Wait until you see this awesome Primary suite features a vaulted ceiling, sitting area, a large bathroom with soaking tub, stall shower and dual sinks. This suite also has a huge walk-in closet! The inviting kitchen has 42in cherry cabinets, a new microwave, large island, and butlers pantry. There is a lovely stamped concrete patio out back, and a large partially fenced in yard-perfect for those summer BBQ's. The basement is huge and finishing it would give you almost 1200sq feet of more living space. It runs the full length of the house and has 9 ft ceilings. This home is ready for new owners to make a lifetime of memories. Schedule your showing today!
Sellers are looking for a May /June closing.
Location
State NJ
County Burlington
Area Delanco Twp (20309)
Zoning RESID
Rooms
Other Rooms Living Room, Dining Room, Primary Bedroom, Bedroom 2, Bedroom 3, Kitchen, Family Room, Bedroom 1, Study, Primary Bathroom, Half Bath
Basement Full
Interior
Interior Features Primary Bath(s), Kitchen - Island, Butlers Pantry, Ceiling Fan(s), Stall Shower, Kitchen - Eat-In, Carpet, Walk-in Closet(s), Wood Floors, Soaking Tub, Tub Shower
Hot Water Natural Gas
Heating Forced Air
Cooling Central A/C
Flooring Wood, Fully Carpeted, Tile/Brick
Fireplaces Number 2
Fireplaces Type Marble, Gas/Propane
Equipment Built-In Range, Oven - Self Cleaning, Dishwasher, Microwave, Oven/Range - Gas
Fireplace Y
Appliance Built-In Range, Oven - Self Cleaning, Dishwasher, Microwave, Oven/Range - Gas
Heat Source Natural Gas
Laundry Main Floor
Exterior
Exterior Feature Patio(s)
Garage Garage Door Opener, Inside Access, Garage - Front Entry
Garage Spaces 4.0
Fence Partially, Wood, Vinyl
Utilities Available Cable TV
Waterfront N
Water Access N
Roof Type Pitched,Shingle
Accessibility None
Porch Patio(s)
Attached Garage 2
Total Parking Spaces 4
Garage Y
Building
Lot Description Level, Front Yard, Rear Yard, SideYard(s)
Story 2
Foundation Concrete Perimeter
Sewer Public Sewer
Water Public
Architectural Style Colonial, Contemporary
Level or Stories 2
Additional Building Above Grade
Structure Type Cathedral Ceilings,9'+ Ceilings
New Construction N
Schools
Elementary Schools M. Joan Pearson School
Middle Schools Walnut Street
High Schools Riverside H.S.
School District Delanco Township Public Schools
Others
Pets Allowed Y
Senior Community No
Tax ID 09-01803-00006
Ownership Fee Simple
SqFt Source Estimated
Security Features Security System
Acceptable Financing Conventional, FHA, Cash
Listing Terms Conventional, FHA, Cash
Financing Conventional,FHA,Cash
Special Listing Condition Standard
Pets Description No Pet Restrictions
Read Less Info
Want to know what your home might be worth? Contact us for a FREE valuation!

Our team is ready to help you sell your home for the highest possible price ASAP

Bought with Cristina Castro • Coldwell Banker Realty

Find out why customers are choosing LPT Realty to meet their real estate needs






