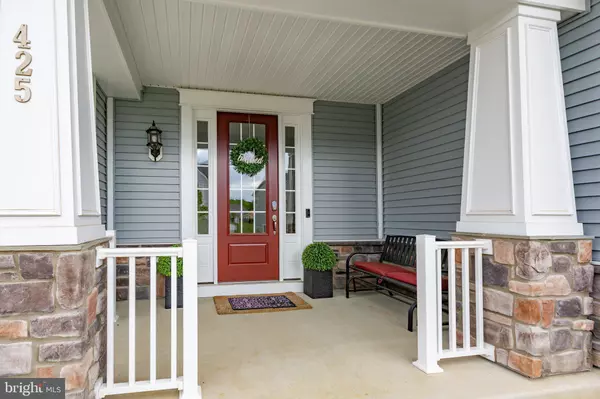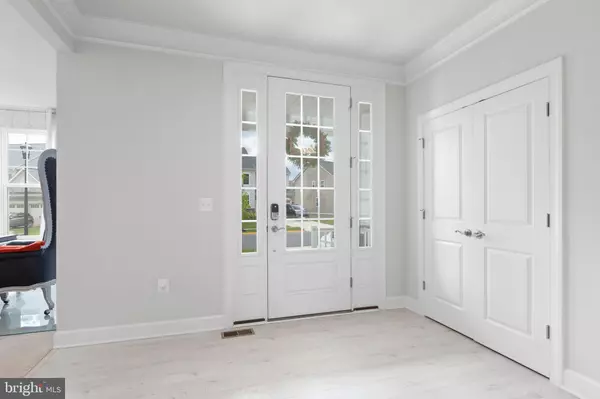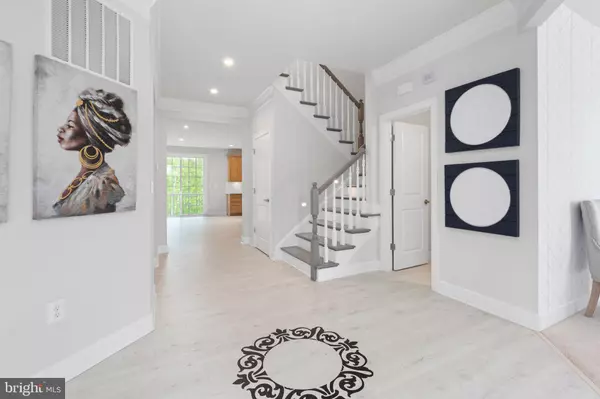$685,000
$679,990
0.7%For more information regarding the value of a property, please contact us for a free consultation.
4 Beds
4 Baths
3,273 SqFt
SOLD DATE : 06/19/2023
Key Details
Sold Price $685,000
Property Type Single Family Home
Sub Type Detached
Listing Status Sold
Purchase Type For Sale
Square Footage 3,273 sqft
Price per Sqft $209
Subdivision Embrey Mill
MLS Listing ID VAST2020294
Sold Date 06/19/23
Style Colonial
Bedrooms 4
Full Baths 3
Half Baths 1
HOA Fees $136/mo
HOA Y/N Y
Abv Grd Liv Area 3,273
Originating Board BRIGHT
Year Built 2020
Annual Tax Amount $5,058
Tax Year 2022
Lot Size 9,016 Sqft
Acres 0.21
Property Description
Like-new, open bliss in amenity-loaded Embrey Mill is calling your name! Introducing 425 Daylily Lane! Constructed in 2020, this abode includes four bedrooms, 3.5 baths and seamless, modern living space. And, yes, with this residence you have access to incredible amenities including more than 15 parks and playgrounds, Embrey House (which has a café, pool and fitness center), Knight Meeting House (a clubhouse and pool), community garden and so much more. In eyesight of the home is a dog park and playground for all the daily fun. As for the acreage here, its back yard includes thick trees at its backside as a wonderful privacy buffer. Within the woods is an oft-trickling creek! Out front, the low-maintenance vibe continues. Note that the garden along the home’s front side includes recycled rubber mulch for ease. For parking, there is a spacious concrete driveway as well as a two-car automatic garage. The home has a craftsman vibe with stone elements, white window surrounds, select black shutters and light gray paneling. The door is a vivid merlot red. Inside, the residence follows Stanley Martin’s super-open Middleton floor plan. The ambiance is very much airy and light with light gray luxury vinyl plank flooring stretching throughout. Inside, you’re greeted with a true foyer with a carpeted flex room/office right there. Additional main level highlights include a family room with built-in shelving and an electric fireplace; dining area; and the gourmet kitchen. All three seamlessly flow! The kitchen includes light wood cabinets, Corian countertops, black Frigidaire appliances, a brand-new backsplash, under-cabinet lighting and a massive walk-in pantry. Rounding out the level are a powder room and mudroom off the garage. Note all the rooms here have an added central light for maximum brightness and there is a pre-wired HEOS home audio system. Upstairs (check out the lighted stairs!) you’ll find four bedrooms and three full baths. The primary suite is beaming with natural light and includes two closets (one is a walk-in) and ensuite bath complete with two sinks, a soaking tub and frameless shower. All of the bedrooms are carpeted! Note one of the additional bedrooms has an ensuite bath with tub/shower combo and a single sink. The final bathroom, shared by the remaining two bedrooms, also has a single sink and tub/shower combo. Final highlights upstairs include the laundry room (machinery conveys) and a quaint foyer area. The basement here is unfinished and awaits your final touches! Existing components include rough-in plumbing for a possible bathroom, the HEOS system hub and core systems – the HVAC and hot water heater are running like-new. There is a sliding glass door exit to the back yard, too. With this location, convenience abounds! Embrey Mill Town Center and the Jeff Rouse Swim and Sport Center are less than five minutes from its doorstep. Within 10 minutes are I-95 access (Courthouse Road), Stafford Hospitals, even more shopping options along Route 610 and multiple schools. Downtown Fredericksburg is approximately 20 minutes south. Of so many aspects of this home to enjoy, the original owners will miss “how big it feels inside and the open flow of the layout.” Book your showing today!
Location
State VA
County Stafford
Zoning PD2
Rooms
Other Rooms Living Room, Primary Bedroom, Bedroom 2, Bedroom 3, Bedroom 4, Kitchen, Family Room, Laundry, Mud Room, Utility Room, Bathroom 2, Bathroom 3, Primary Bathroom, Half Bath
Basement Interior Access, Unfinished, Walkout Level
Interior
Interior Features Ceiling Fan(s), Family Room Off Kitchen, Floor Plan - Open, Primary Bath(s), Upgraded Countertops, Walk-in Closet(s), Window Treatments, Built-Ins, Carpet, Dining Area, Kitchen - Gourmet, Pantry, Soaking Tub, Stall Shower, Tub Shower
Hot Water Natural Gas
Heating Forced Air
Cooling Ceiling Fan(s), Central A/C
Flooring Carpet, Luxury Vinyl Plank, Ceramic Tile
Fireplaces Number 1
Fireplaces Type Electric
Equipment Built-In Microwave, Cooktop, Dishwasher, Disposal, Dryer, Washer, Exhaust Fan, Refrigerator, Icemaker, Oven - Wall
Fireplace Y
Window Features Energy Efficient,Screens
Appliance Built-In Microwave, Cooktop, Dishwasher, Disposal, Dryer, Washer, Exhaust Fan, Refrigerator, Icemaker, Oven - Wall
Heat Source Natural Gas
Laundry Dryer In Unit, Washer In Unit, Upper Floor
Exterior
Exterior Feature Porch(es)
Garage Garage Door Opener, Garage - Front Entry
Garage Spaces 6.0
Amenities Available Bike Trail, Club House, Common Grounds, Community Center, Exercise Room, Fitness Center, Jog/Walk Path, Party Room, Pool - Outdoor, Recreational Center, Soccer Field, Swimming Pool, Tot Lots/Playground
Waterfront N
Water Access N
View Garden/Lawn, Trees/Woods
Roof Type Architectural Shingle
Accessibility None
Porch Porch(es)
Attached Garage 2
Total Parking Spaces 6
Garage Y
Building
Lot Description Backs to Trees, Landscaping
Story 3
Foundation Concrete Perimeter
Sewer Public Sewer
Water Public
Architectural Style Colonial
Level or Stories 3
Additional Building Above Grade, Below Grade
Structure Type Dry Wall,9'+ Ceilings
New Construction N
Schools
Elementary Schools Winding Creek
Middle Schools H.H. Poole
High Schools Colonial Forge
School District Stafford County Public Schools
Others
HOA Fee Include Common Area Maintenance,Health Club,Pool(s),Snow Removal,Trash
Senior Community No
Tax ID 29G 10 1059
Ownership Fee Simple
SqFt Source Assessor
Security Features Monitored,Security System,Surveillance Sys
Special Listing Condition Standard
Read Less Info
Want to know what your home might be worth? Contact us for a FREE valuation!

Our team is ready to help you sell your home for the highest possible price ASAP

Bought with Jorge M Najarro • Samson Properties

Find out why customers are choosing LPT Realty to meet their real estate needs






