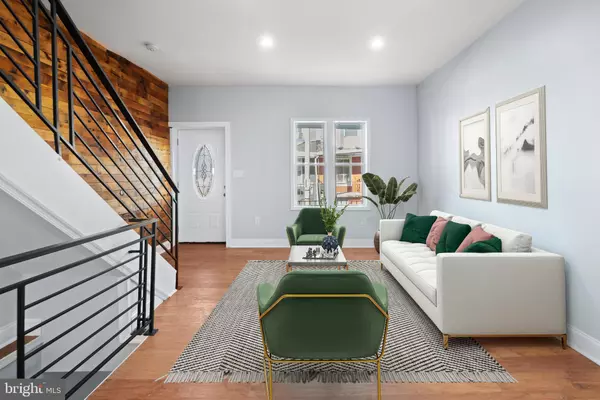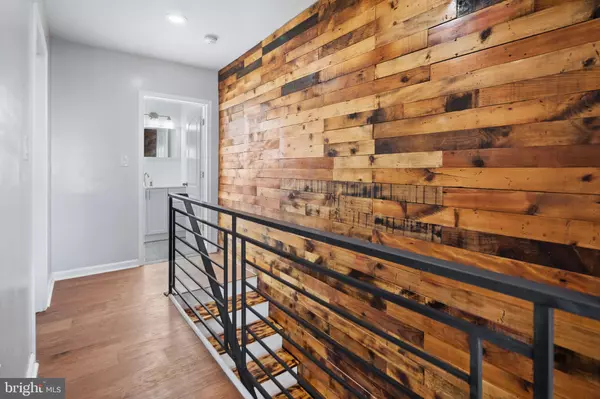$164,000
$160,000
2.5%For more information regarding the value of a property, please contact us for a free consultation.
2 Beds
2 Baths
748 SqFt
SOLD DATE : 05/30/2023
Key Details
Sold Price $164,000
Property Type Townhouse
Sub Type Interior Row/Townhouse
Listing Status Sold
Purchase Type For Sale
Square Footage 748 sqft
Price per Sqft $219
Subdivision Haddington
MLS Listing ID PAPH2170342
Sold Date 05/30/23
Style Traditional
Bedrooms 2
Full Baths 2
HOA Y/N N
Abv Grd Liv Area 748
Originating Board BRIGHT
Year Built 1920
Annual Tax Amount $618
Tax Year 2023
Lot Size 690 Sqft
Acres 0.02
Lot Dimensions 15.00 x 45.00
Property Description
Welcome to 5450 Spring St, a beautifully renovated townhouse in the Haddington section of West Philadelphia. Enter via the wide, open porch, where you can enjoy your morning coffee and a good book. As you step through the front door, you are welcomed into the first-floor living space. Quality workmanship shines all the way down to the flooring that flows throughout the open-concept space. The kitchen is complete with brand new stainless steel appliances, and also offers access to the back patio, the perfect location for an afternoon gathering with friends and family. Upstairs, the master bedroom is bathed in the light streaming through the bay windows that overlook the street. An additional bedroom and a full bath complete the second floor. The fully finished basement includes a full bathroom and a bonus room, perfect for that home office you need right now. The basement space is just waiting for you to put your stamp on it - a media room, man cave, or just an extended living space to enjoy a relaxing time with the family! Walking distance to public transportation. Close to University of Penn Hospital, CHOP, 30th St Station, Center City, 76, 95 and Philadelphia Airport
Location
State PA
County Philadelphia
Area 19139 (19139)
Zoning RSA5
Rooms
Other Rooms Living Room, Bedroom 2, Kitchen, Basement, Bedroom 1, Bathroom 1, Bathroom 2, Bonus Room
Basement Other
Interior
Interior Features Floor Plan - Open, Primary Bedroom - Bay Front
Hot Water Electric
Heating Forced Air
Cooling Central A/C
Equipment Microwave, Oven/Range - Gas, Refrigerator, Dishwasher, Dryer - Front Loading, Washer, Stainless Steel Appliances
Fireplace N
Appliance Microwave, Oven/Range - Gas, Refrigerator, Dishwasher, Dryer - Front Loading, Washer, Stainless Steel Appliances
Heat Source Natural Gas
Laundry Basement
Exterior
Utilities Available Electric Available, Natural Gas Available
Water Access N
Accessibility None
Garage N
Building
Story 2
Foundation Slab
Sewer Public Sewer
Water Public
Architectural Style Traditional
Level or Stories 2
Additional Building Above Grade, Below Grade
New Construction N
Schools
School District The School District Of Philadelphia
Others
Senior Community No
Tax ID 041016700
Ownership Fee Simple
SqFt Source Assessor
Horse Property N
Special Listing Condition Standard
Read Less Info
Want to know what your home might be worth? Contact us for a FREE valuation!

Our team is ready to help you sell your home for the highest possible price ASAP

Bought with Simone J Braxton • BHHS Fox & Roach-Christiana

Find out why customers are choosing LPT Realty to meet their real estate needs






