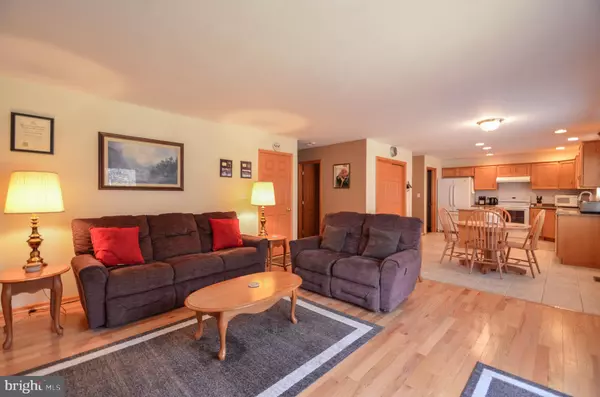$580,000
$549,900
5.5%For more information regarding the value of a property, please contact us for a free consultation.
4 Beds
3 Baths
2,750 SqFt
SOLD DATE : 06/15/2023
Key Details
Sold Price $580,000
Property Type Single Family Home
Sub Type Detached
Listing Status Sold
Purchase Type For Sale
Square Footage 2,750 sqft
Price per Sqft $210
Subdivision None Available
MLS Listing ID PALH2005390
Sold Date 06/15/23
Style Colonial
Bedrooms 4
Full Baths 2
Half Baths 1
HOA Y/N N
Abv Grd Liv Area 2,750
Originating Board BRIGHT
Year Built 2004
Annual Tax Amount $9,545
Tax Year 2022
Lot Size 1.503 Acres
Acres 1.5
Lot Dimensions 0.00 x 0.00
Property Description
Lovingly cared for 4 bedroom, 2.5 bath Brick Colonial home tucked away
on 1.5 wooded acres at the end of a quiet cul de sac. Featuring an
oversized 36 x 36, three-car garage & detached 16 x 32 Carriage house for
boat parking & storage. Greeting you inside is a Foyer entrance w/ formal
living room & dining room on either side. A desirable open concept kitchen
& family room provide a great space for prepping/cooking while hosting.
Nice amount of counter & cabinet space, center island & an eating area in
the kitchen. The family room is accented with a fireplace & French door
overlooking the backyard. Additionally, the 1st floor offers a 1/2 bath &
laundry room. The 2nd floor boasts a Master bedroom suite including walk
in closet & private bath with a garden tub; 3 more spacious bedrooms, & a
full hall bath. Full basement offers an abundance of storage & potential to
add more living space. Minutes to South Mountain Conservatory,
hiking/biking trails & minutes from I-78 for easy commuting!
Location
State PA
County Lehigh
Area Salisbury Twp (12317)
Zoning CR
Rooms
Other Rooms Living Room, Dining Room, Primary Bedroom, Bedroom 2, Bedroom 3, Kitchen, Family Room, Laundry, Bathroom 1, Primary Bathroom, Half Bath
Basement Full
Interior
Hot Water Electric
Heating Forced Air
Cooling Central A/C
Flooring Carpet, Ceramic Tile, Hardwood
Fireplaces Number 1
Heat Source Oil
Exterior
Garage Oversized, Inside Access
Garage Spaces 3.0
Water Access N
Roof Type Asphalt,Fiberglass
Accessibility None
Attached Garage 3
Total Parking Spaces 3
Garage Y
Building
Story 2
Foundation Concrete Perimeter, Permanent
Sewer Private Sewer
Water Well
Architectural Style Colonial
Level or Stories 2
Additional Building Above Grade, Below Grade
New Construction N
Schools
School District Salisbury Township
Others
Senior Community No
Tax ID 640532959876-00001
Ownership Fee Simple
SqFt Source Assessor
Acceptable Financing Cash, Conventional
Listing Terms Cash, Conventional
Financing Cash,Conventional
Special Listing Condition Standard
Read Less Info
Want to know what your home might be worth? Contact us for a FREE valuation!

Our team is ready to help you sell your home for the highest possible price ASAP

Bought with Katherine Matson • BHHS Fox & Roach-West Chester

Find out why customers are choosing LPT Realty to meet their real estate needs






