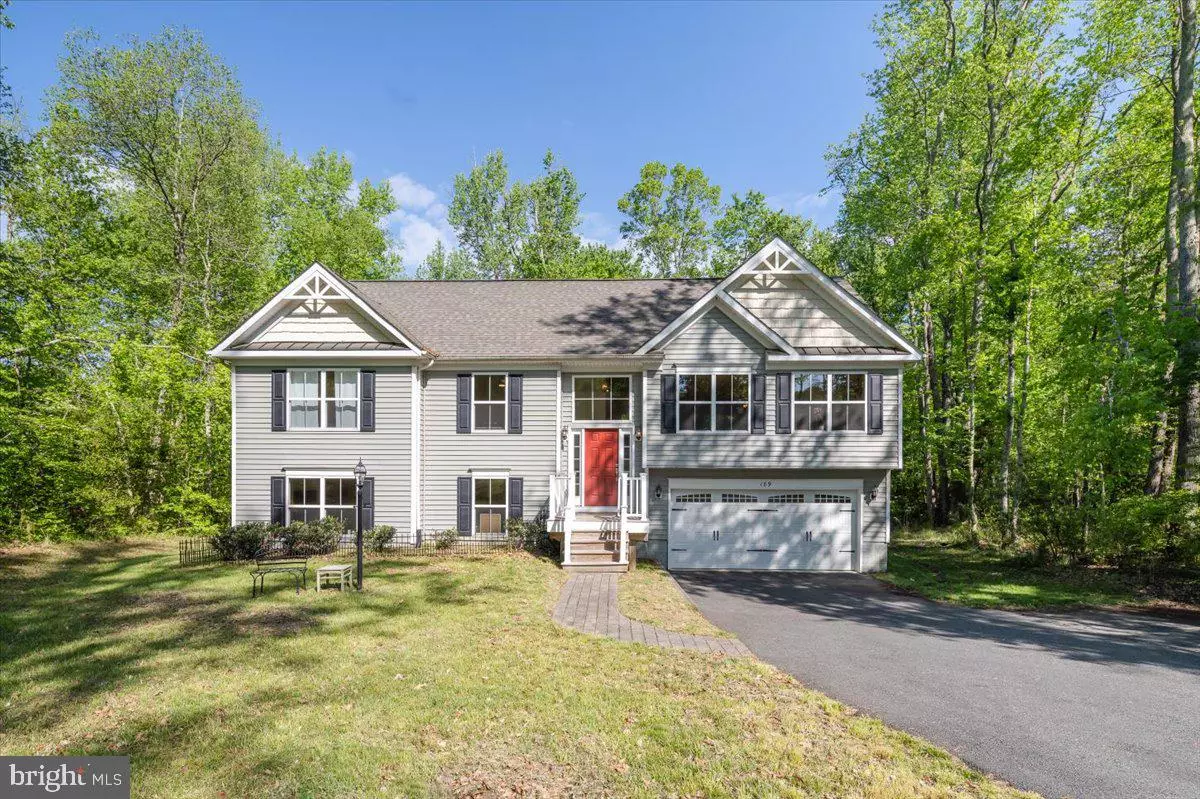$485,000
$475,000
2.1%For more information regarding the value of a property, please contact us for a free consultation.
4 Beds
3 Baths
2,014 SqFt
SOLD DATE : 06/01/2023
Key Details
Sold Price $485,000
Property Type Single Family Home
Sub Type Detached
Listing Status Sold
Purchase Type For Sale
Square Footage 2,014 sqft
Price per Sqft $240
Subdivision Fleetwood Farm
MLS Listing ID VAST2020648
Sold Date 06/01/23
Style Split Level
Bedrooms 4
Full Baths 3
HOA Y/N N
Abv Grd Liv Area 1,534
Originating Board BRIGHT
Year Built 2017
Annual Tax Amount $3,427
Tax Year 2022
Lot Size 3.000 Acres
Acres 3.0
Property Description
Welcome to 189 BETHEL CHURCH ROAD, your own private oasis on 3 wooded acres of pure privacy. This home is truly a nature lover's paradise, surrounded by mature trees of various types. The low maintenance exterior adds to the overall charm of the home while the interior features are equally impressive. The cozy fireplace is perfect for cooler evenings while the hardwood floors throughout the home add warmth and style. The kitchen is a chef's dream with sleek granite countertops and stainless steel appliances that are both functional and classic. Escape to the spacious primary bedroom where you will find a walk-in closet and a vaulted ceiling that creates an open and airy feel. The finished basement with custom built bookshelves are ready to house all your favorite books and precious collectables. Step outside onto the 12x16 wooden deck and enjoy your cup of morning coffee! The outdoor fire pit, stone patio, and stone surround grill are perfect extended living space to entertain and relax. The best part? No HOA fees! Enjoy the freedom and privacy that comes with owning your own slice of breathing space! Don't miss out on this rare opportunity to own a home in such a beautiful and tranquil setting.
The best part? No HOA fees! Enjoy the freedom and privacy that comes with owning your own slice of breathing space! Don't miss out on this rare opportunity to own a home in such a beautiful and tranquil setting.
Location
State VA
County Stafford
Zoning A1
Rooms
Other Rooms Living Room, Dining Room, Primary Bedroom, Bedroom 2, Bedroom 3, Bedroom 4, Kitchen, Laundry, Recreation Room, Storage Room, Bathroom 2, Bathroom 3, Primary Bathroom
Basement Fully Finished
Main Level Bedrooms 3
Interior
Interior Features Combination Kitchen/Dining, Upgraded Countertops, Floor Plan - Open, Water Treat System, Recessed Lighting, Primary Bath(s), Wood Floors, Kitchen - Eat-In, Kitchen - Island
Hot Water Electric
Heating Heat Pump(s)
Cooling Central A/C, Heat Pump(s), Ceiling Fan(s)
Flooring Carpet, Hardwood, Ceramic Tile
Fireplaces Number 1
Fireplaces Type Gas/Propane, Fireplace - Glass Doors, Stone, Mantel(s)
Equipment Dishwasher, Disposal, Oven/Range - Electric, Built-In Microwave, Refrigerator
Fireplace Y
Appliance Dishwasher, Disposal, Oven/Range - Electric, Built-In Microwave, Refrigerator
Heat Source Electric
Laundry Basement
Exterior
Exterior Feature Deck(s), Patio(s)
Garage Garage - Front Entry, Garage Door Opener
Garage Spaces 5.0
Waterfront N
Water Access N
Accessibility None
Porch Deck(s), Patio(s)
Attached Garage 2
Total Parking Spaces 5
Garage Y
Building
Lot Description Backs to Trees, Front Yard, Landscaping, Level, Secluded
Story 2
Foundation Concrete Perimeter
Sewer Septic = # of BR
Water Well
Architectural Style Split Level
Level or Stories 2
Additional Building Above Grade, Below Grade
New Construction N
Schools
Elementary Schools Grafton Village
Middle Schools Dixon-Smith
High Schools Stafford
School District Stafford County Public Schools
Others
Senior Community No
Tax ID 56Q 1
Ownership Fee Simple
SqFt Source Assessor
Acceptable Financing Cash, Conventional, FHA, VA
Listing Terms Cash, Conventional, FHA, VA
Financing Cash,Conventional,FHA,VA
Special Listing Condition Standard
Read Less Info
Want to know what your home might be worth? Contact us for a FREE valuation!

Our team is ready to help you sell your home for the highest possible price ASAP

Bought with Georgia Cachola • RE/MAX Supercenter

Find out why customers are choosing LPT Realty to meet their real estate needs






