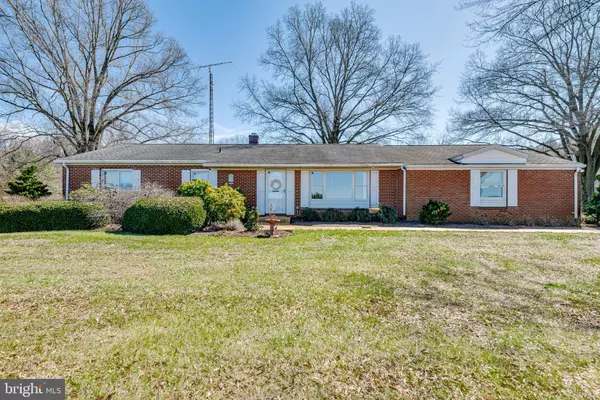$490,000
$499,900
2.0%For more information regarding the value of a property, please contact us for a free consultation.
3 Beds
3 Baths
1,906 SqFt
SOLD DATE : 06/02/2023
Key Details
Sold Price $490,000
Property Type Single Family Home
Sub Type Detached
Listing Status Sold
Purchase Type For Sale
Square Footage 1,906 sqft
Price per Sqft $257
Subdivision None Available
MLS Listing ID MDKE2002494
Sold Date 06/02/23
Style Ranch/Rambler
Bedrooms 3
Full Baths 2
Half Baths 1
HOA Y/N N
Abv Grd Liv Area 1,906
Originating Board BRIGHT
Year Built 1970
Annual Tax Amount $2,970
Tax Year 2023
Lot Size 4.780 Acres
Acres 4.78
Property Description
Lovely 3 bedroom, 2 bath, brick home near Chesterville. Tremendous location, just minutes to Galena, Chestertown and the booming West Town area of Middletown, DE. This house is very well built and meticulously maintained and truly has a warm and welcoming feeling. This home boasts, an open floor plan with pretty views of the landscape, a fully finished basement, genrac generator and an abundance of storage. Two additional outbuildings, one 30 X 50, equipped with loft, partially heated, two woodworking areas and plenty of space for motorhome or boat storage and the second can accommodate a car or yard equipment. Beautiful mature landscaping adorns this 4.78 acre lot. Bring your horses or farm animals. Quiet and peaceful setting with tons of space.
Location
State MD
County Kent
Zoning AZD
Rooms
Other Rooms Dining Room, Kitchen, Family Room, Sun/Florida Room, Great Room, Laundry, Office, Storage Room
Basement Fully Finished, Heated, Improved, Outside Entrance, Shelving, Sump Pump, Interior Access, Full
Main Level Bedrooms 3
Interior
Interior Features Carpet, Bar, Cedar Closet(s), Combination Kitchen/Dining, Dining Area, Entry Level Bedroom, Floor Plan - Open, Primary Bath(s), Tub Shower, Ceiling Fan(s), Water Treat System, Window Treatments
Hot Water Oil
Heating Forced Air, Baseboard - Electric
Cooling Central A/C
Flooring Carpet
Equipment Dryer, Washer, Cooktop, Dishwasher, Microwave, Refrigerator, Oven - Double
Furnishings Partially
Fireplace N
Window Features Double Hung,Storm
Appliance Dryer, Washer, Cooktop, Dishwasher, Microwave, Refrigerator, Oven - Double
Heat Source Oil, Electric
Laundry Basement
Exterior
Garage Garage - Side Entry, Garage Door Opener, Inside Access, Oversized
Garage Spaces 16.0
Utilities Available Propane
Water Access N
View Garden/Lawn, Panoramic, Pasture
Roof Type Architectural Shingle
Accessibility None
Attached Garage 2
Total Parking Spaces 16
Garage Y
Building
Lot Description Landscaping, Not In Development, Private, Rear Yard, Rural
Story 1
Foundation Block
Sewer Private Septic Tank
Water Well
Architectural Style Ranch/Rambler
Level or Stories 1
Additional Building Above Grade, Below Grade
Structure Type Dry Wall
New Construction N
Schools
School District Kent County Public Schools
Others
Pets Allowed Y
Senior Community No
Tax ID 1501025805
Ownership Fee Simple
SqFt Source Assessor
Security Features Security System,Carbon Monoxide Detector(s),Fire Detection System
Horse Property Y
Special Listing Condition Standard
Pets Description No Pet Restrictions
Read Less Info
Want to know what your home might be worth? Contact us for a FREE valuation!

Our team is ready to help you sell your home for the highest possible price ASAP

Bought with John T Carroll • Village Real Estate Company LLC

Find out why customers are choosing LPT Realty to meet their real estate needs






