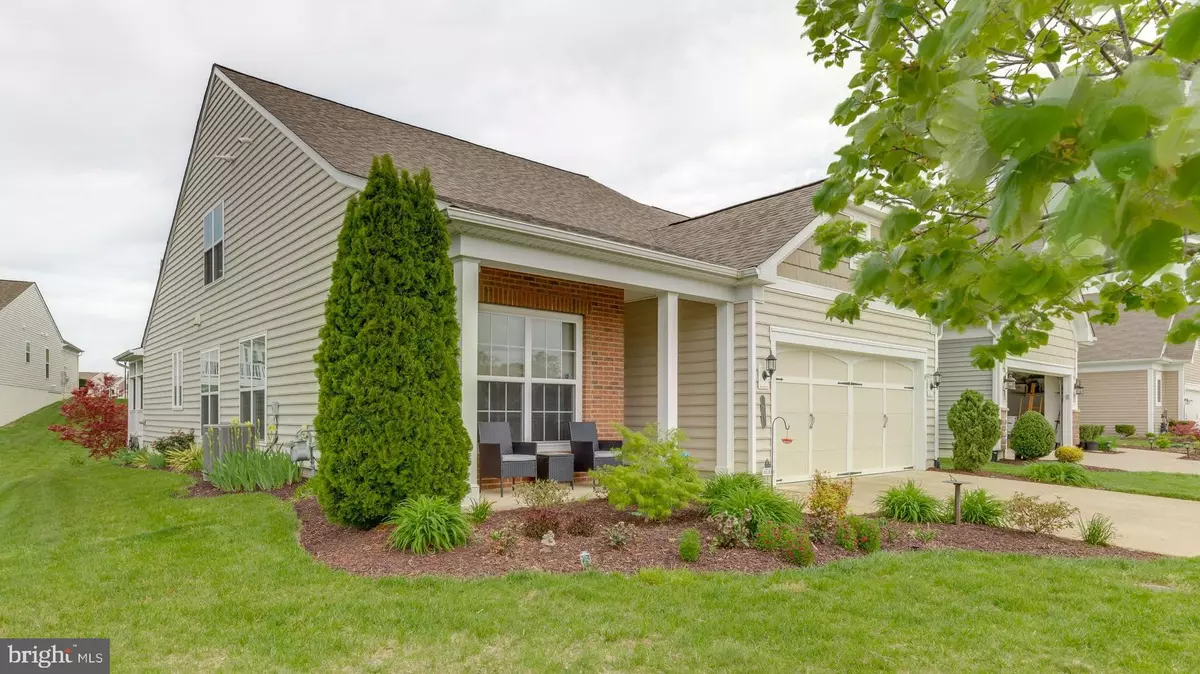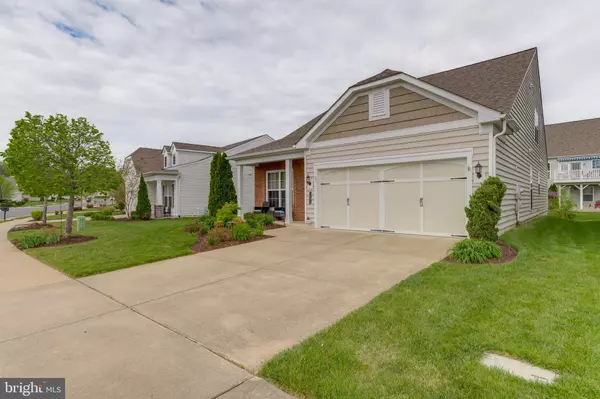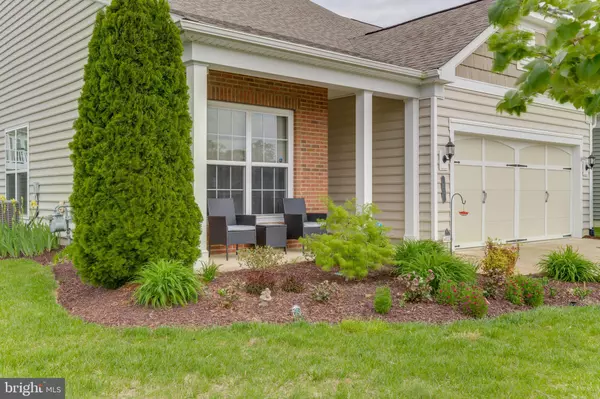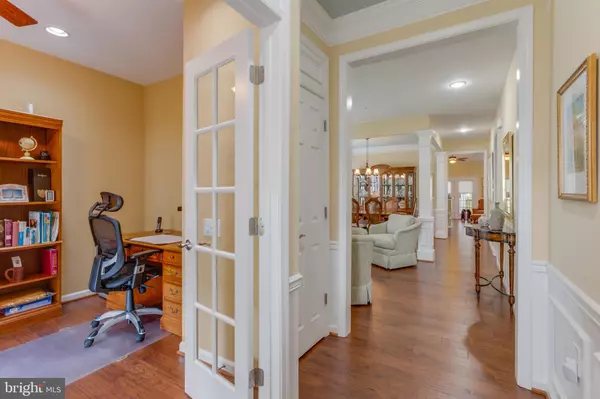$474,650
$474,650
For more information regarding the value of a property, please contact us for a free consultation.
3 Beds
3 Baths
2,340 SqFt
SOLD DATE : 05/30/2023
Key Details
Sold Price $474,650
Property Type Single Family Home
Sub Type Detached
Listing Status Sold
Purchase Type For Sale
Square Footage 2,340 sqft
Price per Sqft $202
Subdivision Celebrate
MLS Listing ID VAST2020264
Sold Date 05/30/23
Style Loft,Ranch/Rambler
Bedrooms 3
Full Baths 3
HOA Fees $286/mo
HOA Y/N Y
Abv Grd Liv Area 2,340
Originating Board BRIGHT
Year Built 2014
Annual Tax Amount $3,474
Tax Year 2022
Lot Size 6,337 Sqft
Acres 0.15
Property Description
Popular Washington model - gently lived in & all you have do to is move in. Great floor plan for formal area for the Holiday's and very special occasions. The open kitchen, casual dining, family room and three season room make a perfect area for casual relaxing as we all so enjoy in Celebrate! Enjoy the three season room as a sunroom or screened porch depending on how much heat you like!! The guest room with bath on the main level is separate from the Primary Bedroom to afford privacy for guests. Off the foyer is a great flex room that can be an office, den, or reading room. The open loft (second family room) looks over the kitchen - main level family room area. On this level there is a supersized bedroom and bath. This home checks all the boxes for casual and more formal lifestyles. The 30,000 sq. ft. community center offers an indoor pool, complete gym with running track, billiard's, craft room, banquet room with professional kitchen & library. Outside enjoy the grill area, fire pit, tennis courts and second pool. Come and enjoy the good life with us in Celebrate a Del Webb 55+ community.
Location
State VA
County Stafford
Zoning RBC
Rooms
Other Rooms Living Room, Dining Room, Primary Bedroom, Bedroom 3, Kitchen, Family Room, Den, Breakfast Room, Loft, Bathroom 2, Bathroom 3
Main Level Bedrooms 2
Interior
Interior Features Carpet, Ceiling Fan(s), Floor Plan - Traditional, Formal/Separate Dining Room, Primary Bath(s), Recessed Lighting, Sprinkler System, Stall Shower, Upgraded Countertops, Walk-in Closet(s), Window Treatments, Wood Floors
Hot Water Natural Gas
Cooling Central A/C
Flooring Ceramic Tile, Hardwood, Carpet
Equipment Built-In Microwave, Dishwasher, Disposal, Dryer - Electric, Energy Efficient Appliances, Exhaust Fan, Icemaker, Refrigerator, Stainless Steel Appliances, Washer, Water Heater, Oven/Range - Electric
Furnishings Yes
Fireplace N
Window Features Double Pane,Low-E,Vinyl Clad
Appliance Built-In Microwave, Dishwasher, Disposal, Dryer - Electric, Energy Efficient Appliances, Exhaust Fan, Icemaker, Refrigerator, Stainless Steel Appliances, Washer, Water Heater, Oven/Range - Electric
Heat Source Natural Gas
Laundry Main Floor
Exterior
Exterior Feature Patio(s), Screened
Garage Spaces 4.0
Utilities Available Cable TV, Natural Gas Available
Amenities Available Billiard Room, Club House, Fitness Center, Library, Meeting Room, Party Room, Pool - Indoor, Pool - Outdoor, Putting Green, Retirement Community, Tennis Courts
Waterfront N
Water Access N
Accessibility None
Porch Patio(s), Screened
Total Parking Spaces 4
Garage N
Building
Story 2
Foundation Slab
Sewer Private Sewer
Water Public
Architectural Style Loft, Ranch/Rambler
Level or Stories 2
Additional Building Above Grade, Below Grade
Structure Type 9'+ Ceilings,Vaulted Ceilings
New Construction N
Schools
School District Stafford County Public Schools
Others
HOA Fee Include Common Area Maintenance,Lawn Maintenance,Management,Pool(s),Recreation Facility,Reserve Funds,Road Maintenance,Snow Removal,Trash
Senior Community Yes
Age Restriction 55
Tax ID 44CC 3A1 191
Ownership Fee Simple
SqFt Source Assessor
Security Features Security System,Smoke Detector,Sprinkler System - Indoor
Acceptable Financing Cash, Conventional, FHA, VA
Horse Property N
Listing Terms Cash, Conventional, FHA, VA
Financing Cash,Conventional,FHA,VA
Special Listing Condition Standard
Read Less Info
Want to know what your home might be worth? Contact us for a FREE valuation!

Our team is ready to help you sell your home for the highest possible price ASAP

Bought with Wanda J Cook • Joyner Fine Properties, Inc.

Find out why customers are choosing LPT Realty to meet their real estate needs






