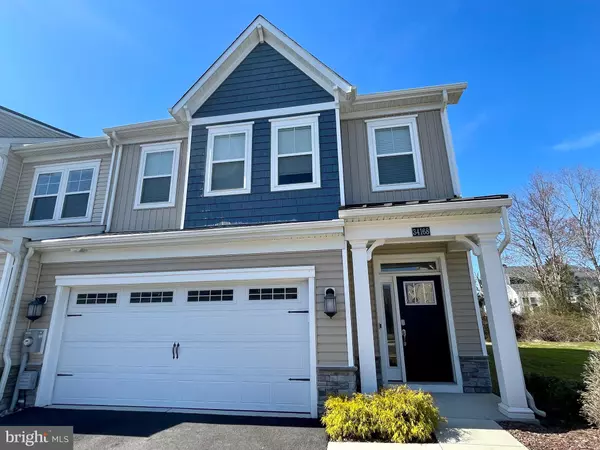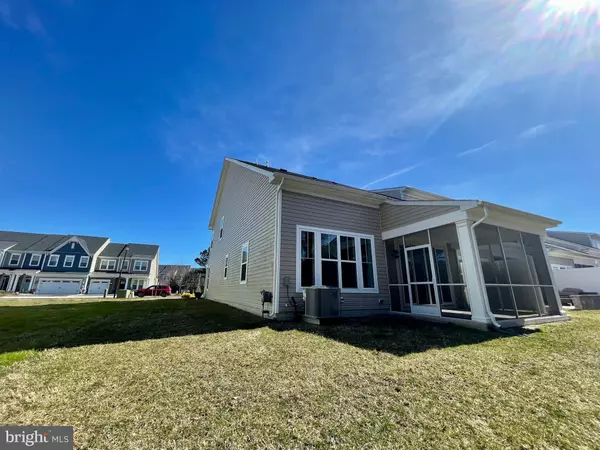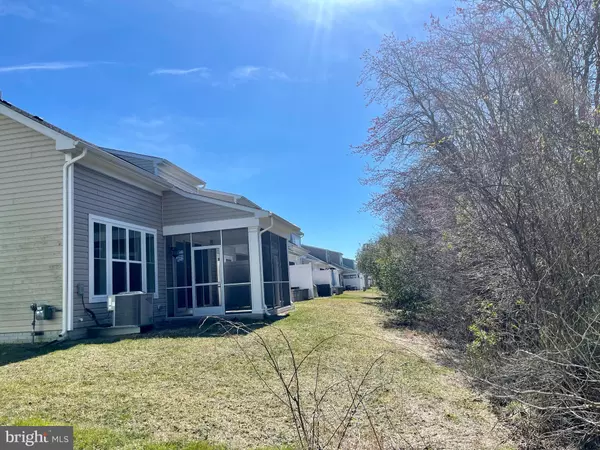$535,000
$554,900
3.6%For more information regarding the value of a property, please contact us for a free consultation.
3 Beds
3 Baths
2,172 SqFt
SOLD DATE : 05/24/2023
Key Details
Sold Price $535,000
Property Type Condo
Sub Type Condo/Co-op
Listing Status Sold
Purchase Type For Sale
Square Footage 2,172 sqft
Price per Sqft $246
Subdivision Preserve At Jefferson Creek
MLS Listing ID DESU2038014
Sold Date 05/24/23
Style Coastal
Bedrooms 3
Full Baths 2
Half Baths 1
Condo Fees $286/mo
HOA Y/N N
Abv Grd Liv Area 2,172
Originating Board BRIGHT
Year Built 2020
Annual Tax Amount $1,046
Tax Year 2022
Lot Size 62.980 Acres
Acres 62.98
Lot Dimensions 0.00 x 0.00
Property Description
Welcome to Preserve at Jefferson Creek, which is minutes away from the beach, and all the restaurants, shoppings nearby. This end unit townhouse has 3 bedroom, 2.5 bath with the master on the first floor and a loft on second floor which overlooks the living room. Gourmet kitchen with gas stove, double oven and hood. It has been only lightly used as a second home. Luxury vinyl plank flooring throughout first floor, kitchen island, high ceiling living room. Screened porch on the back with privacy fence to the next door neighbor. Since this is an end unit, only one side has the pricy fence and the other side is open. The community is next to the Assawoman Nature Preserve wild life refugee. The master offers vaulted ceiling, plenty of windows that brings natural lights, double sink, walk-in shower and separate water closet. Two car garage. Cordless blinds.
Location
State DE
County Sussex
Area Baltimore Hundred (31001)
Zoning RESIDENTIAL
Rooms
Main Level Bedrooms 1
Interior
Hot Water Propane
Heating Forced Air
Cooling Central A/C
Equipment Dishwasher, Microwave, Oven/Range - Gas, Stainless Steel Appliances, Water Heater
Furnishings No
Fireplace N
Appliance Dishwasher, Microwave, Oven/Range - Gas, Stainless Steel Appliances, Water Heater
Heat Source Propane - Owned
Laundry Washer In Unit, Dryer In Unit
Exterior
Parking Features Garage - Front Entry
Garage Spaces 2.0
Amenities Available Pool - Outdoor
Water Access N
Accessibility None
Attached Garage 2
Total Parking Spaces 2
Garage Y
Building
Story 2
Foundation Slab
Sewer Public Sewer
Water Public
Architectural Style Coastal
Level or Stories 2
Additional Building Above Grade, Below Grade
New Construction N
Schools
School District Indian River
Others
Pets Allowed Y
HOA Fee Include Common Area Maintenance,Lawn Care Front,Lawn Maintenance,Lawn Care Side,Lawn Care Rear,Insurance,Snow Removal
Senior Community No
Tax ID 134-17.00-39.00-201
Ownership Fee Simple
SqFt Source Assessor
Acceptable Financing Conventional, USDA, FHA, Cash
Listing Terms Conventional, USDA, FHA, Cash
Financing Conventional,USDA,FHA,Cash
Special Listing Condition Standard
Pets Allowed Cats OK, Dogs OK
Read Less Info
Want to know what your home might be worth? Contact us for a FREE valuation!

Our team is ready to help you sell your home for the highest possible price ASAP

Bought with Jennifer A A Smith • Keller Williams Realty

Find out why customers are choosing LPT Realty to meet their real estate needs






