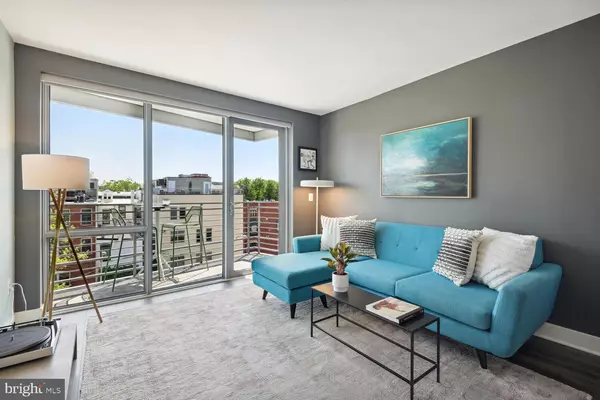$863,900
$863,900
For more information regarding the value of a property, please contact us for a free consultation.
2 Beds
2 Baths
950 SqFt
SOLD DATE : 05/23/2023
Key Details
Sold Price $863,900
Property Type Condo
Sub Type Condo/Co-op
Listing Status Sold
Purchase Type For Sale
Square Footage 950 sqft
Price per Sqft $909
Subdivision Logan Circle
MLS Listing ID DCDC2092892
Sold Date 05/23/23
Style Contemporary
Bedrooms 2
Full Baths 2
Condo Fees $725/mo
HOA Y/N N
Abv Grd Liv Area 950
Originating Board BRIGHT
Year Built 2016
Annual Tax Amount $5,106
Tax Year 2022
Property Description
Open House Canceled. Logan13 offers incredible urban living at its best and is perfectly situated in the heart of Logan Circle. Residence 505 displays pride of ownership and is a light filled corner unit showcasing, 2 bedrooms, 2 designer bathrooms, multiple exposures, floor to ceiling windows, private balcony, open floor plan, gourmet kitchen complete with Bosch appliances, gas range, quartz counters, an island with extra storage, wide plank flooring, great closet space including two big walk-in closets with Elfa systems, primary ensuite bath with double sinks + huge glass enclosed shower and a in unit Bosch front loading washer and dryer. Located on the quiet side of the building with lots of natural light, sunny views and a secure assigned garage parking space (#07). Enjoy the rooftop terrace with stunning panoramic views, lounging furniture and an outdoor grill. Logan13 is a contemporary boutique building built in 2016 and is professionally managed, provides a stellar location, a designer lobby, two elevators, rooftop terrace, bike room and a secure package room. Just steps to all the vibrant restaurants, shops and entertainment along the 14th St. corridor. Grocery shopping is easy with Whole Foods and Trader Joe’s nearby. Don't miss out on this opportunity to make this Logan Circle home yours! Walk-score 98! Logan13 is pet friendly! Check out the 3D tour.
Location
State DC
County Washington
Zoning R
Rooms
Main Level Bedrooms 2
Interior
Interior Features Floor Plan - Open, Kitchen - Gourmet, Kitchen - Island, Primary Bath(s), Tub Shower, Walk-in Closet(s)
Hot Water Electric
Heating Forced Air
Cooling Central A/C
Equipment Built-In Microwave, Dishwasher, Disposal, Dryer - Front Loading, Oven/Range - Gas, Refrigerator, Washer - Front Loading
Appliance Built-In Microwave, Dishwasher, Disposal, Dryer - Front Loading, Oven/Range - Gas, Refrigerator, Washer - Front Loading
Heat Source Natural Gas
Laundry Dryer In Unit, Washer In Unit
Exterior
Garage Underground
Garage Spaces 1.0
Amenities Available Elevator, Other
Waterfront N
Water Access N
View Panoramic, City
Accessibility Elevator
Total Parking Spaces 1
Garage Y
Building
Story 1
Unit Features Mid-Rise 5 - 8 Floors
Sewer Public Sewer
Water Public
Architectural Style Contemporary
Level or Stories 1
Additional Building Above Grade, Below Grade
New Construction N
Schools
School District District Of Columbia Public Schools
Others
Pets Allowed Y
HOA Fee Include Common Area Maintenance,Custodial Services Maintenance,Ext Bldg Maint,Management,Reserve Funds,Gas,Sewer,Water
Senior Community No
Tax ID 0280//2331
Ownership Condominium
Special Listing Condition Standard
Pets Description Dogs OK, Cats OK
Read Less Info
Want to know what your home might be worth? Contact us for a FREE valuation!

Our team is ready to help you sell your home for the highest possible price ASAP

Bought with Nicole Lang • McEnearney Associates

Find out why customers are choosing LPT Realty to meet their real estate needs






