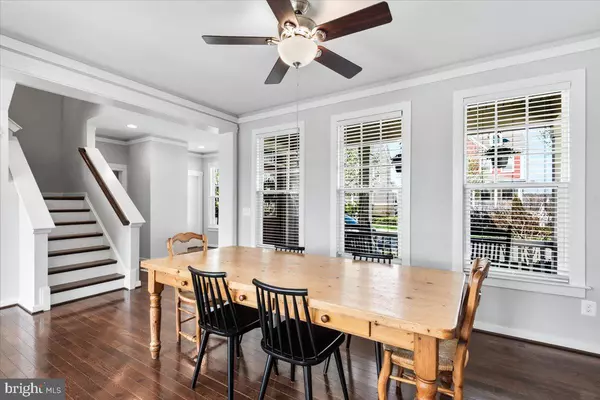$630,000
$649,900
3.1%For more information regarding the value of a property, please contact us for a free consultation.
4 Beds
4 Baths
2,024 SqFt
SOLD DATE : 05/19/2023
Key Details
Sold Price $630,000
Property Type Single Family Home
Sub Type Detached
Listing Status Sold
Purchase Type For Sale
Square Footage 2,024 sqft
Price per Sqft $311
Subdivision Embrey Mill
MLS Listing ID VAST2019456
Sold Date 05/19/23
Style Traditional
Bedrooms 4
Full Baths 3
Half Baths 1
HOA Fees $138/mo
HOA Y/N Y
Abv Grd Liv Area 2,024
Originating Board BRIGHT
Year Built 2013
Annual Tax Amount $4,090
Tax Year 2022
Lot Size 5,353 Sqft
Acres 0.12
Property Description
Welcome to this LOVELY HOME in highly sought after Embrey Mill – the premier community in North Stafford! This award-winning and amenity-rich neighborhood has it all! This TREASURE is a 4 bedroom & 3.5 bath HOME SWEET HOME located within walking distance to community parks, pools, cafe, and tons of other amenities. MAIN LEVEL Open floor plan is PERFECT for entertaining. Kitchen is Spacious with LARGE GRANITE island, UPGRADED CABINETS, SS Appliances, Pantry & overlooks Living room that BOASTS a gas fireplace. EIK/Dining Room also has enough space for your DREAM farm house Table. Owner Ensuite features LUX bath, Separate shower, H/H sinks, & large walk-in closet. Lower Level is fully finished featuring a full bathroom, 4th bedroom, additional family room, & walk up stairs to fenced in back yard. WORK FROM HOME? Not a problem. HIGHLIGHT REEL also INCLUDES private main level HOME OFFICE AND upper level LOFT area. Also noteworthy are the GORGEOUS hardwood floors throughout the upper levels. HOME is Ideally located for a short commute to Marine Corps Base Quantico, I95, EZ Pass Express Lanes, and other major routes. Everything you'll ever need is close by in the Embrey Mill Town Center & Stafford Market Place which includes all major stores, groceries, and restaurants. Favorite this HOME & Schedule your showing today!
Location
State VA
County Stafford
Zoning PD2
Rooms
Other Rooms Dining Room, Kitchen, Family Room, Laundry, Loft
Basement Daylight, Full, Fully Finished
Interior
Hot Water Natural Gas
Heating Central
Cooling Central A/C
Heat Source Natural Gas
Exterior
Garage Garage Door Opener
Garage Spaces 2.0
Fence Fully
Waterfront N
Water Access N
Accessibility Other
Total Parking Spaces 2
Garage Y
Building
Story 3
Foundation Other
Sewer Public Sewer
Water Public
Architectural Style Traditional
Level or Stories 3
Additional Building Above Grade, Below Grade
New Construction N
Schools
School District Stafford County Public Schools
Others
Senior Community No
Tax ID 29G 2 202
Ownership Fee Simple
SqFt Source Assessor
Special Listing Condition Standard
Read Less Info
Want to know what your home might be worth? Contact us for a FREE valuation!

Our team is ready to help you sell your home for the highest possible price ASAP

Bought with heather L ferris • Coldwell Banker Elite

Find out why customers are choosing LPT Realty to meet their real estate needs






