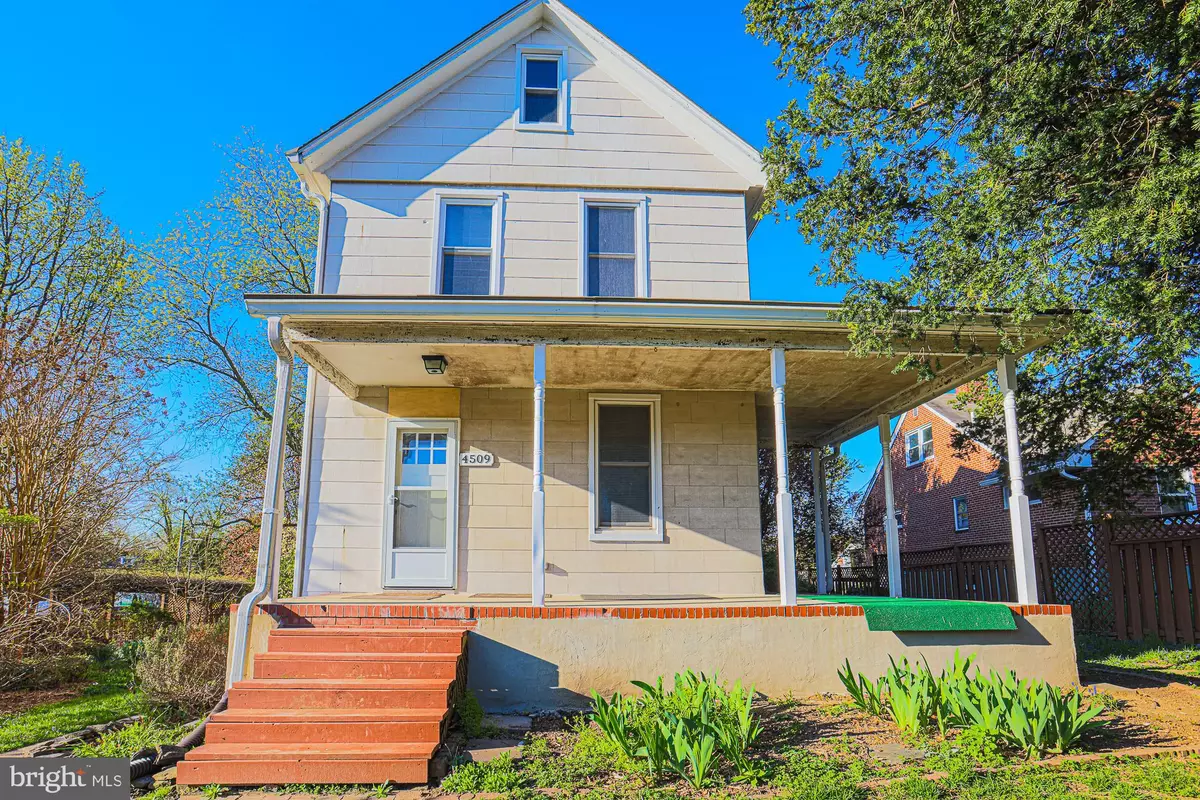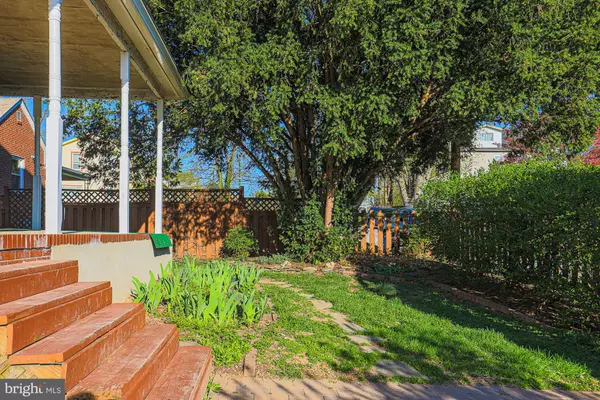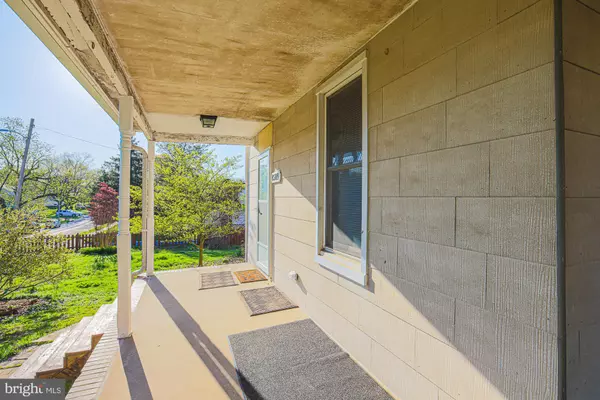$246,000
$235,000
4.7%For more information regarding the value of a property, please contact us for a free consultation.
2 Beds
1 Bath
1,502 SqFt
SOLD DATE : 05/12/2023
Key Details
Sold Price $246,000
Property Type Single Family Home
Sub Type Detached
Listing Status Sold
Purchase Type For Sale
Square Footage 1,502 sqft
Price per Sqft $163
Subdivision Cedmont
MLS Listing ID MDBA2080684
Sold Date 05/12/23
Style Farmhouse/National Folk
Bedrooms 2
Full Baths 1
HOA Y/N N
Abv Grd Liv Area 1,502
Originating Board BRIGHT
Year Built 1914
Annual Tax Amount $3,368
Tax Year 2023
Lot Size 0.355 Acres
Acres 0.35
Property Description
Welcome to your new home in Cedmont, where charm meets convenience! This handyman special is freshly painted 2-bedroom abode boasts a large bathroom upstairs and the potential for a 3rd bedroom on the main level. You'll love cooking up a storm in the spacious kitchen, just waiting for your personal touch.
But the real showstopper? The THREE lots of fully-fenced outdoor space, complete with low-maintenance garden beds and hardscapes. Soak up the sun, host a BBQ, or just enjoy the peace and quiet on your large wrap-around front porch, newly parged with new columns. And if that's not enough, you even have the potential for a massive rear deck!
Need a place to park your car(s)? No problem! There's room for two under the carport, with a newly concreted ramp for easy access, and at least 4 more spaces on the street. Plus, you'll have plenty of storage space for garden gear with a large shed out back and even more room in the attic for your household items.
Central AC keeps you cool during the warmer months, so you can stay comfortable all year round. Don't miss out on this amazing opportunity to call Cedmont home!
Location
State MD
County Baltimore City
Zoning R-3
Direction North
Rooms
Basement Full, Interior Access, Outside Entrance, Poured Concrete, Side Entrance
Interior
Interior Features Attic, Ceiling Fan(s), Combination Kitchen/Dining, Crown Moldings, Floor Plan - Traditional, Kitchen - Country, Wainscotting, Wood Floors, Tub Shower
Hot Water Electric
Heating Central
Cooling Central A/C
Flooring Hardwood, Ceramic Tile
Equipment Dryer - Electric, Exhaust Fan, Icemaker, Oven - Double, Oven/Range - Electric, Refrigerator, Stainless Steel Appliances, Stove, Washer, Water Heater - High-Efficiency
Fireplace N
Appliance Dryer - Electric, Exhaust Fan, Icemaker, Oven - Double, Oven/Range - Electric, Refrigerator, Stainless Steel Appliances, Stove, Washer, Water Heater - High-Efficiency
Heat Source Natural Gas
Laundry Has Laundry
Exterior
Garage Spaces 2.0
Carport Spaces 2
Fence Wood
Waterfront N
Water Access N
Roof Type Architectural Shingle
Accessibility None
Total Parking Spaces 2
Garage N
Building
Story 4
Foundation Other
Sewer Public Sewer
Water Public
Architectural Style Farmhouse/National Folk
Level or Stories 4
Additional Building Above Grade, Below Grade
New Construction N
Schools
School District Baltimore City Public Schools
Others
Senior Community No
Tax ID 0326235745A014
Ownership Fee Simple
SqFt Source Assessor
Acceptable Financing Cash, Conventional, FHA 203(k)
Listing Terms Cash, Conventional, FHA 203(k)
Financing Cash,Conventional,FHA 203(k)
Special Listing Condition Standard
Read Less Info
Want to know what your home might be worth? Contact us for a FREE valuation!

Our team is ready to help you sell your home for the highest possible price ASAP

Bought with Susan B Carroll • Douglas Realty, LLC

Find out why customers are choosing LPT Realty to meet their real estate needs






