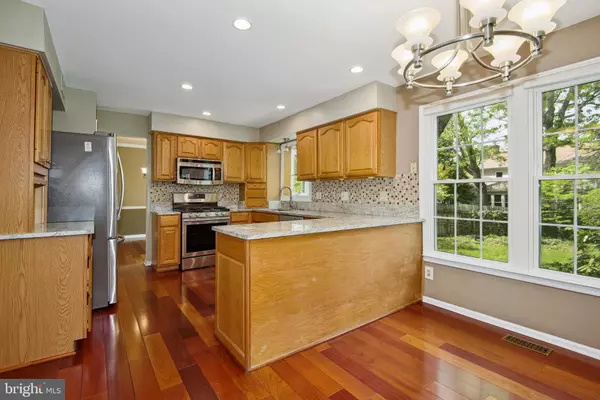$716,000
$699,999
2.3%For more information regarding the value of a property, please contact us for a free consultation.
4 Beds
4 Baths
2,361 SqFt
SOLD DATE : 05/15/2023
Key Details
Sold Price $716,000
Property Type Single Family Home
Sub Type Detached
Listing Status Sold
Purchase Type For Sale
Square Footage 2,361 sqft
Price per Sqft $303
Subdivision Belle Pond Farm
MLS Listing ID VAFX2122482
Sold Date 05/15/23
Style Colonial
Bedrooms 4
Full Baths 3
Half Baths 1
HOA Fees $9/ann
HOA Y/N Y
Abv Grd Liv Area 2,361
Originating Board BRIGHT
Year Built 1987
Annual Tax Amount $7,630
Tax Year 2023
Lot Size 0.291 Acres
Acres 0.29
Property Description
Welcome to this beautiful 3-level colonial located in the highly sought-after Belle Pond Farm Community. This home boasts a private, fully fenced backyard with a deck and patio - perfect for outdoor entertaining. The corner lot provides ample space and privacy, making it an ideal oasis to relax and unwind. The main level features a formal living and dining room, while the eat-in kitchen opens up to the family room, complete with a cozy fireplace and exit to the manicured garden. Upstairs, you will find the owner's suite with its own bath, dressing area, and walk-in closet, offering the perfect retreat after a long day. The finished basement includes an added office or bonus room, providing even more space for work or play. Other upgrades include new roof and gutters in 2018, Refrigerator and Stove - 2017, new heat pump, new water heater - 2020 and new AC system - 2018. Conveniently located near a great commuter route, shopping, and a variety of restaurants, this home is also close to parks and wineries. The low HOA fee of only $110.00 per year covers common grounds and basketball court maintenance. This home is located in the Fairfax County Public School district: Cub Run ES, Stone MS, and Westfield HS. Do not miss your chance to own this beautiful home - schedule a showing today!
Location
State VA
County Fairfax
Zoning 130
Rooms
Basement Interior Access
Interior
Interior Features Window Treatments
Hot Water Electric
Heating Forced Air
Cooling Heat Pump(s)
Flooring Carpet, Hardwood
Fireplaces Number 1
Equipment Built-In Microwave, Dryer, Washer, Dishwasher, Disposal, Refrigerator, Icemaker, Stove
Appliance Built-In Microwave, Dryer, Washer, Dishwasher, Disposal, Refrigerator, Icemaker, Stove
Heat Source Natural Gas
Exterior
Garage Garage - Front Entry, Garage Door Opener
Garage Spaces 2.0
Waterfront N
Water Access N
Accessibility None
Attached Garage 2
Total Parking Spaces 2
Garage Y
Building
Story 3
Foundation Slab
Sewer Public Sewer
Water Public
Architectural Style Colonial
Level or Stories 3
Additional Building Above Grade, Below Grade
New Construction N
Schools
Elementary Schools Cub Run
Middle Schools Stone
High Schools Westfield
School District Fairfax County Public Schools
Others
Senior Community No
Tax ID 0541 15 0143
Ownership Fee Simple
SqFt Source Assessor
Special Listing Condition Standard
Read Less Info
Want to know what your home might be worth? Contact us for a FREE valuation!

Our team is ready to help you sell your home for the highest possible price ASAP

Bought with Michael C Huling • Coldwell Banker Realty

Find out why customers are choosing LPT Realty to meet their real estate needs






