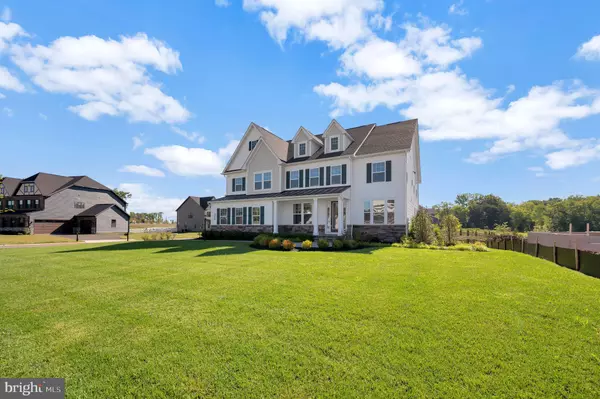$1,325,000
$1,500,000
11.7%For more information regarding the value of a property, please contact us for a free consultation.
6 Beds
6 Baths
5,837 SqFt
SOLD DATE : 05/11/2023
Key Details
Sold Price $1,325,000
Property Type Single Family Home
Sub Type Detached
Listing Status Sold
Purchase Type For Sale
Square Footage 5,837 sqft
Price per Sqft $227
Subdivision Virginia Crossing
MLS Listing ID VAPW2036828
Sold Date 05/11/23
Style Traditional,Contemporary
Bedrooms 6
Full Baths 5
Half Baths 1
HOA Fees $87/mo
HOA Y/N Y
Abv Grd Liv Area 4,339
Originating Board BRIGHT
Year Built 2019
Annual Tax Amount $12,606
Tax Year 2023
Lot Size 0.463 Acres
Acres 0.46
Property Description
This luxurious model home is just waiting for you to call home. Imagine a swing on the front porch relaxing with a glass of sweet tea. The Landon Grande floor plan has many bells and whistles including hardwood throughout the main floor, French doors opening into the library, and a two-story family room with a coffered ceiling.
Looking for lots and lots of kitchen counter space?? This home was made for you. The gourmet kitchen boasts white cabinets - stainless steel appliances - a gas cooktop - a double oven - a farmhouse sink in the island - a breakfast area, a family room, and an alternative design layout for the windows. The First-floor bedroom with a full bath is waiting for you.
Last, coming in from the painted garage floor you will love the walk-in pantry, built-in coat rack with hooks, seating, a place for shoes, and a butler's area for serving.
The primary bedroom includes a tray ceiling, recessed lighting, and wrap-around walk-in closets with a mirror. The master bath has a stand-alone tub and a roman shower. Bedroom 2 has a full bath with a tub and bedrooms 3 and 4 share a jack and jill bath.
Down to the lower level, you will find a large gathering area with a bar for entertaining and a bedroom with a full bathroom and stand-up shower. The flooring in the unfinished area has been painted.
All window treatments, shower curtains, TVs, and area rugs will stay with the home.
Location
State VA
County Prince William
Zoning SR1
Rooms
Basement Partial
Main Level Bedrooms 1
Interior
Hot Water Natural Gas
Heating Zoned
Cooling Zoned
Equipment Cooktop, Dishwasher, Disposal, Exhaust Fan, Oven - Double, Oven - Wall, Refrigerator, Microwave, Washer, Dryer
Fireplace Y
Appliance Cooktop, Dishwasher, Disposal, Exhaust Fan, Oven - Double, Oven - Wall, Refrigerator, Microwave, Washer, Dryer
Heat Source Natural Gas
Exterior
Garage Garage - Side Entry, Garage - Front Entry
Garage Spaces 2.0
Amenities Available Tot Lots/Playground
Waterfront N
Water Access N
Accessibility None
Attached Garage 2
Total Parking Spaces 2
Garage Y
Building
Story 3
Foundation Slab
Sewer Public Sewer
Water Public
Architectural Style Traditional, Contemporary
Level or Stories 3
Additional Building Above Grade, Below Grade
Structure Type 9'+ Ceilings,Tray Ceilings
New Construction N
Schools
Elementary Schools Haymarket
Middle Schools Ronald Wilson Regan
High Schools Battlefield
School District Prince William County Public Schools
Others
HOA Fee Include Snow Removal,Trash
Senior Community No
Tax ID 7297-47-2002
Ownership Fee Simple
SqFt Source Assessor
Acceptable Financing Cash, Conventional
Listing Terms Cash, Conventional
Financing Cash,Conventional
Special Listing Condition Standard
Read Less Info
Want to know what your home might be worth? Contact us for a FREE valuation!

Our team is ready to help you sell your home for the highest possible price ASAP

Bought with Lisa Hoagland • Presidential Realty Group

Find out why customers are choosing LPT Realty to meet their real estate needs






