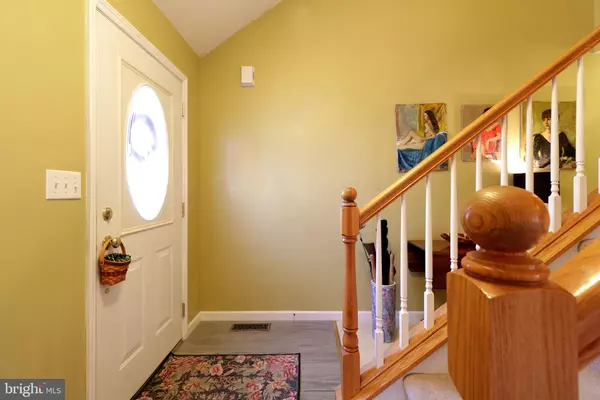$307,000
$315,000
2.5%For more information regarding the value of a property, please contact us for a free consultation.
4 Beds
4 Baths
2,628 SqFt
SOLD DATE : 05/12/2023
Key Details
Sold Price $307,000
Property Type Townhouse
Sub Type End of Row/Townhouse
Listing Status Sold
Purchase Type For Sale
Square Footage 2,628 sqft
Price per Sqft $116
Subdivision Stone Manor
MLS Listing ID PACE2505376
Sold Date 05/12/23
Style Contemporary
Bedrooms 4
Full Baths 4
HOA Fees $250/mo
HOA Y/N Y
Abv Grd Liv Area 1,752
Originating Board BRIGHT
Year Built 2002
Annual Tax Amount $4,787
Tax Year 2022
Lot Dimensions .13
Property Description
Fabulous end unit in move-in condition! Amenities include large deck, 1st floor master & laundry, gas fireplace, central AC, loft with custom built-in shelving & closet-could be 4th bedroom, new pella front door, lots of natural light, open floor plan & tons of finishing potential in the walk-out full unfinished basement with rough-in for bath. Close to shopping, park, public outdoor pool & bus route. Just minutes to State College & PSU! Condo fee includes/month & includes: water, trash, snow removal, lawn care, common lighting, exterior
Location
State PA
County Centre
Area Patton Twp (16418)
Zoning R3
Rooms
Other Rooms Living Room, Dining Room, Bedroom 2, Bedroom 3, Bedroom 4, Kitchen, Family Room, Foyer, Bedroom 1, Laundry, Loft, Bathroom 2, Bathroom 3, Full Bath
Basement Partially Finished
Main Level Bedrooms 1
Interior
Interior Features Dining Area, Floor Plan - Traditional, Tub Shower, Walk-in Closet(s)
Hot Water Electric
Heating Baseboard - Electric, Heat Pump(s)
Cooling Central A/C
Flooring Carpet, Vinyl
Fireplaces Number 1
Equipment Built-In Range, Dishwasher, Disposal, Microwave, Oven/Range - Electric
Furnishings No
Fireplace Y
Appliance Built-In Range, Dishwasher, Disposal, Microwave, Oven/Range - Electric
Heat Source Natural Gas
Laundry Main Floor
Exterior
Exterior Feature Deck(s)
Garage Garage Door Opener
Garage Spaces 1.0
Parking On Site 1
Utilities Available Natural Gas Available, Electric Available, Water Available, Sewer Available, Cable TV
Amenities Available None
Water Access N
Roof Type Shingle
Accessibility None
Porch Deck(s)
Attached Garage 1
Total Parking Spaces 1
Garage Y
Building
Story 2
Foundation Block
Sewer Public Sewer
Water Public
Architectural Style Contemporary
Level or Stories 2
Additional Building Above Grade, Below Grade
Structure Type Cathedral Ceilings
New Construction N
Schools
Elementary Schools Park Forest
Middle Schools Park Forest
High Schools State College Area
School District State College Area
Others
Pets Allowed Y
HOA Fee Include Lawn Maintenance,Sewer,Snow Removal,Trash
Senior Community No
Tax ID 18-008-,031-,0226-
Ownership Condominium
Acceptable Financing Cash, Conventional, FHA, VA
Listing Terms Cash, Conventional, FHA, VA
Financing Cash,Conventional,FHA,VA
Special Listing Condition Standard
Pets Description Case by Case Basis
Read Less Info
Want to know what your home might be worth? Contact us for a FREE valuation!

Our team is ready to help you sell your home for the highest possible price ASAP

Bought with Jie Peng • RE/MAX Centre Realty

Find out why customers are choosing LPT Realty to meet their real estate needs






