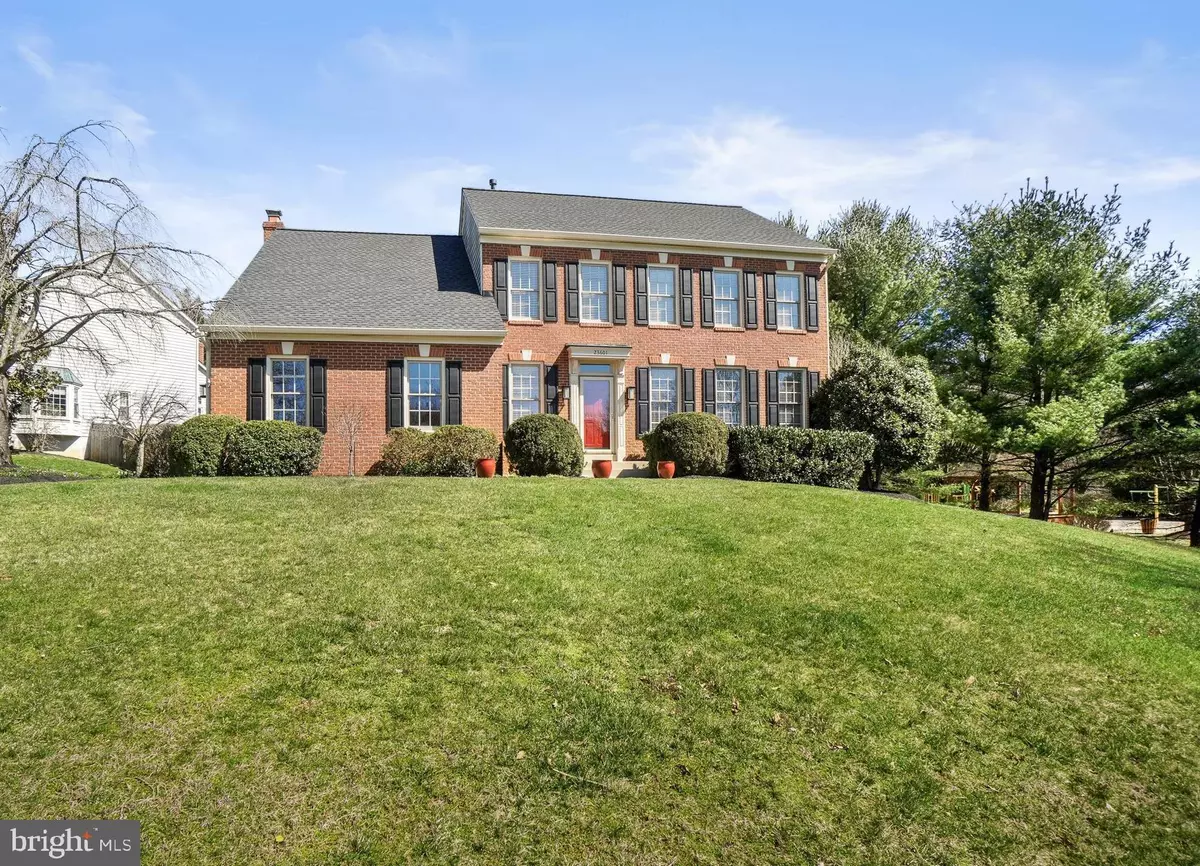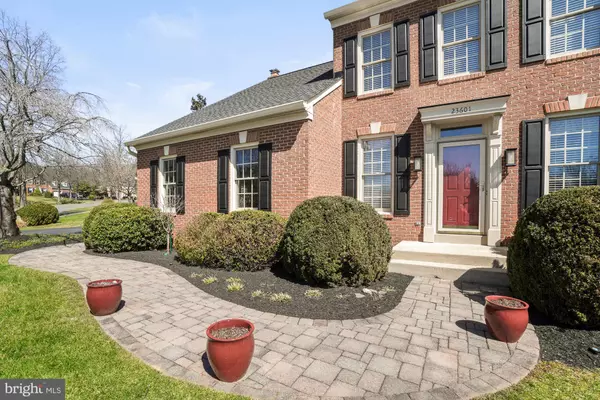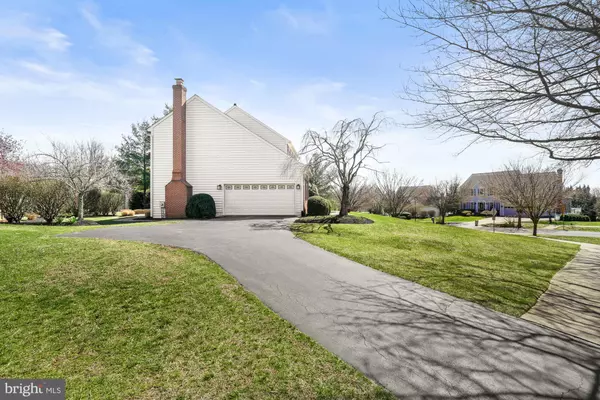$800,000
$799,900
For more information regarding the value of a property, please contact us for a free consultation.
4 Beds
4 Baths
3,700 SqFt
SOLD DATE : 05/11/2023
Key Details
Sold Price $800,000
Property Type Single Family Home
Sub Type Detached
Listing Status Sold
Purchase Type For Sale
Square Footage 3,700 sqft
Price per Sqft $216
Subdivision Goshen Oaks
MLS Listing ID MDMC2086356
Sold Date 05/11/23
Style Colonial
Bedrooms 4
Full Baths 3
Half Baths 1
HOA Fees $44/mo
HOA Y/N Y
Abv Grd Liv Area 2,600
Originating Board BRIGHT
Year Built 1995
Annual Tax Amount $6,218
Tax Year 2023
Lot Size 0.376 Acres
Acres 0.38
Property Description
Rare opportunity to live in the highly sought-after Goshen Oaks neighborhood! A gorgeous single-family home on a corner lot with 4 bedrooms, 3 ½ baths and side load two car garage has been meticulously maintained by the original owners—inside and out! You will immediately feel welcome upon arrival walking down the hardscape path to the front door. Inside, the shiny hardwood floors lead to a formal dining room and large living room with a pretty bay window. The open kitchen has quartz counter tops, island with room for bar stools, a double oven, an eat-in space and pantry storage. Everything a chef could want! From there, step down into the cozy family room with built in shelves alongside of the wood burning fireplace and doors that open to the well landscaped backyard with a patio and space for grilling and chilling! The mud room off the garage and powder room round out the main level. Upstairs, the owner’s suite provides an over-sized bedroom with two huge walk-in closets. The gorgeous spa-like owner’s bathroom was renovated in 2019 and has dual vanities, a glass-door shower and soaking tub. The remaining three upstairs bedrooms are generously sized and share another renovated (2019) spacious hall bath. The fully finished lower level has room for all your family fun. Turn it into a massive playroom, hangout space, office or media room—lots of possibilities. The third full bath on this level is great for overnight guests or college students. Don’t miss the updated laundry area plus so much extra storage! Other upgrades include: Roof, gutters, shutters and window wrapped (2021), HVAC (2020) and hot water heater (2021), outdoor irrigation system with 12 zones. Close to walking paths, trails, and streams. Low HOA fees. Super close to Damascus school cluster, as well as shopping, restaurants and retail stores are nearby in Damascus, Mount Airy and Germantown. Be prepared to fall in love!! Make your appointment today!
Location
State MD
County Montgomery
Zoning RE2
Rooms
Other Rooms Living Room, Dining Room, Primary Bedroom, Bedroom 2, Bedroom 3, Bedroom 4, Kitchen, Family Room, Foyer, Laundry, Mud Room, Recreation Room, Primary Bathroom, Full Bath, Half Bath
Basement Connecting Stairway, Fully Finished, Heated
Interior
Interior Features Ceiling Fan(s), Combination Dining/Living, Crown Moldings, Family Room Off Kitchen, Kitchen - Eat-In, Kitchen - Island, Kitchen - Table Space, Pantry, Soaking Tub, Stall Shower, Walk-in Closet(s), Window Treatments, Wood Floors
Hot Water Natural Gas
Heating Central
Cooling Central A/C
Flooring Carpet, Hardwood
Fireplaces Number 1
Fireplaces Type Brick
Equipment Dishwasher, Dryer, Microwave, Oven - Double, Refrigerator, Stove, Washer, Water Heater
Fireplace Y
Appliance Dishwasher, Dryer, Microwave, Oven - Double, Refrigerator, Stove, Washer, Water Heater
Heat Source Natural Gas
Laundry Lower Floor
Exterior
Exterior Feature Patio(s)
Garage Garage - Side Entry, Garage Door Opener, Inside Access
Garage Spaces 6.0
Amenities Available Common Grounds, Tot Lots/Playground
Water Access N
Accessibility None
Porch Patio(s)
Attached Garage 2
Total Parking Spaces 6
Garage Y
Building
Story 3
Foundation Concrete Perimeter
Sewer Public Sewer
Water Public
Architectural Style Colonial
Level or Stories 3
Additional Building Above Grade, Below Grade
New Construction N
Schools
Elementary Schools Woodfield
Middle Schools John T. Baker
High Schools Damascus
School District Montgomery County Public Schools
Others
Pets Allowed Y
Senior Community No
Tax ID 161203043038
Ownership Fee Simple
SqFt Source Assessor
Acceptable Financing Cash, Conventional, FHA, VA
Listing Terms Cash, Conventional, FHA, VA
Financing Cash,Conventional,FHA,VA
Special Listing Condition Standard
Pets Description No Pet Restrictions
Read Less Info
Want to know what your home might be worth? Contact us for a FREE valuation!

Our team is ready to help you sell your home for the highest possible price ASAP

Bought with Betsy Taylor • RE/MAX Success

Find out why customers are choosing LPT Realty to meet their real estate needs






