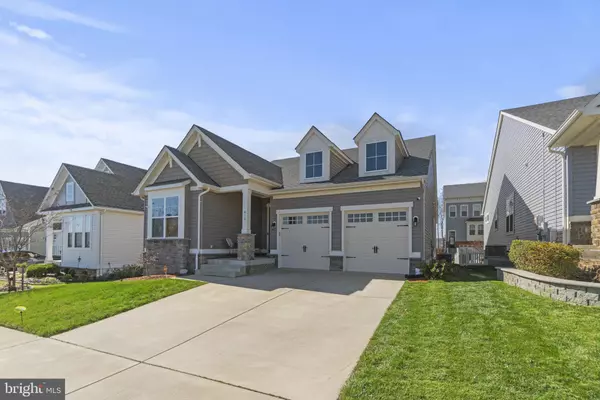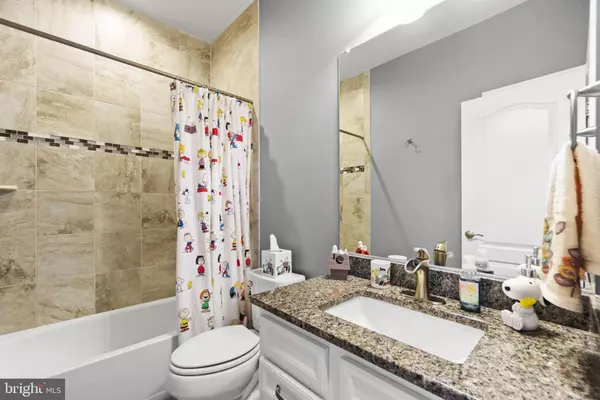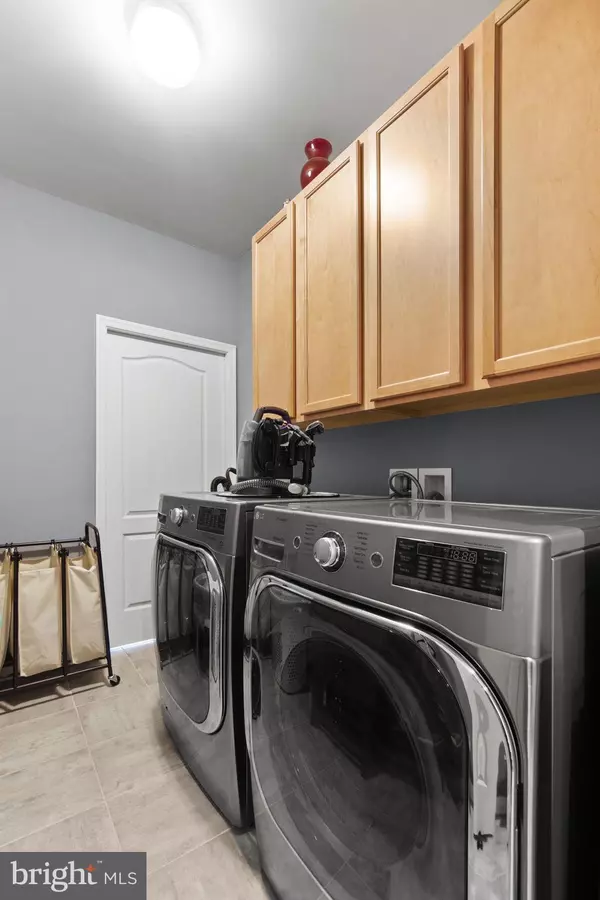$650,000
$649,990
For more information regarding the value of a property, please contact us for a free consultation.
3 Beds
3 Baths
2,912 SqFt
SOLD DATE : 05/10/2023
Key Details
Sold Price $650,000
Property Type Single Family Home
Sub Type Detached
Listing Status Sold
Purchase Type For Sale
Square Footage 2,912 sqft
Price per Sqft $223
Subdivision Embrey Mill
MLS Listing ID VAST2019486
Sold Date 05/10/23
Style Raised Ranch/Rambler
Bedrooms 3
Full Baths 3
HOA Fees $145/mo
HOA Y/N Y
Abv Grd Liv Area 1,808
Originating Board BRIGHT
Year Built 2018
Annual Tax Amount $4,253
Tax Year 2022
Lot Size 6,120 Sqft
Acres 0.14
Property Description
This is your Lucky Day ,Get ready to fall in love! Step into your beautiful, well designed home 3 bedroom 3 full bathroom single family 2 car garage 1 level home with a basement. Located in the highly sought-after Embrey Mill neighborhood. Embrey Mill is Stafford's premier one of a kind master planned community. The Embrey Mill neighborhood comes with an array of amenities ranging from sports fields, walking/biking trails, community gardens and fire pits, numerous playgrounds for the little ones, dog parks, community fitness center and Ground Bistro & Cafe. The community pool is conveniently located just across the street. Open the front door to be greeted by stunning hardwood floors on the first floor. This Home has Upgraded carpeting and Pet-proof carpet padding in all carpeted areas to include the bedrooms. Get ready to cook in the gourmet kitchen with granite counter tops, 5-burner gas cooktop and double ovens. Roll-out drawers in the bottom cabinets. All stainless steel appliances ,refrigerator is only 3 months old. Tiled flooring in MudRoom and laundry room. Master bathroom has an upgraded vanity, frameless glass shower door with 3 shower head options. Entertain or enjoy sitting on the covered back porch with cement stairs. Remote control blinds in the living room, dining area and basement. 2 dedicated electrical outlets in the garage and one in the basement .Washer and dryer to convey ,2nd stove and refrigerator does not convey..
Solar panels and Vivint security system, to include 4 cameras, doorbell camera, and Nest Thermostat to convey. Just minutes to I-95 Express Lanes, VRE, Commuter Lots. This one surely won't last long!
Location
State VA
County Stafford
Zoning PD2
Rooms
Other Rooms Kitchen, Family Room, Study, Recreation Room, Primary Bathroom
Basement Fully Finished, Interior Access, Outside Entrance
Main Level Bedrooms 2
Interior
Interior Features Entry Level Bedroom, Family Room Off Kitchen, Floor Plan - Open, Kitchen - Island, Primary Bath(s), Recessed Lighting, Tub Shower, Upgraded Countertops, Walk-in Closet(s), Wood Floors, Pantry, Kitchen - Table Space
Hot Water Electric
Heating Central
Cooling Central A/C
Equipment Built-In Microwave, Dryer, Exhaust Fan, Humidifier, Oven - Double, Microwave, Oven - Wall, Stainless Steel Appliances, Washer, Water Heater, Cooktop, Disposal
Appliance Built-In Microwave, Dryer, Exhaust Fan, Humidifier, Oven - Double, Microwave, Oven - Wall, Stainless Steel Appliances, Washer, Water Heater, Cooktop, Disposal
Heat Source Natural Gas
Exterior
Garage Garage - Front Entry
Garage Spaces 2.0
Waterfront N
Water Access N
Accessibility None
Attached Garage 2
Total Parking Spaces 2
Garage Y
Building
Story 2
Foundation Permanent
Sewer Public Septic
Water Public
Architectural Style Raised Ranch/Rambler
Level or Stories 2
Additional Building Above Grade, Below Grade
New Construction N
Schools
Elementary Schools Park Ridge
Middle Schools Hh Poole
High Schools North Stafford
School District Stafford County Public Schools
Others
Senior Community No
Tax ID 29G 4B 548
Ownership Fee Simple
SqFt Source Assessor
Special Listing Condition Standard
Read Less Info
Want to know what your home might be worth? Contact us for a FREE valuation!

Our team is ready to help you sell your home for the highest possible price ASAP

Bought with Jennifer A Thomas • Redfin Corporation

Find out why customers are choosing LPT Realty to meet their real estate needs






