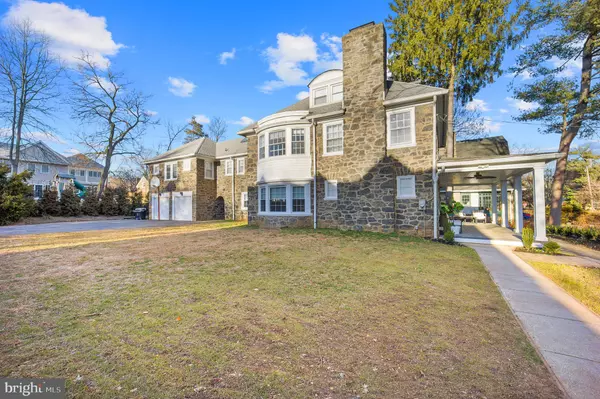$1,675,000
$1,675,000
For more information regarding the value of a property, please contact us for a free consultation.
6 Beds
6 Baths
3,752 SqFt
SOLD DATE : 04/25/2023
Key Details
Sold Price $1,675,000
Property Type Single Family Home
Sub Type Detached
Listing Status Sold
Purchase Type For Sale
Square Footage 3,752 sqft
Price per Sqft $446
Subdivision Bala
MLS Listing ID PAMC2063306
Sold Date 04/25/23
Style Colonial
Bedrooms 6
Full Baths 4
Half Baths 2
HOA Y/N N
Abv Grd Liv Area 3,752
Originating Board BRIGHT
Year Built 1890
Annual Tax Amount $10,933
Tax Year 2023
Lot Size 0.400 Acres
Acres 0.4
Lot Dimensions 55.00 x 0.00
Property Description
Welcome to your dream home! This stunning colonial residence is a perfect blend of modern charm and timeless elegance. As you approach the home, you'll be struck by its breathtaking beauty, and the inviting porch will welcome you with open arms.
Step inside, and you'll be greeted by a cozy and inviting living room and dining room that's perfect for entertaining guests or relaxing with loved ones. The kitchen is a chef's dream, with top-of-the-line appliances, eat in island, a spacious pantry, and a convenient mud room that's perfect for staying organized and clutter-free.
As you make your way upstairs, you'll discover the main suite, a peaceful and serene oasis where you can escape from the world and unwind, two personalized walk-in closets meticulously designed to meet your unique storage needs. The main bathroom is a true work of art, heated floor, complete with a luxurious steam shower and a sumptuous soaker tub that's perfect for soaking away the stress of the day. With three additional bedrooms and two hallway bathrooms, this home is perfect for a growing family or accommodating guests.
The third floor is a cozy hideaway that's perfect for some alone time with your loved one. With two additional bedrooms and a bathroom, you'll have everything you need for a private retreat.
The basement is truly a dream come true, with a full bathroom, a laundry room with a laundry shoot, and a gym area that's perfect for staying fit and healthy.
The backyard patio is a romantic escape, offering the perfect setting for sipping wine under the stars or sharing a meal in the warm sun. And with a double car garage, you'll have plenty of space to store your vehicles and keep them protected from the elements.
This is a home where love is celebrated, and memories are made. Don't miss your chance to make this exquisite residence your forever home.
Location
State PA
County Montgomery
Area Lower Merion Twp (10640)
Zoning RE
Rooms
Basement Fully Finished
Interior
Hot Water Natural Gas
Heating Central
Cooling Central A/C
Flooring Hardwood
Fireplaces Number 1
Fireplace Y
Heat Source Natural Gas
Exterior
Garage Inside Access, Garage Door Opener
Garage Spaces 2.0
Waterfront N
Water Access N
Roof Type Shingle
Accessibility None
Attached Garage 2
Total Parking Spaces 2
Garage Y
Building
Story 3
Foundation Stone
Sewer Public Sewer
Water Public
Architectural Style Colonial
Level or Stories 3
Additional Building Above Grade, Below Grade
New Construction N
Schools
School District Lower Merion
Others
Senior Community No
Tax ID 40-00-62772-008
Ownership Fee Simple
SqFt Source Estimated
Special Listing Condition Standard
Read Less Info
Want to know what your home might be worth? Contact us for a FREE valuation!

Our team is ready to help you sell your home for the highest possible price ASAP

Bought with Israela Haor-Friedman • BHHS Fox & Roach-Haverford

Find out why customers are choosing LPT Realty to meet their real estate needs






