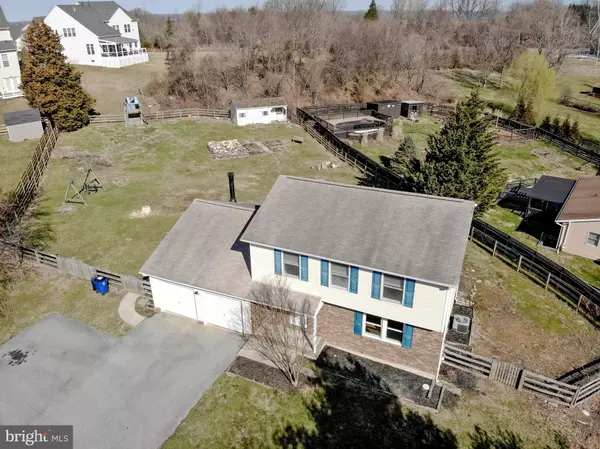$570,000
$574,999
0.9%For more information regarding the value of a property, please contact us for a free consultation.
3 Beds
3 Baths
2,052 SqFt
SOLD DATE : 04/21/2023
Key Details
Sold Price $570,000
Property Type Single Family Home
Sub Type Detached
Listing Status Sold
Purchase Type For Sale
Square Footage 2,052 sqft
Price per Sqft $277
Subdivision Orchard Ridge
MLS Listing ID MDHW2025728
Sold Date 04/21/23
Style Colonial
Bedrooms 3
Full Baths 2
Half Baths 1
HOA Y/N N
Abv Grd Liv Area 1,752
Originating Board BRIGHT
Year Built 1981
Annual Tax Amount $680
Tax Year 2023
Lot Size 0.587 Acres
Acres 0.59
Property Description
Your new dream home sits-on over a 1/2 acre (0.59) lot in the desirable neighborhood of Orchard Ridge (No HOA) in Ellicott City! This lovely three-level single-family home has 3-spacious bedrooms and 2.5 baths. Whether you want to enjoy your cozy family room gathered around your wood stove fireplace with stone surround or entertain your guests in your huge living/flex room, this home has all the space you could want and more! The kitchen includes premium stainless steel appliances and a full-size breakfast sitting area. The laundry room is on the main level for your convenience. There is a spacious and finished two-car garage with plenty of addtional parking on the extended driveway.
As you make your way to the top level, there are two large rooms with ceiling fans on dimmer switches. One bedroom has a large walk-in closet, and the other bedroom has custom built-ins in the closet. There is also a full bathroom with a tub in the hallway. As you enter the primary bedroom, there is a fully renovated en suite with a frameless shower and multiple jets streaming showerhead. The walk-in closet includes custom built-ins.
The fully finished basement features an open rec room area, a large utility closet, additional storage space, and a walk-up exit to the backyard. The fully fenced (by "Long Fence") backyard has a platform deck and is a blank canvas for whatever your heart may desire! The children's playset and storage shed are free for the new owner! This beautiful home is in the highly sought-after Howard County school system and located within 2 miles of the Long Gate Shopping Center (Target, Safeway, Kohl's, Carrabba's Italian Grill, and other fine establishments). You are also within minutes from Route 103, Route 100, route 40, I-95 & BWI Airport. Make your dream home your reality for a price of only $574,999!
Special Features & Most recent updates:
-Gutter System Installed (2021) with a 25-year transferrable warranty
-Wood Stove Sweep and silicone caulk around gasket (2021)
-Duct & Dryrer Vent cleaning (2021)
-House repainted & Carpet replaced (2021)
- Replaced Patio door (2021)
- Lanscaping manicured (2022)
-Garage Insulated (2022)
-Whole House Fan
-Whole House Humidifier attached to central heating system
Location
State MD
County Howard
Zoning R20
Rooms
Other Rooms Living Room, Dining Room, Kitchen, Family Room, Foyer, Recreation Room, Utility Room
Basement Walkout Stairs, Connecting Stairway, Full, Heated, Improved, Interior Access, Outside Entrance, Rear Entrance, Space For Rooms, Sump Pump
Interior
Interior Features Breakfast Area, Carpet, Ceiling Fan(s), Family Room Off Kitchen, Floor Plan - Traditional, Formal/Separate Dining Room, Kitchen - Eat-In, Primary Bath(s), Walk-in Closet(s), Stove - Wood, Attic, Dining Area, Floor Plan - Open, Kitchen - Table Space, Window Treatments, Wood Floors
Hot Water Natural Gas
Heating Forced Air, Programmable Thermostat
Cooling Central A/C, Ceiling Fan(s), Programmable Thermostat, Whole House Fan
Flooring Carpet, Hardwood, Laminated, Wood
Fireplaces Number 1
Fireplaces Type Mantel(s), Stone, Wood
Equipment Built-In Microwave, Dishwasher, Disposal, Dryer - Electric, ENERGY STAR Clothes Washer, ENERGY STAR Dishwasher, ENERGY STAR Refrigerator, Freezer, Humidifier, Icemaker, Oven/Range - Electric, Refrigerator, Stainless Steel Appliances, Washer, Water Heater - High-Efficiency, Oven - Self Cleaning, Oven - Single, Water Dispenser, Water Heater
Fireplace Y
Window Features Double Pane,Screens,Wood Frame
Appliance Built-In Microwave, Dishwasher, Disposal, Dryer - Electric, ENERGY STAR Clothes Washer, ENERGY STAR Dishwasher, ENERGY STAR Refrigerator, Freezer, Humidifier, Icemaker, Oven/Range - Electric, Refrigerator, Stainless Steel Appliances, Washer, Water Heater - High-Efficiency, Oven - Self Cleaning, Oven - Single, Water Dispenser, Water Heater
Heat Source Natural Gas
Laundry Main Floor
Exterior
Parking Features Garage - Front Entry, Inside Access, Garage Door Opener
Garage Spaces 6.0
Fence Rear, Split Rail
Utilities Available Phone Available, Under Ground, Cable TV Available
Water Access N
View Garden/Lawn, Trees/Woods
Roof Type Asphalt,Shingle
Accessibility None
Attached Garage 2
Total Parking Spaces 6
Garage Y
Building
Lot Description Backs to Trees, Cleared, Flag, Front Yard, Landscaping, Rear Yard, SideYard(s)
Story 3
Foundation Concrete Perimeter
Sewer Public Sewer
Water Public
Architectural Style Colonial
Level or Stories 3
Additional Building Above Grade, Below Grade
Structure Type Dry Wall,Paneled Walls
New Construction N
Schools
Elementary Schools Worthington
Middle Schools Ellicott Mills
High Schools Mt. Hebron
School District Howard County Public School System
Others
Senior Community No
Tax ID 1402277867
Ownership Fee Simple
SqFt Source Assessor
Acceptable Financing Cash, Conventional, FHA, VA
Listing Terms Cash, Conventional, FHA, VA
Financing Cash,Conventional,FHA,VA
Special Listing Condition Standard
Read Less Info
Want to know what your home might be worth? Contact us for a FREE valuation!

Our team is ready to help you sell your home for the highest possible price ASAP

Bought with Chandrika S Hettiarachchi • Keller Williams Capital Properties

Find out why customers are choosing LPT Realty to meet their real estate needs






