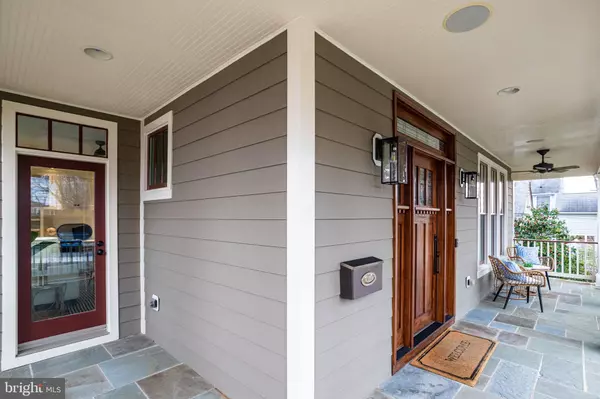$2,350,000
$2,200,000
6.8%For more information regarding the value of a property, please contact us for a free consultation.
6 Beds
5 Baths
5,500 SqFt
SOLD DATE : 04/21/2023
Key Details
Sold Price $2,350,000
Property Type Single Family Home
Sub Type Detached
Listing Status Sold
Purchase Type For Sale
Square Footage 5,500 sqft
Price per Sqft $427
Subdivision Waverly Hills
MLS Listing ID VAAR2028038
Sold Date 04/21/23
Style Craftsman
Bedrooms 6
Full Baths 4
Half Baths 1
HOA Y/N N
Abv Grd Liv Area 3,412
Originating Board BRIGHT
Year Built 2009
Annual Tax Amount $17,917
Tax Year 2022
Lot Size 8,375 Sqft
Acres 0.19
Property Description
Welcome to 4507 16th St N, situated in the coveted Waverly Hills neighborhood. This exquisite Craftsman home boasts almost 5,700 sq ft of living space, with six bedrooms and four and a half bathrooms spread across three finished levels. The property also includes a two-car garage complete with an ADU. No detail was spared in the thoughtful finishes of this residence! Newly refinished hardwood floors and freshly painted walls flow seamlessly throughout, creating a cohesive ambiance from room to room. As you enter this stunning home, you're welcomed by a grand foyer filled with an abundance of natural light. To your left is a well-appointed office, featuring built-in shelves, a mounted TV, and a private exterior entrance. To your right is a formal living room, showcasing custom wood paneling, crown molding, and a cozy fireplace. Further along, you'll discover the formal dining room, an ideal space for entertaining guests. Continuing through the home, you'll find the gourmet chef's kitchen, which opens up to the breakfast and family rooms. This chef's kitchen features top-of-the-line stainless steel appliances, superior finishes, a large granite island, stunning backsplash, and recessed lighting.
On the second level, you'll find the owner's suite, complete with a generously sized bedroom, walk-in closet, a spa-like bathroom with dual sinks, a soaking tub, and a walk-in steam room. Additionally, there are three more bedrooms and two full bathrooms. Two of the bedrooms share a Jack & Jill bathroom, and the other bedroom is complete with an en suite bathroom. Heading down to the basement, you'll find two additional bedrooms and a bathroom, a spacious family area, and plenty of storage space.
Furthermore, the property includes a separate ADU above the 2-car garage, ideal for an au pair, in-law suite, guest house, or quiet office. The ADU features a full bath, a kitchenette, and newly installed washer and dryer.
The home also includes a freshly painted rear patio inside a fully fenced yard, perfect for dining outdoors. Additional features include an EV charging station in the garage, a brand-new furnace (installed in December 2022), and new LVP flooring in the basement. Within walking distance of this home, you'll find Ballston Metro, Virginia Hospital, the Lee Heights shopping center with a variety of shops and restaurants. You can also enjoy easy access to the Custis Trail, perfect for outdoor enthusiasts.
This home is truly one of a kind, and you must see it in person - don't let this opportunity pass you by!
**Join us for a Wine & Cheese Open House, March 23rd from 5-7pm. Additional Open House Saturday March 25th from 1-3pm, and Sunday, March 26th from 1-3pm.**
Location
State VA
County Arlington
Zoning R-6
Rooms
Basement Fully Finished, Walkout Level
Interior
Interior Features Breakfast Area, Ceiling Fan(s), Chair Railings, Curved Staircase, Crown Moldings, Family Room Off Kitchen, Floor Plan - Open, Formal/Separate Dining Room, Kitchen - Gourmet, Kitchen - Island, Kitchen - Table Space, Recessed Lighting, Walk-in Closet(s), Wood Floors, Bar, Air Filter System, Built-Ins, Carpet, Dining Area, Pantry, Soaking Tub, Sound System, Stall Shower, Upgraded Countertops, Wet/Dry Bar, Window Treatments
Hot Water Natural Gas
Heating Forced Air
Cooling Central A/C
Fireplaces Number 2
Fireplaces Type Fireplace - Glass Doors, Gas/Propane
Equipment Built-In Microwave, Built-In Range, Dishwasher, Disposal, Dryer, Exhaust Fan, Humidifier, Icemaker, Microwave, Oven - Wall, Range Hood, Refrigerator, Stove, Washer, Dryer - Front Loading, Dual Flush Toilets, Energy Efficient Appliances, Extra Refrigerator/Freezer, Six Burner Stove, Stainless Steel Appliances, Washer - Front Loading, Water Heater
Fireplace Y
Appliance Built-In Microwave, Built-In Range, Dishwasher, Disposal, Dryer, Exhaust Fan, Humidifier, Icemaker, Microwave, Oven - Wall, Range Hood, Refrigerator, Stove, Washer, Dryer - Front Loading, Dual Flush Toilets, Energy Efficient Appliances, Extra Refrigerator/Freezer, Six Burner Stove, Stainless Steel Appliances, Washer - Front Loading, Water Heater
Heat Source Natural Gas
Laundry Has Laundry, Upper Floor
Exterior
Exterior Feature Balconies- Multiple, Balcony, Deck(s), Patio(s), Porch(es)
Garage Garage - Front Entry, Oversized
Garage Spaces 6.0
Waterfront N
Water Access N
Accessibility Other
Porch Balconies- Multiple, Balcony, Deck(s), Patio(s), Porch(es)
Total Parking Spaces 6
Garage Y
Building
Story 3
Foundation Concrete Perimeter
Sewer Public Sewer
Water Public
Architectural Style Craftsman
Level or Stories 3
Additional Building Above Grade, Below Grade
New Construction N
Schools
Elementary Schools Glebe
Middle Schools Dorothy Hamm
High Schools Washington-Liberty
School District Arlington County Public Schools
Others
Senior Community No
Tax ID 07-027-031
Ownership Fee Simple
SqFt Source Assessor
Security Features Security System,Exterior Cameras
Acceptable Financing Cash, Conventional, VA
Listing Terms Cash, Conventional, VA
Financing Cash,Conventional,VA
Special Listing Condition Standard
Read Less Info
Want to know what your home might be worth? Contact us for a FREE valuation!

Our team is ready to help you sell your home for the highest possible price ASAP

Bought with Mackenzie Kate Horne • McEnearney Associates, Inc.

Find out why customers are choosing LPT Realty to meet their real estate needs






